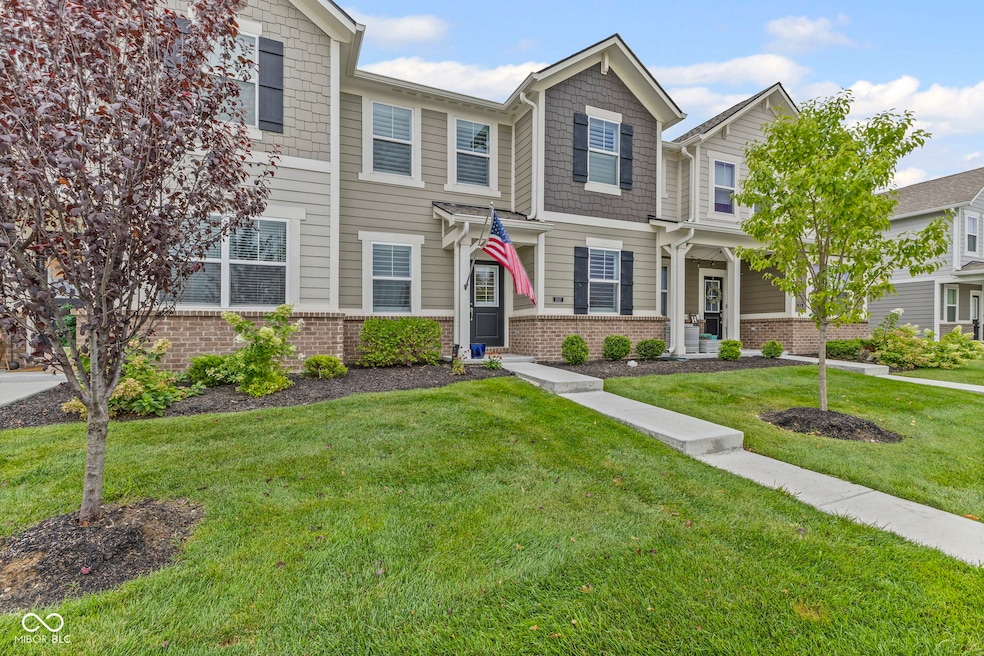2027 Mildred Rd Westfield, IN 46074
Estimated payment $2,098/month
Total Views
1,110
3
Beds
2.5
Baths
1,816
Sq Ft
$179
Price per Sq Ft
Highlights
- Fitness Center
- Community Lake
- Tennis Courts
- Shamrock Springs Elementary School Rated A-
- Community Pool
- 2 Car Attached Garage
About This Home
Impecable 3 bedroom 2.5 bath townhouse in Westfield Washington Schools! This one has it all...UPGRADED SS APPLIANCES, WASHER/DRYER, PLANTATION BLINDS, REVERSE OSMOSIS WATER FILTRATION SYSTEM, DUAL ZONE AIR CONDITIONING, REFRIGERATOR, 2 CAR GARAGE, COVERED PORCH, AND SO MUCH MORE! Walking distance to ponds, tennis, basketball, workout center, walking paths, resort-style amenities. This place is a stunner and move-in ready!
Townhouse Details
Home Type
- Townhome
Est. Annual Taxes
- $2,828
Year Built
- Built in 2022
Lot Details
- 2,614 Sq Ft Lot
HOA Fees
- $146 Monthly HOA Fees
Parking
- 2 Car Attached Garage
- Garage Door Opener
Home Design
- Brick Exterior Construction
- Slab Foundation
- Cement Siding
Interior Spaces
- 2-Story Property
- Paddle Fans
- Combination Kitchen and Dining Room
- Attic Access Panel
Kitchen
- Eat-In Kitchen
- Breakfast Bar
- Gas Oven
- Microwave
- Dishwasher
- Disposal
Flooring
- Carpet
- Luxury Vinyl Plank Tile
Bedrooms and Bathrooms
- 3 Bedrooms
- Dual Vanity Sinks in Primary Bathroom
Laundry
- Laundry on upper level
- Dryer
- Washer
Home Security
- Home Security System
- Smart Thermostat
Schools
- Shamrock Springs Elementary School
- Westfield Middle School
- Westfield Intermediate School
- Westfield High School
Utilities
- Forced Air Heating and Cooling System
- Water Purifier
Listing and Financial Details
- Tax Lot 1404
- Assessor Parcel Number 290904001113000015
Community Details
Overview
- Association fees include clubhouse, insurance, maintenance structure, tennis court(s), walking trails
- Association Phone (317) 253-1401
- Westgate Subdivision
- Property managed by Ardsley Management
- The community has rules related to covenants, conditions, and restrictions
- Community Lake
Recreation
- Tennis Courts
- Community Playground
- Fitness Center
- Community Pool
Security
- Fire and Smoke Detector
Map
Create a Home Valuation Report for This Property
The Home Valuation Report is an in-depth analysis detailing your home's value as well as a comparison with similar homes in the area
Home Values in the Area
Average Home Value in this Area
Tax History
| Year | Tax Paid | Tax Assessment Tax Assessment Total Assessment is a certain percentage of the fair market value that is determined by local assessors to be the total taxable value of land and additions on the property. | Land | Improvement |
|---|---|---|---|---|
| 2024 | $2,827 | $286,900 | $75,000 | $211,900 |
| 2023 | $2,862 | $251,300 | $75,000 | $176,300 |
| 2022 | $411 | $75,000 | $75,000 | $0 |
Source: Public Records
Property History
| Date | Event | Price | Change | Sq Ft Price |
|---|---|---|---|---|
| 09/16/2025 09/16/25 | Pending | -- | -- | -- |
| 08/29/2025 08/29/25 | For Sale | $324,900 | -- | $179 / Sq Ft |
Source: MIBOR Broker Listing Cooperative®
Purchase History
| Date | Type | Sale Price | Title Company |
|---|---|---|---|
| Warranty Deed | $265,980 | Thomas Law Group Llc |
Source: Public Records
Mortgage History
| Date | Status | Loan Amount | Loan Type |
|---|---|---|---|
| Open | $165,980 | No Value Available |
Source: Public Records
Source: MIBOR Broker Listing Cooperative®
MLS Number: 22059782
APN: 29-09-04-001-113.000-015
Nearby Homes
- 16929 Sandhurst Place
- 2073 Goodwin Place
- 2191 Ryder Place
- 2199 Ryder Place
- 1911 Goodwin Place
- 2062 W 171st St
- 2185 Hengist Dr
- 17137 Eagletown Rd
- 17279 Gresham Ln
- 17344 Hanningfield Way
- 17128 Towne Rd
- 16928 Tractive Dr
- 16942 Tractive Dr
- 17352 Rancorn Place
- 16927 Tractive Dr
- 1677 Solebar Way
- 1676 Solebar Way
- 1674 Solebar Way
- 1677 Ties Way
- 1664 Fernley Dr







