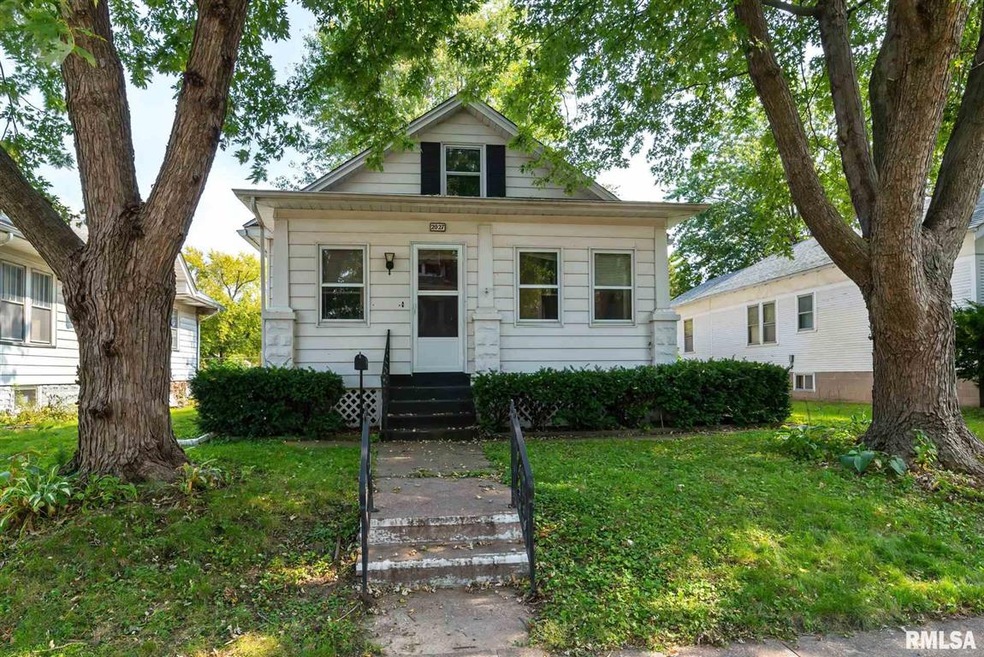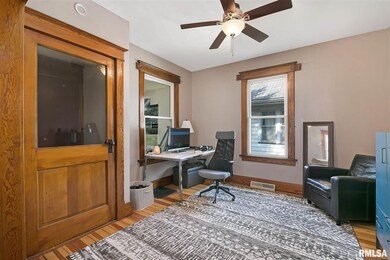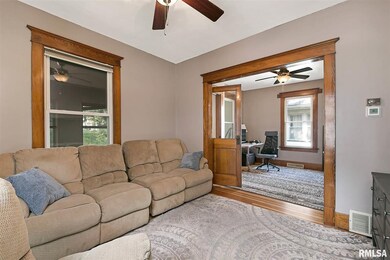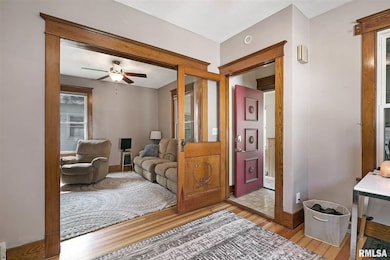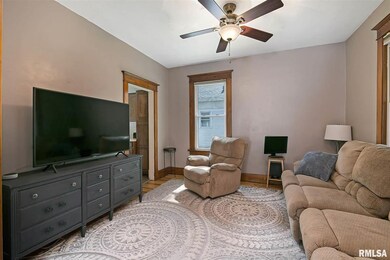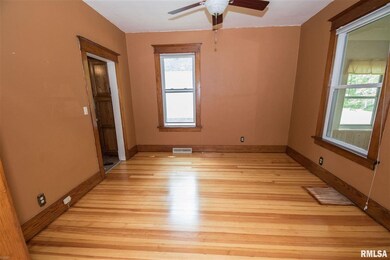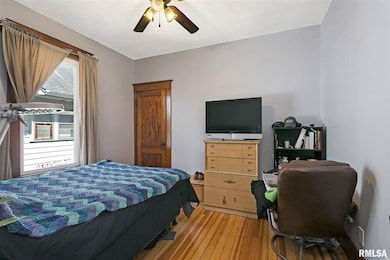
2027 N Myrtle St Davenport, IA 52804
Near North Side NeighborhoodHighlights
- Deck
- Porch
- Ceiling Fan
- Fenced Yard
- Bungalow
- Garage
About This Home
As of November 2020Charming 2-bedroom, 1 bath bungalow in Davenport! Home is conveniently located close to shopping, dining and schools. Main floor features gorgeous original hardwood floors, large windows that let in natural light and original hardwood trim. Kitchen has tile flooring and dark cabinets. Formal dining room is currently being used as living room, and living room is being used as an office/den. Partially finished basement has possible non-conforming 3 bedroom. Additional storage in pull down attic. Large fenced in backyard has a deck off the kitchen and is perfect for entertaining! Detached 1-car garage.
Last Agent to Sell the Property
Ruhl&Ruhl REALTORS Davenport License #S62374000/475.159613 Listed on: 09/29/2020

Home Details
Home Type
- Single Family
Est. Annual Taxes
- $2,114
Year Built
- Built in 1928
Lot Details
- Fenced Yard
Parking
- Garage
Home Design
- Bungalow
Interior Spaces
- 1 Full Bathroom
- Ceiling Fan
Kitchen
- Range Hood
- Disposal
Outdoor Features
- Deck
- Porch
Ownership History
Purchase Details
Home Financials for this Owner
Home Financials are based on the most recent Mortgage that was taken out on this home.Purchase Details
Home Financials for this Owner
Home Financials are based on the most recent Mortgage that was taken out on this home.Purchase Details
Home Financials for this Owner
Home Financials are based on the most recent Mortgage that was taken out on this home.Purchase Details
Home Financials for this Owner
Home Financials are based on the most recent Mortgage that was taken out on this home.Similar Homes in Davenport, IA
Home Values in the Area
Average Home Value in this Area
Purchase History
| Date | Type | Sale Price | Title Company |
|---|---|---|---|
| Warranty Deed | $107,000 | None Listed On Document | |
| Quit Claim Deed | -- | -- | |
| Quit Claim Deed | -- | -- | |
| Deed | -- | -- | |
| Warranty Deed | $79,000 | None Available |
Mortgage History
| Date | Status | Loan Amount | Loan Type |
|---|---|---|---|
| Open | $103,790 | New Conventional | |
| Previous Owner | $74,400 | No Value Available | |
| Previous Owner | -- | No Value Available | |
| Previous Owner | $76,200 | New Conventional | |
| Previous Owner | $77,779 | FHA |
Property History
| Date | Event | Price | Change | Sq Ft Price |
|---|---|---|---|---|
| 11/20/2020 11/20/20 | Sold | $107,000 | -2.6% | $92 / Sq Ft |
| 10/09/2020 10/09/20 | Pending | -- | -- | -- |
| 09/29/2020 09/29/20 | For Sale | $109,900 | +18.2% | $95 / Sq Ft |
| 10/12/2018 10/12/18 | Sold | $93,000 | -6.9% | $108 / Sq Ft |
| 09/11/2018 09/11/18 | Pending | -- | -- | -- |
| 08/01/2018 08/01/18 | For Sale | $99,900 | -- | $116 / Sq Ft |
Tax History Compared to Growth
Tax History
| Year | Tax Paid | Tax Assessment Tax Assessment Total Assessment is a certain percentage of the fair market value that is determined by local assessors to be the total taxable value of land and additions on the property. | Land | Improvement |
|---|---|---|---|---|
| 2024 | $2,030 | $116,390 | $23,750 | $92,640 |
| 2023 | $2,236 | $116,390 | $23,750 | $92,640 |
| 2022 | $2,246 | $104,690 | $20,190 | $84,500 |
| 2021 | $2,246 | $104,690 | $20,190 | $84,500 |
| 2020 | $2,114 | $97,320 | $20,190 | $77,130 |
| 2019 | $2,184 | $97,320 | $20,190 | $77,130 |
| 2018 | $514 | $97,320 | $20,190 | $77,130 |
| 2017 | $541 | $97,320 | $20,190 | $77,130 |
| 2016 | $1,860 | $93,650 | $0 | $0 |
| 2015 | $1,860 | $88,400 | $0 | $0 |
| 2014 | $1,770 | $88,400 | $0 | $0 |
| 2013 | $1,734 | $0 | $0 | $0 |
| 2012 | -- | $92,470 | $18,540 | $73,930 |
Agents Affiliated with this Home
-

Seller's Agent in 2020
Rebekah Doering
Ruhl&Ruhl REALTORS Davenport
(563) 343-9155
19 in this area
270 Total Sales
-

Buyer's Agent in 2020
Bob Kelly
Ruhl&Ruhl REALTORS Moline
(563) 650-2168
15 in this area
269 Total Sales
Map
Source: RMLS Alliance
MLS Number: QC4215675
APN: B0050-47
- 1925 Vine St
- 1035 W Locust St
- 922 W Lombard St
- 1115 W Locust St
- 2113 N Marquette St
- 2107 N Marquette St
- 1118 W 17th St
- 1210 W 17th St
- 807 Spalding Blvd
- 1115 W 17th St
- 1008 W 16th St
- 1201 W 17th St
- 723 W 17th St
- 812 W 16th St
- 2302 Western Ave
- 930 W 14th St
- 728 W 14th St
- 2129 Washington St
- 2508 N Gaines St
- 1319 Warren St
