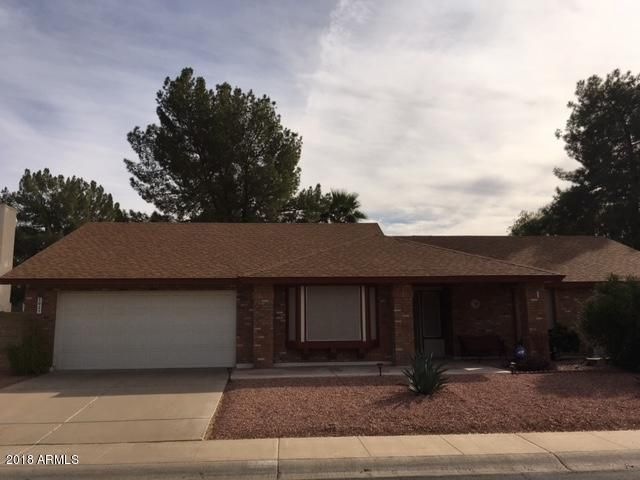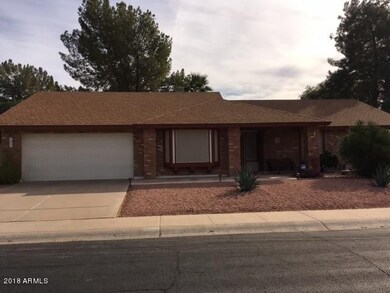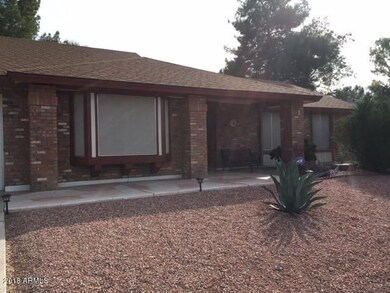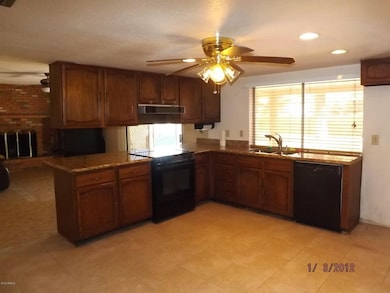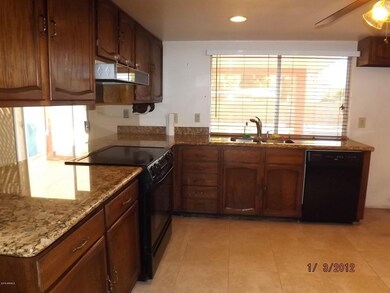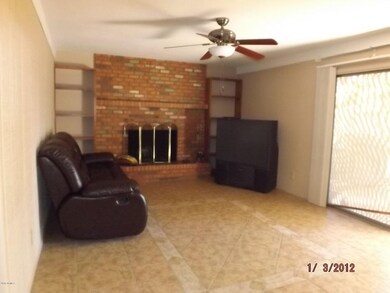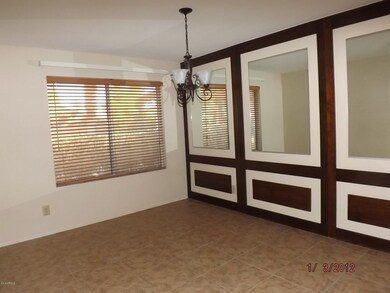
2027 S Henkel Cir Mesa, AZ 85202
Dobson NeighborhoodHighlights
- Heated Spa
- Clubhouse
- Granite Countertops
- Franklin at Brimhall Elementary School Rated A
- 1 Fireplace
- Tennis Courts
About This Home
As of March 2020Prestigious Dobson Ranch Neighborhood, Cul-de-sac Street, Large Lot, Beautiful Backyard with Pool & Spa, 2,030sq.ft Home,4 bedroom,Formal Living Room,Family Room w/Fireplace, Dining Room,Kitchen with Granite counter tops.Close to Mesa Community College, Bus line, US 60, 101, & all the perks of Dobson Ranch. 3 recreation centers with community pools, tennis courts, parks and golf!
Last Agent to Sell the Property
Superlative Realty License #SA114717000 Listed on: 01/03/2018

Home Details
Home Type
- Single Family
Est. Annual Taxes
- $1,614
Year Built
- Built in 1979
Lot Details
- 9,718 Sq Ft Lot
- Desert faces the front of the property
- Cul-De-Sac
- Block Wall Fence
- Sprinklers on Timer
- Grass Covered Lot
Parking
- 2 Car Garage
- Garage Door Opener
Home Design
- Brick Exterior Construction
- Tile Roof
- Block Exterior
- Siding
Interior Spaces
- 2,094 Sq Ft Home
- 1-Story Property
- 1 Fireplace
- Solar Screens
- Tile Flooring
- Washer and Dryer Hookup
Kitchen
- Dishwasher
- Granite Countertops
Bedrooms and Bathrooms
- 4 Bedrooms
- Walk-In Closet
- Primary Bathroom is a Full Bathroom
- 2 Bathrooms
- Dual Vanity Sinks in Primary Bathroom
Pool
- Heated Spa
- Play Pool
Outdoor Features
- Patio
Schools
- Alma Elementary School
- Rhodes Junior High School
- Dobson High School
Utilities
- Refrigerated Cooling System
- Heating Available
Listing and Financial Details
- Tax Lot 15
- Assessor Parcel Number 305-07-777
Community Details
Overview
- Property has a Home Owners Association
- Dobson Ranch Ass Association, Phone Number (480) 831-8314
- Dobson Ranch Unit 18 Lot 1 37 Subdivision
Amenities
- Clubhouse
- Recreation Room
Recreation
- Tennis Courts
- Community Playground
- Heated Community Pool
- Community Spa
Ownership History
Purchase Details
Home Financials for this Owner
Home Financials are based on the most recent Mortgage that was taken out on this home.Purchase Details
Purchase Details
Home Financials for this Owner
Home Financials are based on the most recent Mortgage that was taken out on this home.Purchase Details
Purchase Details
Home Financials for this Owner
Home Financials are based on the most recent Mortgage that was taken out on this home.Similar Homes in Mesa, AZ
Home Values in the Area
Average Home Value in this Area
Purchase History
| Date | Type | Sale Price | Title Company |
|---|---|---|---|
| Warranty Deed | $417,500 | American Title Svc Agcy Llc | |
| Trustee Deed | $287,200 | None Available | |
| Warranty Deed | $285,000 | Security Title Agency Inc | |
| Interfamily Deed Transfer | -- | None Available | |
| Interfamily Deed Transfer | -- | Ati Title Agency |
Mortgage History
| Date | Status | Loan Amount | Loan Type |
|---|---|---|---|
| Open | $379,600 | New Conventional | |
| Closed | $372,750 | New Conventional | |
| Previous Owner | $294,405 | VA | |
| Previous Owner | $159,446 | New Conventional | |
| Previous Owner | $166,000 | Unknown | |
| Previous Owner | $74,300 | Credit Line Revolving | |
| Previous Owner | $163,000 | Unknown | |
| Previous Owner | $144,000 | Unknown | |
| Previous Owner | $120,900 | No Value Available |
Property History
| Date | Event | Price | Change | Sq Ft Price |
|---|---|---|---|---|
| 03/13/2020 03/13/20 | Sold | $417,500 | +4.4% | $199 / Sq Ft |
| 02/24/2020 02/24/20 | Pending | -- | -- | -- |
| 02/22/2020 02/22/20 | For Sale | $400,000 | +40.4% | $190 / Sq Ft |
| 04/02/2018 04/02/18 | Sold | $285,000 | -5.0% | $136 / Sq Ft |
| 02/27/2018 02/27/18 | Pending | -- | -- | -- |
| 02/08/2018 02/08/18 | Price Changed | $300,000 | -4.8% | $143 / Sq Ft |
| 01/25/2018 01/25/18 | Price Changed | $315,000 | -1.6% | $150 / Sq Ft |
| 01/09/2018 01/09/18 | Price Changed | $320,000 | -3.0% | $153 / Sq Ft |
| 01/02/2018 01/02/18 | For Sale | $330,000 | -- | $158 / Sq Ft |
Tax History Compared to Growth
Tax History
| Year | Tax Paid | Tax Assessment Tax Assessment Total Assessment is a certain percentage of the fair market value that is determined by local assessors to be the total taxable value of land and additions on the property. | Land | Improvement |
|---|---|---|---|---|
| 2025 | $1,878 | $22,633 | -- | -- |
| 2024 | $1,900 | $21,555 | -- | -- |
| 2023 | $1,900 | $39,600 | $7,920 | $31,680 |
| 2022 | $1,858 | $29,670 | $5,930 | $23,740 |
| 2021 | $1,909 | $27,560 | $5,510 | $22,050 |
| 2020 | $1,884 | $26,020 | $5,200 | $20,820 |
| 2019 | $1,745 | $23,980 | $4,790 | $19,190 |
| 2018 | $1,666 | $22,420 | $4,480 | $17,940 |
| 2017 | $1,614 | $21,310 | $4,260 | $17,050 |
| 2016 | $1,585 | $21,470 | $4,290 | $17,180 |
| 2015 | $1,496 | $19,420 | $3,880 | $15,540 |
Agents Affiliated with this Home
-
Rodney Strobel
R
Seller's Agent in 2020
Rodney Strobel
West USA Realty
(480) 570-2255
1 in this area
11 Total Sales
-

Buyer's Agent in 2020
Caleb Williams
HomeSmart
(480) 243-0795
-
Merlinda Provencio
M
Seller's Agent in 2018
Merlinda Provencio
Superlative Realty
(480) 756-9922
10 Total Sales
-
Patrick May

Buyer's Agent in 2018
Patrick May
Keller Williams Arizona Realty
(480) 688-1354
8 Total Sales
Map
Source: Arizona Regional Multiple Listing Service (ARMLS)
MLS Number: 5703614
APN: 305-07-777
- 1958 S Ash Cir
- 1914 S Brooks Cir
- 1331 W Baseline Rd Unit 120
- 1331 W Baseline Rd Unit 148
- 1331 W Baseline Rd Unit 340
- 1331 W Baseline Rd Unit 251
- 1331 W Baseline Rd Unit 316
- 1537 W Impala Ave
- 1231 W Baseline Rd
- 1645 W Baseline Rd Unit 2098
- 1645 W Baseline Rd Unit 2125
- 1645 W Baseline Rd Unit 2176
- 1645 W Baseline Rd Unit 2050
- 1645 W Baseline Rd Unit 2041
- 2040 S Longmore Unit 9
- 2040 S Longmore Unit 68
- 2040 S Longmore Unit 80
- 2322 S Rogers Unit 1
- 2121 S Pennington Unit 58
- 2329 S Elm
