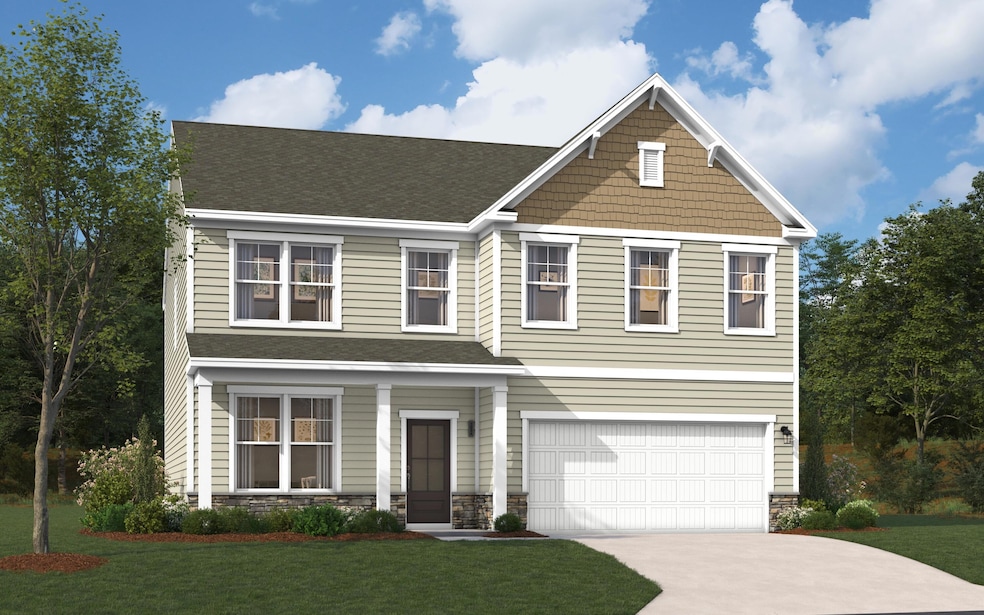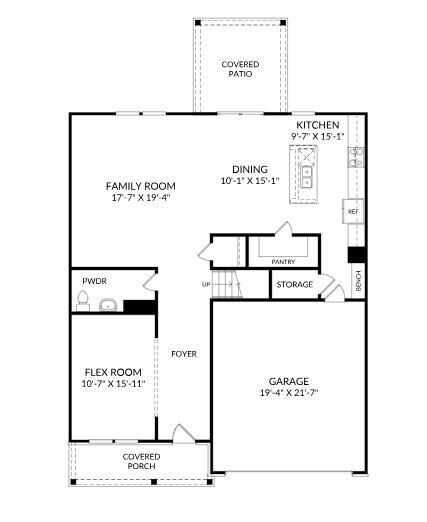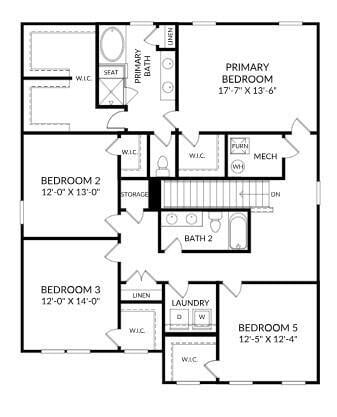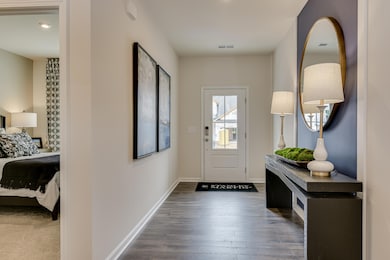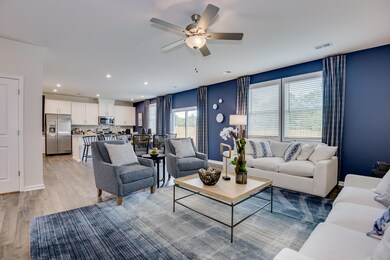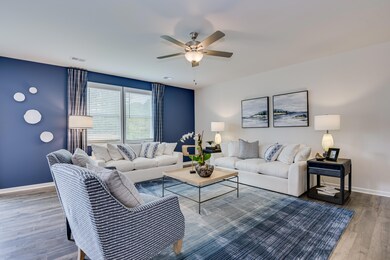
2027 Saylor Ln Grovetown, GA 30813
Estimated payment $2,679/month
Highlights
- New Construction
- Main Floor Bedroom
- Covered patio or porch
- Cedar Ridge Elementary School Rated A-
- Loft
- Attached Garage
About This Home
The Kershaw provides a masterful open concept layout that you are sure to love. This home's stunning kitchen flows into the family room, making it the true heart of your home. The kitchen has lovely designer finishes, stainless steel appliances and a island with the sink centered, making it easy to prepare your favorite meals while keeping an eye on the happenings in the family room. The Second level primary suite will be the sanctuary you've been dreaming of, complete with a walk in closet and private bathroom. Step upstairs where living keeps getting better with 2 spacious bedrooms that have walk in closets and full bathroom surrounding a nice open loft area. Lower level bedroom and full bath offer convenience for you and guests. The covered rear patio extends your living space in to the spacious back yard. 2-Car garage and convenient Mudroom with bench & cubbies in the garage entry area. Generous pantry and main level storage areas designed with you in mind. LVP flooring in the lower level common areas, all bathrooms, and laundry room provide durability and easy care. Carpeted bedrooms and upstairs common areas give a warmth and comfort to the spaces. Standard features include gutters, sprinkler system, 42'' upper cabinets, granite kitchen counters, quartz bathroom counters, and fiber cement board siding. The neighborhood is located near I-20, Fort Eisenhower, and Downtown Augusta. Amenities include playground, pavilion, and private community fishing pond, plus access to highly-rated Columbia County Schools. 8 minutes from Ft. Eisenhower Gate 6 and 11 minutes from Gate 1. *Photos are for illustrative purposes only and actual home finishes may vary*. 12000 closing cost incentive available with use of preferred lender. Homesite 71
Home Details
Home Type
- Single Family
Year Built
- Built in 2025 | New Construction
Lot Details
- 10,019 Sq Ft Lot
- Lot Dimensions are 75 x 135 x 75 x 135
- Landscaped
- Front and Back Yard Sprinklers
HOA Fees
- $38 Monthly HOA Fees
Home Design
- Slab Foundation
- Composition Roof
- Stone Siding
- HardiePlank Type
Interior Spaces
- 2,917 Sq Ft Home
- 2-Story Property
- Insulated Windows
- Entrance Foyer
- Family Room
- Dining Room
- Loft
- Play Room
- Washer and Electric Dryer Hookup
Kitchen
- Eat-In Kitchen
- Gas Range
- Microwave
- Dishwasher
- Kitchen Island
- Disposal
Flooring
- Carpet
- Luxury Vinyl Tile
Bedrooms and Bathrooms
- 4 Bedrooms
- Main Floor Bedroom
- Primary Bedroom Upstairs
- Walk-In Closet
- In-Law or Guest Suite
- 3 Full Bathrooms
Parking
- Attached Garage
- Garage Door Opener
Outdoor Features
- Covered patio or porch
Schools
- Cedar Ridge Elementary School
- Grovetown Middle School
- Grovetown High School
Utilities
- Central Air
- Heating System Uses Natural Gas
- Tankless Water Heater
Listing and Financial Details
- Assessor Parcel Number G14132
Community Details
Overview
- Ferguson Farms Subdivision
Recreation
- Community Playground
- Park
Map
Home Values in the Area
Average Home Value in this Area
Property History
| Date | Event | Price | Change | Sq Ft Price |
|---|---|---|---|---|
| 05/29/2025 05/29/25 | For Sale | $399,315 | -- | $137 / Sq Ft |
Similar Homes in Grovetown, GA
Source: REALTORS® of Greater Augusta
MLS Number: 542466
