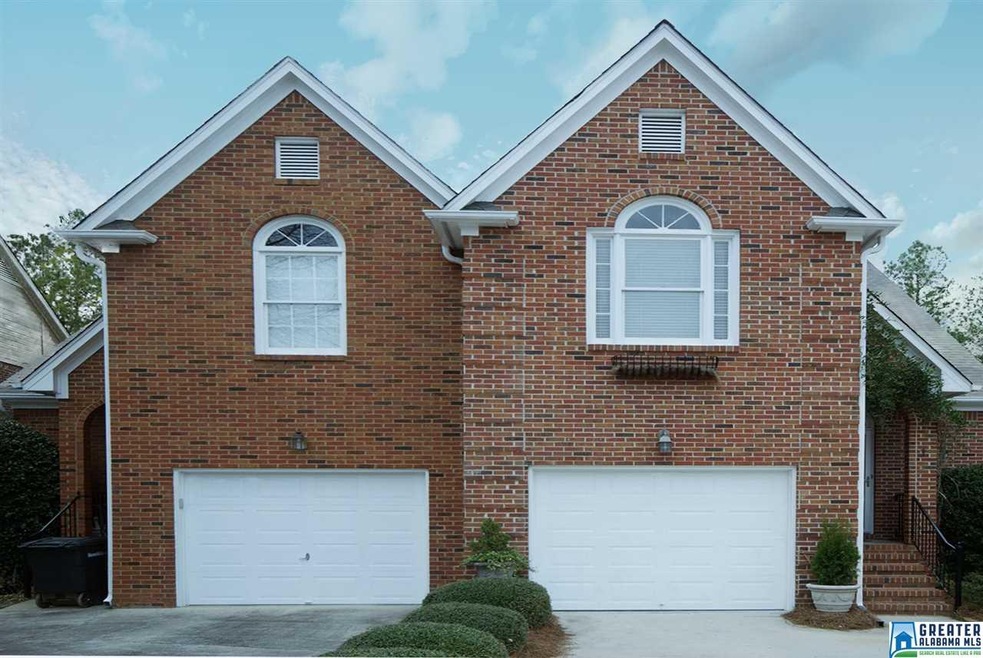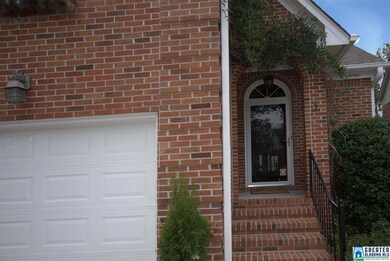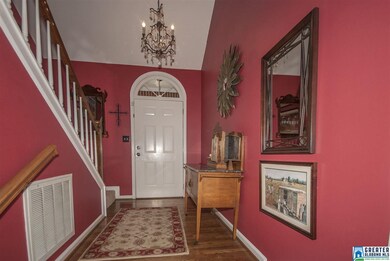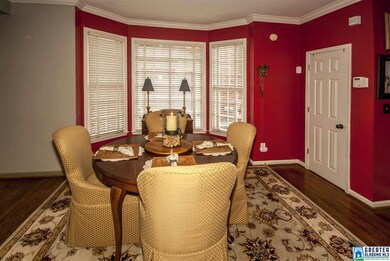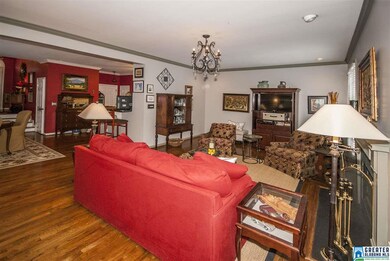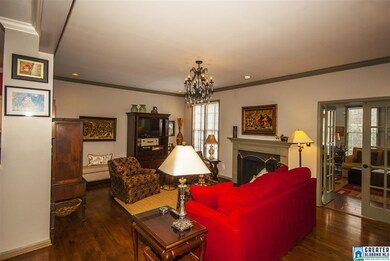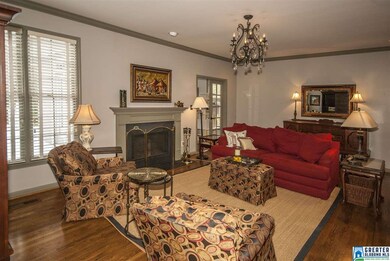
2027 Stone Brook Dr Birmingham, AL 35242
North Shelby County NeighborhoodEstimated Value: $291,000 - $319,349
Highlights
- Deck
- Cathedral Ceiling
- Attic
- Inverness Elementary School Rated A
- Wood Flooring
- Loft
About This Home
As of May 2017You are invited to tour this welcoming Townhome with a fabulous open floor plan so great for entertaining! The updated kitchen boasts granite countertops, stainless appliances, pantry, access to main level garage and a comfortable Breakfast Bar. There is a pretty Bay Window in the Dining Area which flows into the very spacious Greatroom with a charming Fireplace equipped with gas logs and French Doors leading to a delightful Sunroom with windows across the back overlooking the enlarged Deck and pleasant yard maintained by the HOA!!! Upstairs you will see a large Loft currently used as a Sitting Room and Office. The elegant Master Suite has a lovely Trey Ceiling, 2 large Walk In Closets, a Garden Tub, Separate Shower and a double sink Vanity with Knee Space. There is also a spacious Guest Room with a big closet and Guest Bathroom. Soaring ceilings, real Hardwood Floors, Crown Molding, updated Light Fixtures and Ceiling Fans. Great access to Major Roads, Hwys, Schools and Shopping!!!
Last Agent to Sell the Property
Gail Weiss
ARC Realty License #000051017 Listed on: 02/11/2017
Last Buyer's Agent
Michael Daniel
RE/MAX Southern Homes License #105528
Townhouse Details
Home Type
- Townhome
Est. Annual Taxes
- $1,269
Year Built
- 1993
Lot Details
- Few Trees
HOA Fees
- $46 Monthly HOA Fees
Parking
- 1 Car Attached Garage
- Garage on Main Level
- Front Facing Garage
- Driveway
Interior Spaces
- 2-Story Property
- Crown Molding
- Smooth Ceilings
- Cathedral Ceiling
- Ceiling Fan
- Recessed Lighting
- Fireplace Features Masonry
- Gas Fireplace
- Double Pane Windows
- Window Treatments
- Bay Window
- French Doors
- Great Room with Fireplace
- Dining Room
- Den
- Loft
- Crawl Space
- Pull Down Stairs to Attic
- Home Security System
Kitchen
- Breakfast Bar
- Electric Oven
- Stove
- Built-In Microwave
- Ice Maker
- Dishwasher
- Stainless Steel Appliances
- Stone Countertops
- Disposal
Flooring
- Wood
- Carpet
- Tile
Bedrooms and Bathrooms
- 2 Bedrooms
- Primary Bedroom Upstairs
- Walk-In Closet
- Bathtub and Shower Combination in Primary Bathroom
- Garden Bath
- Separate Shower
- Linen Closet In Bathroom
Laundry
- Laundry Room
- Laundry on upper level
- Washer and Electric Dryer Hookup
Outdoor Features
- Deck
- Outdoor Grill
Utilities
- Two cooling system units
- Central Air
- Two Heating Systems
- Heating System Uses Gas
- Underground Utilities
- Gas Water Heater
Community Details
- Association fees include personal lawn care
- Neighborhood Management Association, Phone Number (205) 871-9755
Listing and Financial Details
- Assessor Parcel Number 117-039310004008000
Ownership History
Purchase Details
Home Financials for this Owner
Home Financials are based on the most recent Mortgage that was taken out on this home.Purchase Details
Home Financials for this Owner
Home Financials are based on the most recent Mortgage that was taken out on this home.Purchase Details
Home Financials for this Owner
Home Financials are based on the most recent Mortgage that was taken out on this home.Purchase Details
Home Financials for this Owner
Home Financials are based on the most recent Mortgage that was taken out on this home.Similar Homes in Birmingham, AL
Home Values in the Area
Average Home Value in this Area
Purchase History
| Date | Buyer | Sale Price | Title Company |
|---|---|---|---|
| Holmes Joel Nelosn | $199,000 | None Available | |
| Deberry Richard | $163,000 | None Available | |
| Duffy Robert Bradford | $160,000 | -- | |
| Andrews Amanda R | $143,000 | -- |
Mortgage History
| Date | Status | Borrower | Loan Amount |
|---|---|---|---|
| Open | Holmes Joel Nelosn | $189,050 | |
| Previous Owner | Deberry Richard | $130,400 | |
| Previous Owner | Deberry Richard D | $24,450 | |
| Previous Owner | Duffy Robert Bradford | $10,000 | |
| Previous Owner | Duffy Robert Bradford | $157,528 | |
| Previous Owner | Andrews Amanda R | $43,000 |
Property History
| Date | Event | Price | Change | Sq Ft Price |
|---|---|---|---|---|
| 05/01/2017 05/01/17 | Sold | $199,000 | -2.9% | $103 / Sq Ft |
| 03/18/2017 03/18/17 | Price Changed | $204,900 | -2.2% | $106 / Sq Ft |
| 03/06/2017 03/06/17 | Price Changed | $209,500 | -2.6% | $109 / Sq Ft |
| 02/11/2017 02/11/17 | For Sale | $215,000 | -- | $111 / Sq Ft |
Tax History Compared to Growth
Tax History
| Year | Tax Paid | Tax Assessment Tax Assessment Total Assessment is a certain percentage of the fair market value that is determined by local assessors to be the total taxable value of land and additions on the property. | Land | Improvement |
|---|---|---|---|---|
| 2024 | $1,269 | $28,840 | $0 | $0 |
| 2023 | $1,121 | $26,400 | $0 | $0 |
| 2022 | $1,001 | $23,680 | $0 | $0 |
| 2021 | $926 | $21,980 | $0 | $0 |
| 2020 | $846 | $20,160 | $0 | $0 |
| 2019 | $835 | $19,900 | $0 | $0 |
| 2017 | $753 | $18,040 | $0 | $0 |
| 2015 | $719 | $17,280 | $0 | $0 |
| 2014 | $703 | $16,900 | $0 | $0 |
Agents Affiliated with this Home
-

Seller's Agent in 2017
Gail Weiss
ARC Realty
-
M
Buyer's Agent in 2017
Michael Daniel
RE/MAX
Map
Source: Greater Alabama MLS
MLS Number: 774201
APN: 03-9-31-0-004-008-000
- 2044 Stone Brook Dr
- 2063 Stone Brook Dr
- 1916 Stone Brook Ln
- 1832 Stone Brook Ln
- 4552 Magnolia Dr
- 1015 Townes Ct
- 0 Eagle Ridge Dr Unit 2 21415223
- 1000 Townes Ct
- 4516 Magnolia Dr
- 3030 Hampton Cir
- 3213 Brook Highland Trace
- 103 Barristers Ct Unit 103
- 708 Barristers Ct Unit 708
- 156 Brook Highland Cove
- 4116 Kinross Cir
- 2985 Brook Highland Dr
- 4100 Kinross Cir
- 6938 Lyndon Dr
- 2182 Portobello Rd Unit 82
- 1102 Windsor Square
- 2027 Stone Brook Dr
- 2031 Stone Brook Dr
- 2023 Stone Brook Dr
- 2019 Stone Brook Dr
- 2035 Stone Brook Dr
- 2015 Stone Brook Dr
- 2039 Stone Brook Dr
- 2011 Stone Brook Dr
- 2043 Stone Brook Dr
- 2047 Stone Brook Dr
- 2005 Stone Brook Dr
- 2032 Stone Brook Dr
- 2051 Stone Brook Dr
- 2036 Stone Brook Dr
- 2028 Stone Brook Dr
- 2040 Stone Brook Dr
- 2055 Stone Brook Dr
- 2001 Stone Brook Dr
- 2048 Stone Brook Dr
- 2024 Stone Brook Dr
