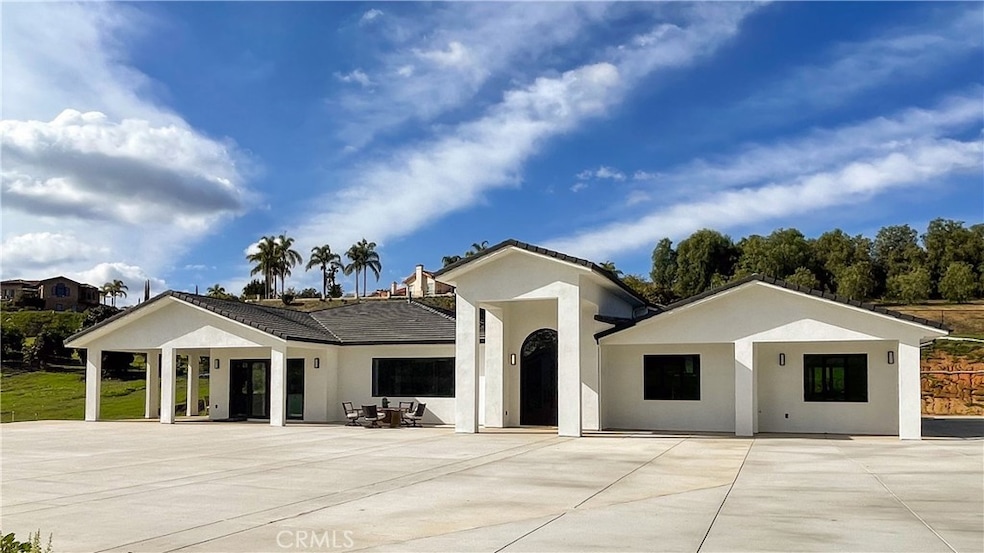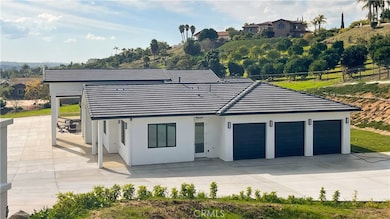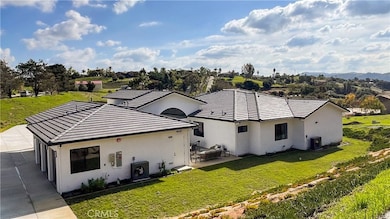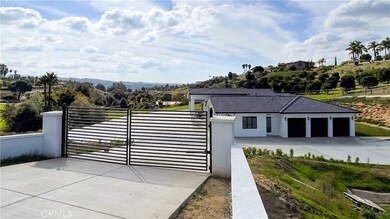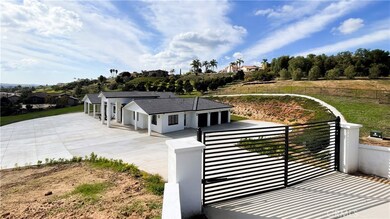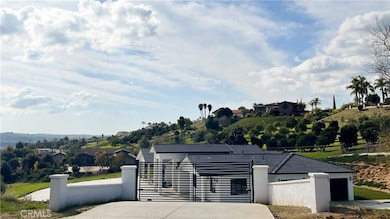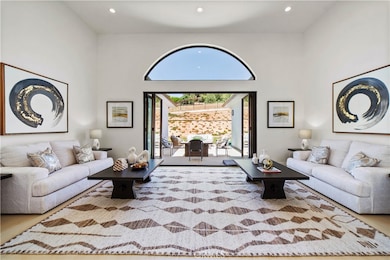2027 Via Monserate Fallbrook, CA 92028
Estimated payment $10,801/month
Highlights
- Popular Property
- New Construction
- Panoramic View
- La Paloma Elementary School Rated 9+
- Automatic Gate
- 2.16 Acre Lot
About This Home
Brand-new construction home in the desirable Rancho Fallbrook community, offering private lake access, a gated driveway, and a spacious layout designed for modern living. This never-lived-in 4-bedroom, 3.5-bath residence features an expansive open floor plan with soaring ceilings, oversized windows, and incredible natural light that makes the home feel even larger than its generous footprint. The main living areas capture beautiful hillside views, creating a peaceful backdrop from the kitchen, dining, and family spaces. The gourmet kitchen includes top-tier KitchenAid appliances with a built-in refrigerator, sleek cabinetry, and premium finishes. A large three-car garage and wide driveway provide excellent parking, ideal for family gatherings, events, and entertaining, with plenty of space on the lot for an additional outbuilding, extra garage, or future guest house. Built with upgraded 2x6 framing for added strength, soundproofing, and insulation, this home also includes fully insulated interiors (including the garage), dual 4-ton high-efficiency Trane HVAC systems, and a 6kW owned solar system for low energy costs. The backyard offers a generous, usable space perfect for designing a private swimming pool or outdoor entertainment area. With all-new appliances, high-end construction, and a bright modern aesthetic, this is a rare opportunity to own a brand-new home in one of Fallbrook’s premier communities.
Listing Agent
Balboa Real Estate, Inc Brokerage Phone: 310-663-1177 License #01982858 Listed on: 12/02/2025

Co-Listing Agent
Balboa Real Estate, Inc. Brokerage Phone: 310-663-1177 License #01922627
Open House Schedule
-
Saturday, December 13, 202512:00 to 2:00 pm12/13/2025 12:00:00 PM +00:0012/13/2025 2:00:00 PM +00:00Add to Calendar
Home Details
Home Type
- Single Family
Year Built
- Built in 2025 | New Construction
Lot Details
- 2.16 Acre Lot
- Lot Sloped Down
- Back Yard
- Property is zoned RR
HOA Fees
- $83 Monthly HOA Fees
Parking
- 3 Car Direct Access Garage
- Parking Available
- Three Garage Doors
- Circular Driveway
- Driveway Down Slope From Street
- Automatic Gate
Property Views
- Panoramic
- Woods
- Canyon
- Mountain
- Hills
- Meadow
- Neighborhood
Home Design
- Turnkey
- Slab Foundation
Interior Spaces
- 3,675 Sq Ft Home
- 1-Story Property
- Family Room Off Kitchen
- Dining Room
- Laundry Room
Kitchen
- Breakfast Area or Nook
- Open to Family Room
- Dishwasher
- Kitchen Island
- Quartz Countertops
Bedrooms and Bathrooms
- 4 Main Level Bedrooms
- 4 Full Bathrooms
- Soaking Tub
- Walk-in Shower
Eco-Friendly Details
- Solar owned by seller
Utilities
- Central Air
- Septic Type Unknown
Listing and Financial Details
- Tax Lot 27
- Tax Tract Number 9830
- Assessor Parcel Number 1234910600
- $82 per year additional tax assessments
Community Details
Overview
- Rancho Fallbrook Association, Phone Number (760) 215-2601
- Don Dominic HOA
- Fallbrook Subdivision
- Community Lake
- Valley
Amenities
- Picnic Area
Recreation
- Park
Map
Home Values in the Area
Average Home Value in this Area
Tax History
| Year | Tax Paid | Tax Assessment Tax Assessment Total Assessment is a certain percentage of the fair market value that is determined by local assessors to be the total taxable value of land and additions on the property. | Land | Improvement |
|---|---|---|---|---|
| 2025 | $3,065 | $927,640 | $264,240 | $663,400 |
| 2024 | $3,065 | $279,059 | $259,059 | $20,000 |
| 2023 | $2,756 | $253,980 | $253,980 | $0 |
| 2022 | $2,757 | $182,273 | $182,273 | $0 |
| 2021 | $2,009 | $182,273 | $182,273 | $0 |
| 2020 | $2,024 | $180,405 | $180,405 | $0 |
| 2019 | $1,985 | $176,868 | $176,868 | $0 |
| 2018 | $1,956 | $173,400 | $173,400 | $0 |
| 2017 | $1,568 | $137,700 | $137,700 | $0 |
| 2016 | $915 | $78,016 | $78,016 | $0 |
| 2015 | $902 | $76,845 | $76,845 | $0 |
| 2014 | $886 | $75,340 | $75,340 | $0 |
Property History
| Date | Event | Price | List to Sale | Price per Sq Ft |
|---|---|---|---|---|
| 12/02/2025 12/02/25 | For Sale | $1,995,000 | -- | $543 / Sq Ft |
Purchase History
| Date | Type | Sale Price | Title Company |
|---|---|---|---|
| Grant Deed | $249,000 | Ticor Title Sd Branch | |
| Grant Deed | $170,000 | First American Title Ins Co | |
| Grant Deed | $135,000 | First American Title Company | |
| Grant Deed | $375,000 | First American Title Ins Co | |
| Quit Claim Deed | $530,000 | First American Title | |
| Deed | $125,000 | -- |
Mortgage History
| Date | Status | Loan Amount | Loan Type |
|---|---|---|---|
| Previous Owner | $175,000 | Seller Take Back |
Source: California Regional Multiple Listing Service (CRMLS)
MLS Number: OC25269068
APN: 123-491-06
- 2241 Via Corto
- 4216 Bridlewood Rd
- 4034 Bridlewood Rd
- 2357 Via Monserate
- 1569 Via Monserate
- 4514 La Canada Rd
- 4141 Palomar Dr
- 4667 La Canada Rd
- 4644 La Canada Rd
- 3915 Palomar Dr
- 1474 Via Encinos Dr
- 1905 Vista Del Norte
- 1335 El Nido Dr
- 31940 Camino Del Cielo Unit C1
- 32078 Del Cielo Oeste Unit 9
- 2975 Dos Lomas
- 31916 Del Cielo Este Unit 6
- 31909 Del Cielo Este Unit 30
- 3170 Larkwood Ct
- 31908 Del Cielo Este Unit 2C
- 3508 Tierra Linda Ln
- 3708 Linda Vista Dr
- 5704 Cam Del Cielo Unit 704
- 5704 Camino Del Cielo Unit 403
- 5748 Lake Vista Dr
- 31241 Old River Rd Unit 100
- 3724 Evergreen Ct Unit ID1283126P
- 3456 Los Sicomoros Ln
- 1107 Shadowcrest Ln Unit ID1283125P
- 30809 Chateau Haut Briant
- 3929 Paso Del Lagos Unit ID1292593P
- 31418 Calle de Talar
- 1735 S Mission Rd
- 473 Ali Way
- 308 Citrine Trail
- 29746 Nella Ln
- 1456 Alturas Rd
- 531 Poets Square
- 1420 Alturas Rd
- 145 W Clemmens Ln
