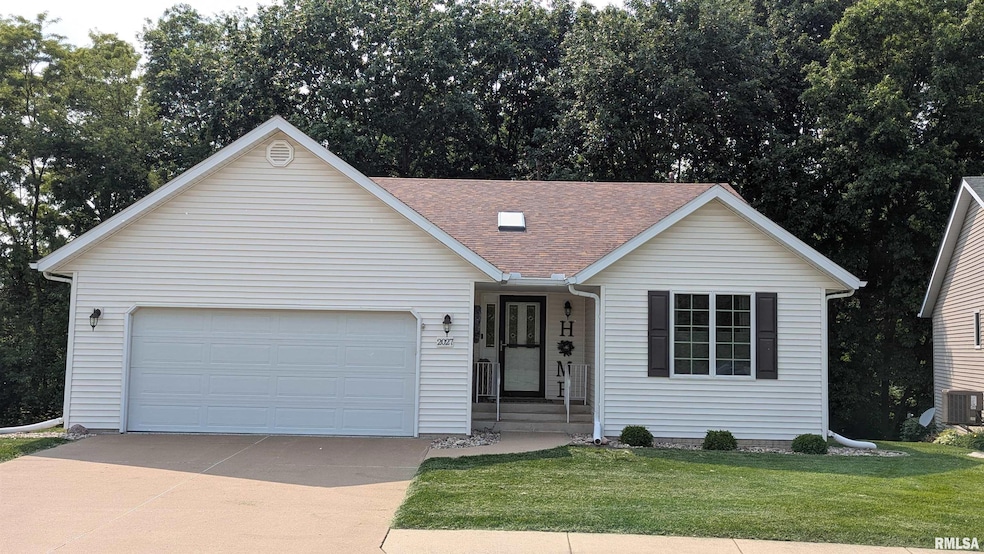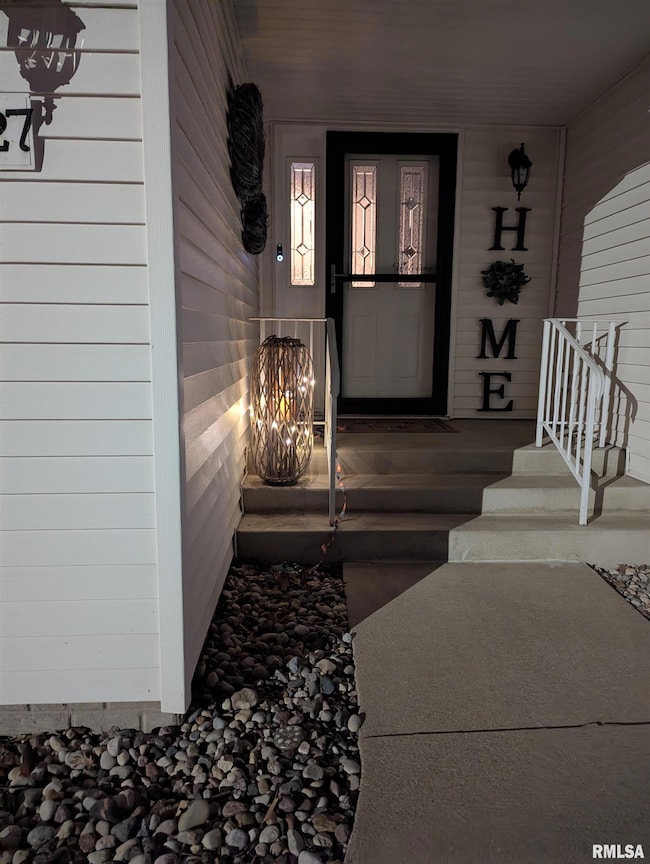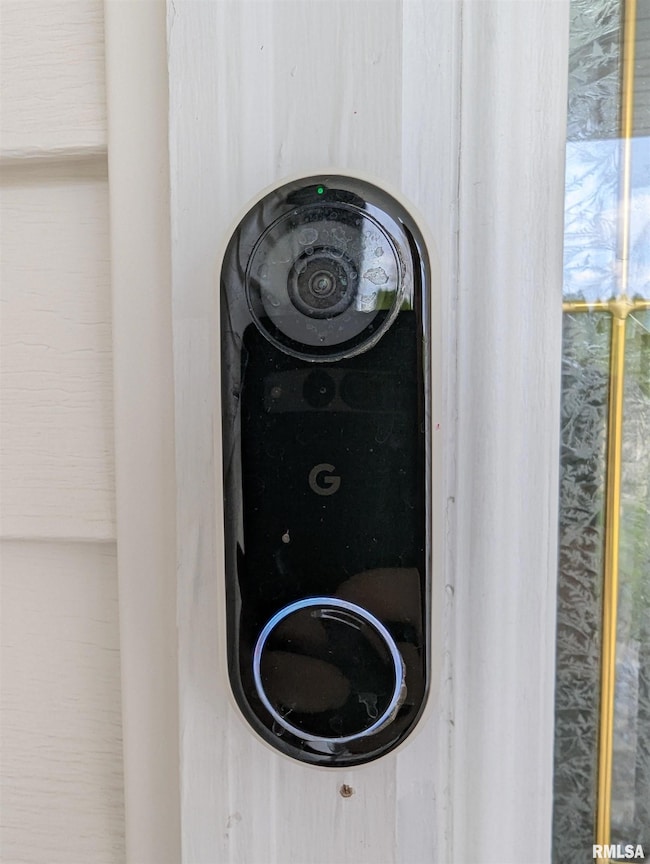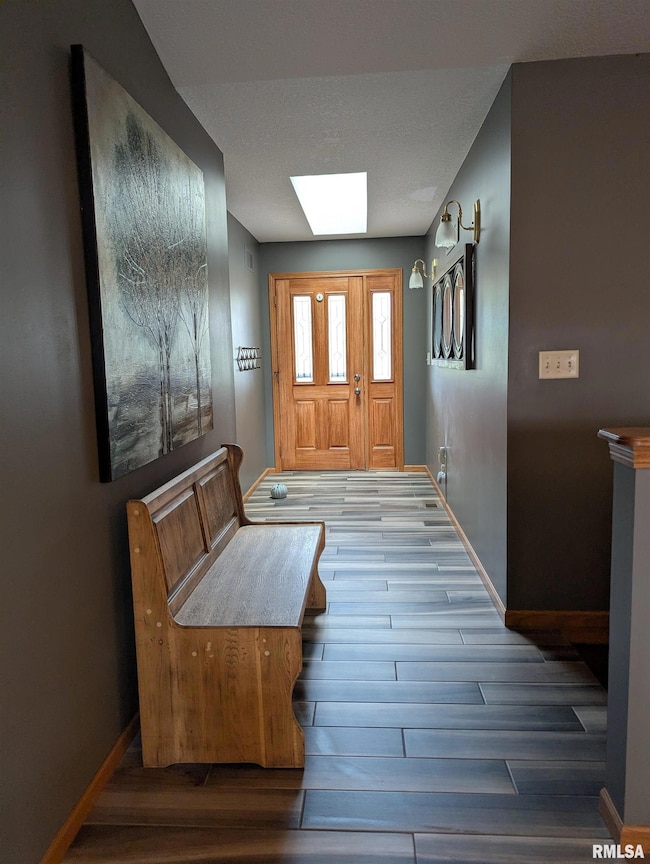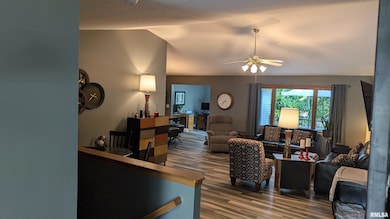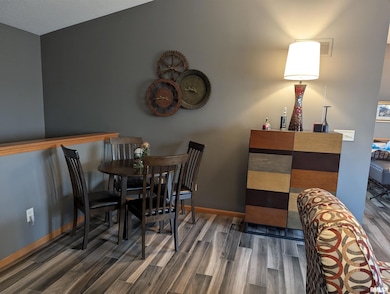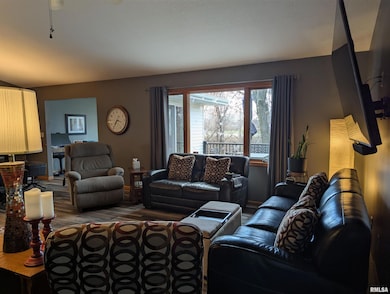2027 Villa Pines Cir Unit 14 Carbon Cliff, IL 61239
Estimated payment $2,723/month
Highlights
- Hot Property
- Vaulted Ceiling
- Cul-De-Sac
- Senior Community
- Solid Surface Countertops
- 2 Car Attached Garage
About This Home
You have found your new home! Built in 2002, located in a quiet, sought-after 55+ neighborhood on a circle drive. You will love the convenience of this area being just minutes away from the TPC golf course, shopping, and the Hennepin Canal Parkway for walking and biking. This wonderful home features 3 bedrooms with the primary bedroom having a private full bathroom along with double closets. Other features include vaulted ceilings, new paint, and beautiful hardwood-looking easy to easy-to-maintain porcelain flooring throughout, a skylight in the foyer for natural light, and an open layout for entertaining. Main level laundry, a Nest thermostat, Nest Security cameras in the doorbell, and rear patio. The updated kitchen offers stainless steel appliances and Cambria Bradshaw quartz countertops. The finished basement has an entertaining area, walkout doors to the patio, and a 3rd bedroom with a private full bath. New deck with water retention under the deck, whole house generator, Stainless steel appliances, and many more. The home is contingent upon the sellers finding and closing on the house of their choice. Reach out to your favorite real estate agent to schedule your viewing!
Listing Agent
Prestige Realty QC Brokerage Phone: 563-676-5031 License #S65446000/475.181403 Listed on: 06/05/2025
Co-Listing Agent
Prestige Realty QC Brokerage Phone: 563-676-5031 License #S68738000/475.194963
Property Details
Home Type
- Condominium
Est. Annual Taxes
- $7,100
Year Built
- Built in 2002
Lot Details
- Cul-De-Sac
HOA Fees
- $275 Monthly HOA Fees
Parking
- 2 Car Attached Garage
Home Design
- Shingle Roof
- Vinyl Siding
- Radon Mitigation System
Interior Spaces
- 2,436 Sq Ft Home
- 1-Story Property
- Vaulted Ceiling
- Ceiling Fan
- Replacement Windows
- Partially Finished Basement
Kitchen
- Microwave
- Dishwasher
- Solid Surface Countertops
- Disposal
Bedrooms and Bathrooms
- 3 Bedrooms
- 3 Full Bathrooms
Laundry
- Dryer
- Washer
Schools
- United Township High School
Utilities
- Central Air
- Water Softener is Owned
- High Speed Internet
- Cable TV Available
Community Details
- Senior Community
- Association fees include landscaping, maintenance road, snow removal, lawn care
- Villa Circle Pines Subdivision
Listing and Financial Details
- Homestead Exemption
- Assessor Parcel Number 18-08-202-001
Map
Home Values in the Area
Average Home Value in this Area
Tax History
| Year | Tax Paid | Tax Assessment Tax Assessment Total Assessment is a certain percentage of the fair market value that is determined by local assessors to be the total taxable value of land and additions on the property. | Land | Improvement |
|---|---|---|---|---|
| 2023 | $7,100 | $75,353 | $1,794 | $73,559 |
| 2022 | $7,534 | $76,281 | $1,745 | $74,536 |
| 2021 | $7,254 | $72,926 | $1,668 | $71,258 |
| 2020 | $6,098 | $71,991 | $1,647 | $70,344 |
| 2019 | $5,916 | $70,683 | $1,617 | $69,066 |
| 2018 | $5,916 | $70,683 | $1,617 | $69,066 |
| 2017 | $5,735 | $69,365 | $1,587 | $67,778 |
| 2016 | $5,696 | $69,020 | $1,579 | $67,441 |
| 2015 | $5,520 | $67,667 | $1,548 | $66,119 |
| 2014 | $1,231 | $65,972 | $1,510 | $64,462 |
| 2013 | $1,231 | $65,972 | $1,510 | $64,462 |
Property History
| Date | Event | Price | Change | Sq Ft Price |
|---|---|---|---|---|
| 06/05/2025 06/05/25 | For Sale | $349,900 | -- | $144 / Sq Ft |
Purchase History
| Date | Type | Sale Price | Title Company |
|---|---|---|---|
| Trustee Deed | $208,000 | Nash Nash Bean & Ford Llp |
Source: RMLS Alliance
MLS Number: QC4263989
APN: 18-08-202-001
- 3802 Friendship Farm Rd
- 1402 Avenue of the Cities
- 3806 Jean St
- 1513 18th Avenue Ct
- Lot 2-1 18th Ave
- 2218 9th St
- Lot 16 17th Ave
- 1417 14th St
- 3409 Hunter Dr
- 1801 7th St
- 1214 14th St
- 1223 13th St
- Lot 14 17th Ave
- Lot 13 17th Ave
- Lot 18 17th Ave
- 129 State St
- 1000 Rebecca Ave
- 801 Rebecca Dr
- 1217 7th Avenue Ct
- 800 John's Place
