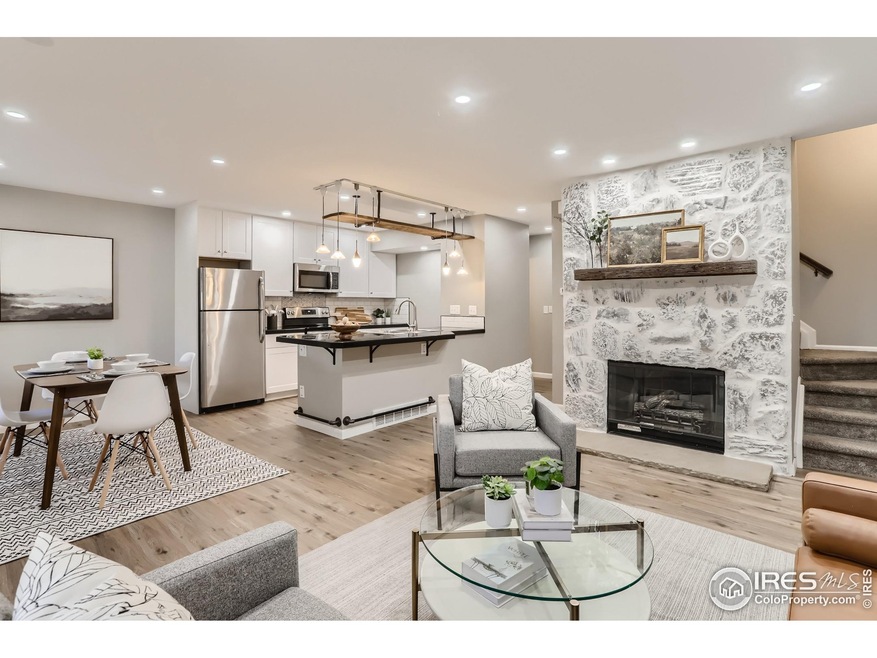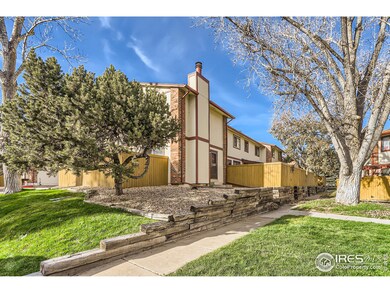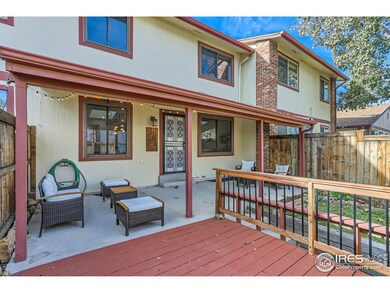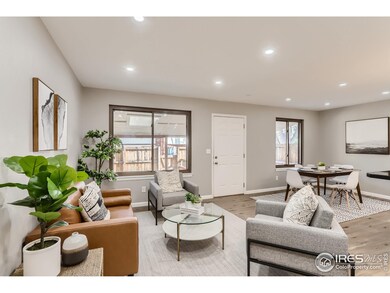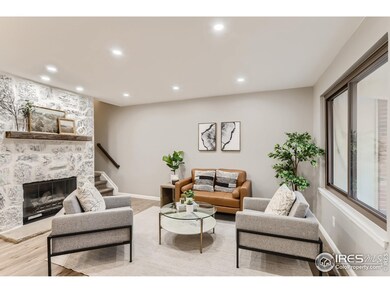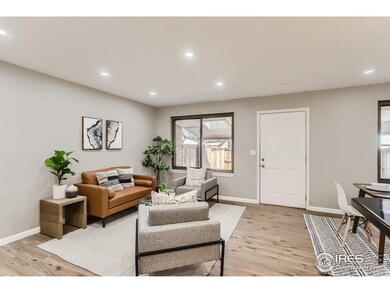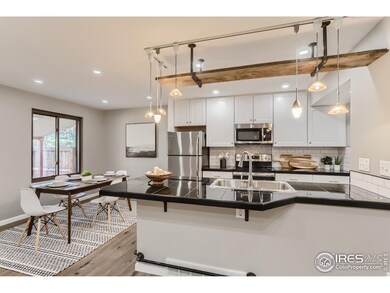Fabulous, REMODELED, move-in ready townhome in Parkside! One of the largest units in the complex this 3BD/4BA unit features an OPEN floorplan, a fully finished basement, and tons of updates and custom finishes. You'll love the kitchen upgrades including brand NEW cabinets, a lighted pantry, granite tile countertops, tile backsplash, custom bar w footrests, and stainless appliances. Stylish updates to all four baths include custom tilework, counters, fixtures and lighting. Other design elements comprise energy efficient LED lighting, LVP flooring, new basement carpet, a gas fireplace, and newer paint, windows, and mechanicals. Three spacious bedrooms grace the upper level and boast large windows, LVP flooring, and tons of closet space. The primary bedroom is en suite and a second bedroom features a built-in study nook. Need extra space? Checkout the finished basement with two windows (one egress) making a perfect family room, studio, 4th bedroom, and/or office. The oversized 2-car garage provides extra storage and direct access inside, a huge plus on those less than perfect days. And that's not all! The HOA fee includes a community pool and club house as well as exterior building maintenance, exterior hazard insurance, water, sewer, trash, snow removal, and maintenance of the common areas and amenities. Got an RV or Boat to park? There's a special lot available to owners. Super EZ to Boulder, Broomfield and the Denver Metro area. Ask for our property information sheet for all the details. Open House - Sun 10am-1pm.

