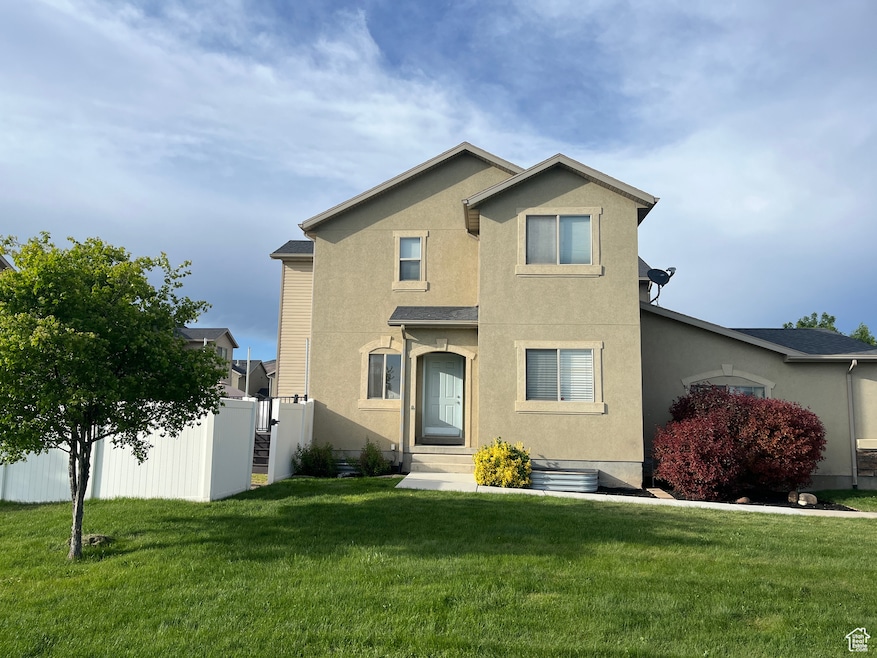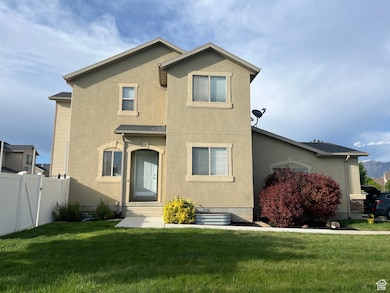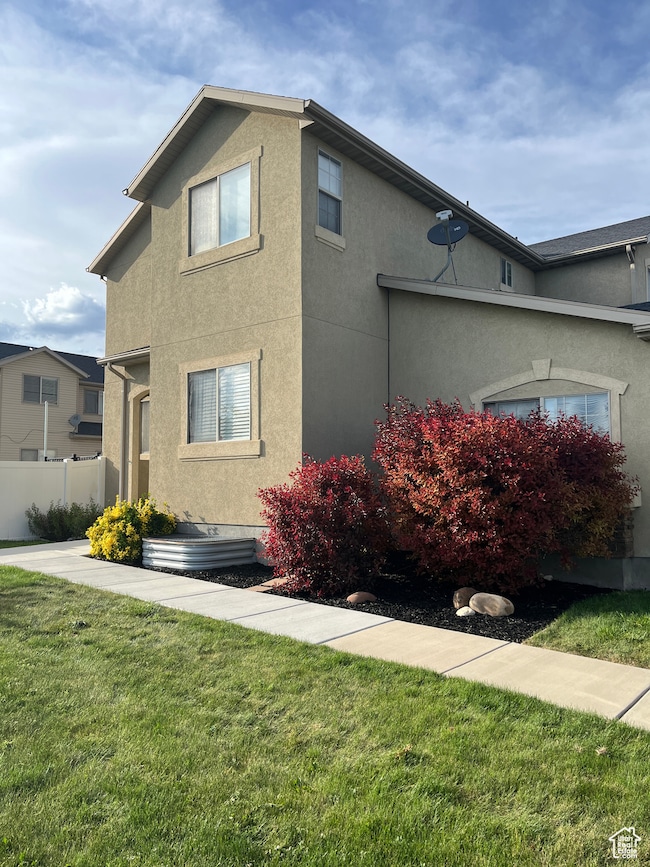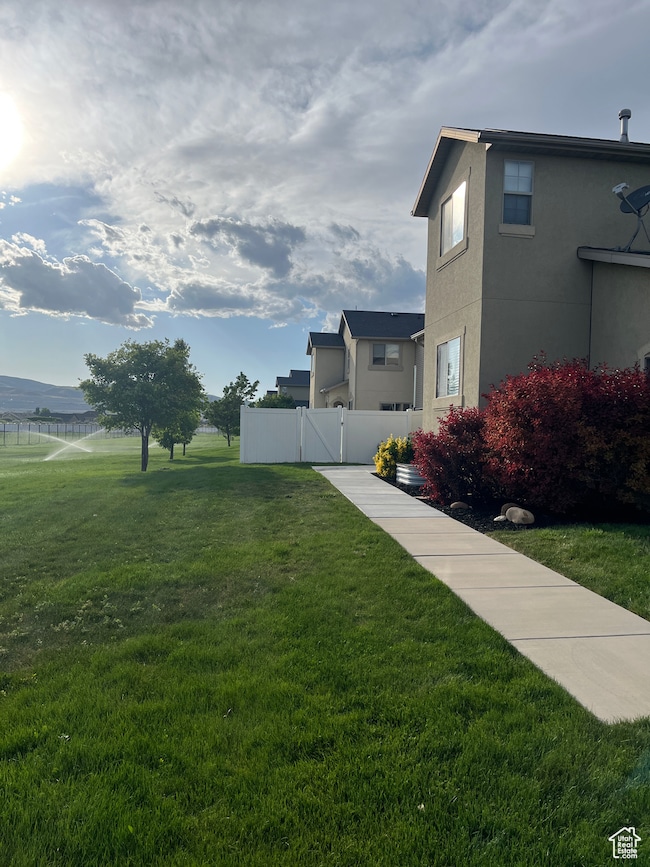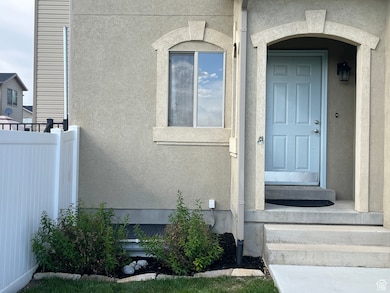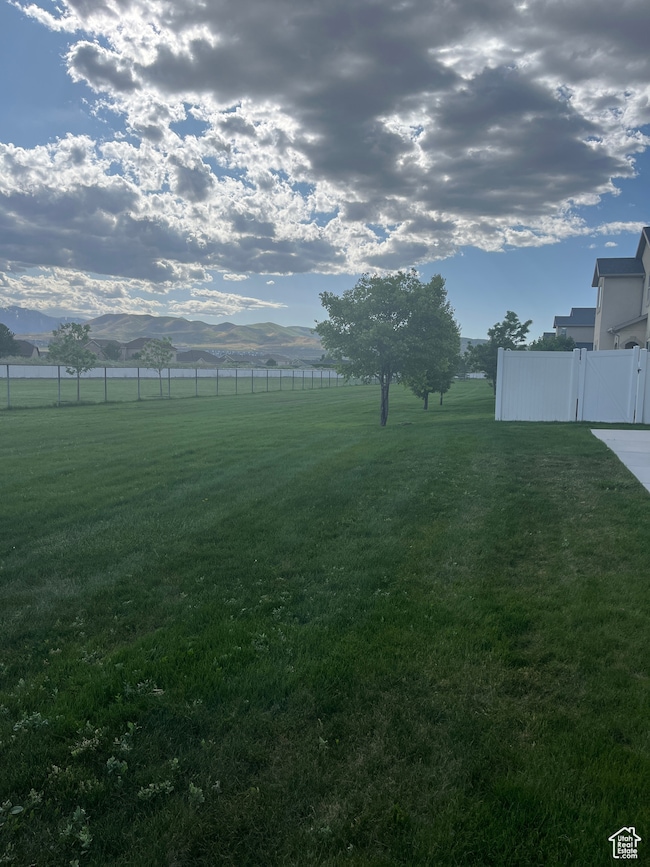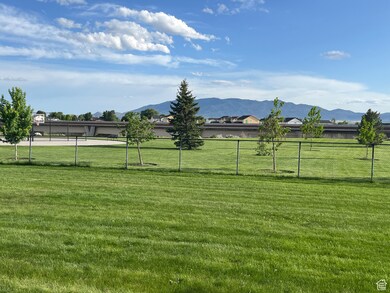
Estimated payment $3,055/month
Highlights
- 1 Fireplace
- Shades
- Double Pane Windows
- Skyridge High School Rated A-
- 2 Car Attached Garage
- 4-minute walk to Pointe Meadow Park
About This Home
BUYER INCENTIVES AVAILABLE up to $20,000!! FANTASTIC Location!! Close to shopping, restaurants, and THANKSGIVING POINT attractions. Easy freeway access and conveniently located near FRONTRUNNER train station. This home is located at the end of the row adjacent to a large GREENBELT and city PARK, which includes courts for basketball and tennis, a playground, and SKATE PARK. This home features a FULLY FENCED BACKYARD complete with a swing set, garden box, and a back DECK for enjoying the sunset. The FULLY FINISHED BASEMENT has a nice sized laundry room, bedroom, bathroom , and family room. There is plenty of storage space and a newer 50 gal water heater, water softener, and reverse osmosis water. This is the perfect place to raise a family and enjoy having pets. MOVE IN READY!! Come check it out!
Townhouse Details
Home Type
- Townhome
Est. Annual Taxes
- $1,927
Year Built
- Built in 2005
Lot Details
- 2,178 Sq Ft Lot
- Sprinkler System
HOA Fees
- $180 Monthly HOA Fees
Parking
- 2 Car Attached Garage
- 4 Open Parking Spaces
Home Design
- Stucco
Interior Spaces
- 2,004 Sq Ft Home
- 3-Story Property
- Ceiling Fan
- 1 Fireplace
- Double Pane Windows
- Shades
- Blinds
- Sliding Doors
- Basement Fills Entire Space Under The House
Kitchen
- Free-Standing Range
- Disposal
Flooring
- Carpet
- Linoleum
Bedrooms and Bathrooms
- 4 Bedrooms
Laundry
- Dryer
- Washer
Outdoor Features
- Play Equipment
Utilities
- Forced Air Heating and Cooling System
- Natural Gas Connected
Community Details
- K&R Premier Mngmnt Association, Phone Number (801) 610-9440
- Pointe Meadows Phase X Subdivision
Listing and Financial Details
- Assessor Parcel Number 49-592-0001
Map
Home Values in the Area
Average Home Value in this Area
Tax History
| Year | Tax Paid | Tax Assessment Tax Assessment Total Assessment is a certain percentage of the fair market value that is determined by local assessors to be the total taxable value of land and additions on the property. | Land | Improvement |
|---|---|---|---|---|
| 2024 | $1,927 | $225,500 | $0 | $0 |
| 2023 | $1,677 | $213,125 | $0 | $0 |
| 2022 | $1,786 | $219,945 | $0 | $0 |
| 2021 | $1,615 | $300,700 | $45,100 | $255,600 |
| 2020 | $1,525 | $280,700 | $42,100 | $238,600 |
| 2019 | $1,249 | $239,100 | $35,900 | $203,200 |
| 2018 | $1,161 | $210,000 | $31,500 | $178,500 |
| 2017 | $1,058 | $101,805 | $0 | $0 |
| 2016 | $1,141 | $101,805 | $0 | $0 |
| 2015 | $1,201 | $101,750 | $0 | $0 |
| 2014 | $1,012 | $85,250 | $0 | $0 |
Property History
| Date | Event | Price | Change | Sq Ft Price |
|---|---|---|---|---|
| 05/26/2025 05/26/25 | For Sale | $489,000 | -- | $244 / Sq Ft |
Purchase History
| Date | Type | Sale Price | Title Company |
|---|---|---|---|
| Interfamily Deed Transfer | -- | None Available | |
| Interfamily Deed Transfer | -- | Hickman Land Title Co | |
| Interfamily Deed Transfer | -- | None Available | |
| Special Warranty Deed | -- | Cottonwood Title Insurance |
Mortgage History
| Date | Status | Loan Amount | Loan Type |
|---|---|---|---|
| Open | $328,000 | Credit Line Revolving | |
| Closed | $121,928 | New Conventional | |
| Previous Owner | $22,740 | Stand Alone Second | |
| Previous Owner | $121,280 | Fannie Mae Freddie Mac |
Similar Homes in the area
Source: UtahRealEstate.com
MLS Number: 2087566
APN: 49-592-0001
- 2027 W 2175 N
- 2108 W 2180 N
- 1898 W Pointe Meadow Loop
- 2014 N 2090 St W
- 2015 N 2090 St W
- 1992 N 2090 St W
- 1994 N 2160 St W
- 1853 W 2250 N
- 1971 N 2090 St W
- 4192 N Moray Dr Unit 1031
- 1063 N 3685 W Unit 251
- 1089 N 3685 W Unit 253
- 46 N 2430 W
- 1889 W 1400 S
- 90 E Greenbank Dr Unit 151
- 1096 N 3685 W Unit 254
- 1051 N 3685 W Unit 250
- 4186 N Moray Dr Unit 1032
- 1077 N 3685 W Unit 252
- 1027 N 3685 W Unit 248
