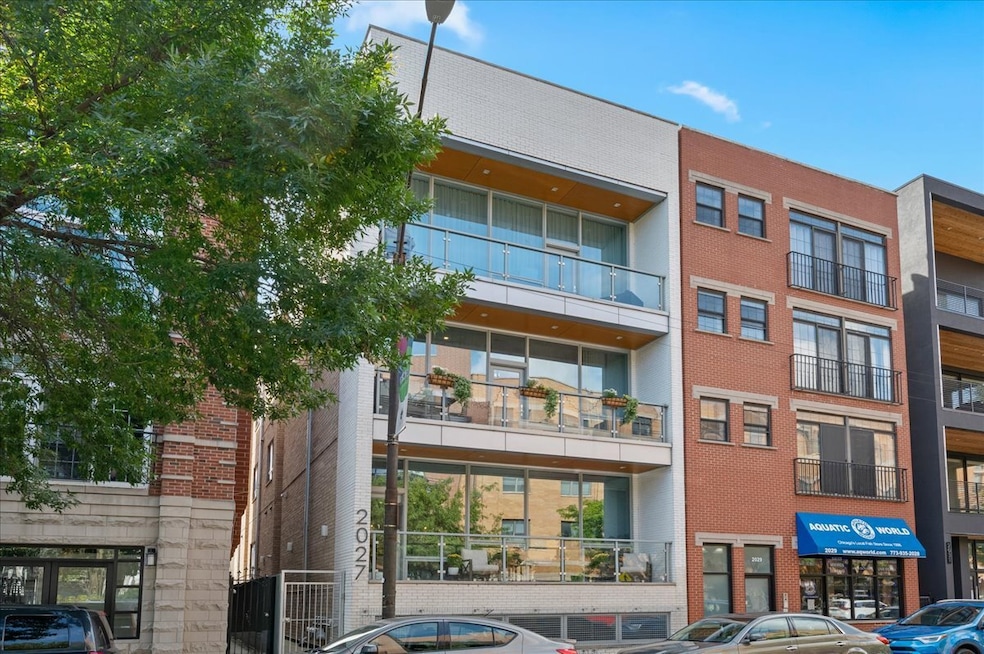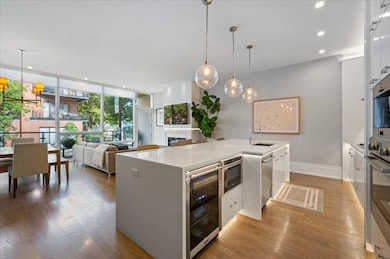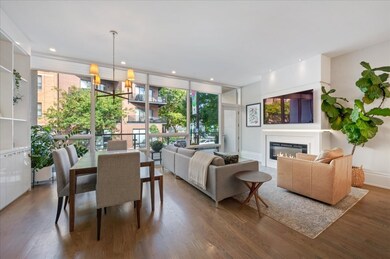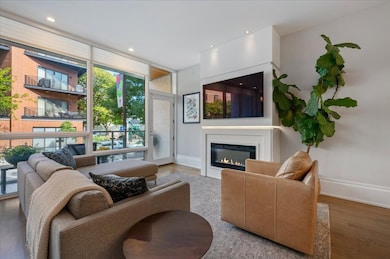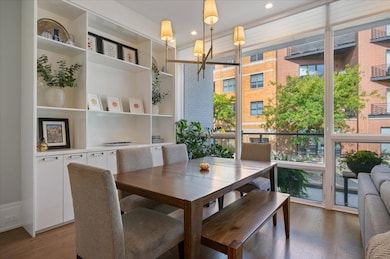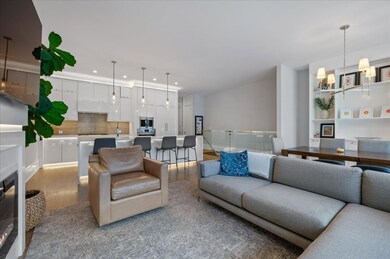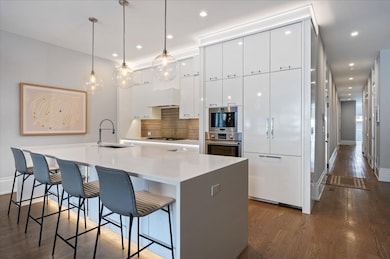2027 W Belmont Ave Unit 1 Chicago, IL 60618
Roscoe Village NeighborhoodEstimated payment $7,608/month
Highlights
- Deck
- Main Floor Bedroom
- Terrace
- Wood Flooring
- Steam Shower
- 1-minute walk to Charles Fellger Park
About This Home
Tucked just a few blocks from the vibrant pulse of Roscoe Village, this impressive 4-bedroom, 3.2-bath duplex down, spanning over 4,000 square feet, offers the space and custom touches of a single-family home. Its extra-wide, open-concept floorplan stands out with 11-foot ceilings on the main level and 9-foot ceilings downstairs, creating a bright and airy atmosphere. The gourmet kitchen is a highlight, featuring tall custom cabinetry, a large quartz-topped island, high-end chef-inspired appliances, and a built-in Bosch espresso machine, ideal for both daily cooking and entertaining. The master suite provides a restful escape with a roomy walk-in closet fitted with custom built-ins and a luxurious ensuite bath boasting heated floors and a steam shower. A second bedroom includes its own ensuite bath and custom closet, while two additional bedrooms share another full bath, with two well-placed half baths-one on each level-adding convenience for guests. The spacious family room, equipped with a stylish wet bar, is perfect for gatherings or relaxed evenings, enhanced by ample storage and custom Hunter Douglas window treatments throughout. Step outside to enjoy a private 25' x 19' pergola-covered deck atop the garage, exclusive to this unit, or relax on the inviting covered front terrace off the living room, perfect for morning coffee or evening unwinding. One dedicated garage parking space is included. With Felger Park right across the street and Hamlin Park nearby, this duplex blends thoughtful design, modern comfort, and an unbeatable location in one of Chicago's most charming neighborhoods.
Listing Agent
@properties Christie's International Real Estate License #475138646 Listed on: 10/02/2025

Property Details
Home Type
- Condominium
Est. Annual Taxes
- $16,180
Year Built
- Built in 2016
Lot Details
- Fenced
HOA Fees
- $330 Monthly HOA Fees
Parking
- 1 Car Garage
- Parking Included in Price
Home Design
- Entry on the 1st floor
- Brick Exterior Construction
- Rubber Roof
- Concrete Perimeter Foundation
Interior Spaces
- 4,000 Sq Ft Home
- 3-Story Property
- Central Vacuum
- Built-In Features
- Electric Fireplace
- Family Room
- Living Room with Fireplace
- Combination Dining and Living Room
- First Floor Utility Room
- Wood Flooring
Kitchen
- Range with Range Hood
- Microwave
- High End Refrigerator
- Dishwasher
- Wine Refrigerator
- Disposal
Bedrooms and Bathrooms
- 4 Bedrooms
- 4 Potential Bedrooms
- Main Floor Bedroom
- Walk-In Closet
- Dual Sinks
- Soaking Tub
- Steam Shower
- Separate Shower
Laundry
- Laundry Room
- Dryer
- Washer
Basement
- Basement Fills Entire Space Under The House
- Sump Pump
- Finished Basement Bathroom
Home Security
- Home Security System
- Intercom
Outdoor Features
- Balcony
- Deck
- Terrace
- Pergola
Schools
- Jahn Elementary School
- Lake View High School
Utilities
- Forced Air Heating and Cooling System
- Heating System Uses Natural Gas
- 200+ Amp Service
- Cable TV Available
Listing and Financial Details
- Homeowner Tax Exemptions
Community Details
Overview
- Association fees include water, parking, insurance, exterior maintenance, scavenger, snow removal
- 3 Units
- Kornelia Pasko Association, Phone Number (773) 435-9384
- Property managed by KOR Property Management, Inc.
Pet Policy
- Dogs and Cats Allowed
Security
- Carbon Monoxide Detectors
Map
Home Values in the Area
Average Home Value in this Area
Tax History
| Year | Tax Paid | Tax Assessment Tax Assessment Total Assessment is a certain percentage of the fair market value that is determined by local assessors to be the total taxable value of land and additions on the property. | Land | Improvement |
|---|---|---|---|---|
| 2024 | $16,180 | $88,174 | $16,137 | $72,037 |
| 2023 | $15,751 | $80,000 | $13,014 | $66,986 |
| 2022 | $15,751 | $80,000 | $13,014 | $66,986 |
| 2021 | $15,417 | $79,999 | $13,014 | $66,985 |
| 2020 | $15,793 | $73,997 | $6,246 | $67,751 |
| 2019 | $15,703 | $81,587 | $6,246 | $75,341 |
| 2018 | $16,116 | $81,587 | $6,246 | $75,341 |
| 2017 | $16,334 | $75,877 | $4,164 | $71,713 |
Property History
| Date | Event | Price | List to Sale | Price per Sq Ft | Prior Sale |
|---|---|---|---|---|---|
| 10/22/2025 10/22/25 | Price Changed | $1,125,000 | -2.2% | $281 / Sq Ft | |
| 10/02/2025 10/02/25 | For Sale | $1,150,000 | +42.3% | $288 / Sq Ft | |
| 02/27/2020 02/27/20 | Sold | $808,000 | -2.1% | $202 / Sq Ft | View Prior Sale |
| 01/27/2020 01/27/20 | Pending | -- | -- | -- | |
| 10/28/2019 10/28/19 | Price Changed | $825,000 | -2.9% | $206 / Sq Ft | |
| 08/18/2019 08/18/19 | Price Changed | $850,000 | -10.4% | $213 / Sq Ft | |
| 07/18/2019 07/18/19 | Price Changed | $949,000 | -0.1% | $237 / Sq Ft | |
| 07/17/2019 07/17/19 | For Sale | $950,000 | +21.8% | $238 / Sq Ft | |
| 12/16/2016 12/16/16 | Sold | $780,000 | -2.5% | -- | View Prior Sale |
| 11/16/2016 11/16/16 | Pending | -- | -- | -- | |
| 10/04/2016 10/04/16 | For Sale | $799,900 | -- | -- |
Purchase History
| Date | Type | Sale Price | Title Company |
|---|---|---|---|
| Warranty Deed | $808,000 | Proper Title Llc | |
| Warranty Deed | $590,000 | Greater Illinois Title | |
| Warranty Deed | $700,000 | Greater Illinois Title |
Mortgage History
| Date | Status | Loan Amount | Loan Type |
|---|---|---|---|
| Open | $646,400 | New Conventional | |
| Previous Owner | $424,100 | Commercial | |
| Previous Owner | $559,920 | Commercial |
Source: Midwest Real Estate Data (MRED)
MLS Number: 12486115
APN: 14-30-106-111-1001
- 2011 W Belmont Ave Unit 208
- 3137 N Hoyne Ave
- 3205 N Hoyne Ave Unit 2A
- 2104 W Belmont Ave Unit 4W
- 1955 W Melrose St Unit 2
- 2034 W Melrose St
- 1935 W Belmont Ave Unit 2
- 2130 W Belmont Ave Unit 2A
- 2118 W Melrose St
- 3040 N Hoyne Ave
- 3302 N Hoyne Ave
- 3306 N Hoyne Ave
- 3140 N Leavitt St
- 2209 W Belmont Ave Unit 3
- 3342 N Hoyne Ave
- 2228 W Belmont Ave Unit 2
- 2226 W Barry Ave
- 2941 N Damen Ave Unit 2
- 3107 N Oakley Ave
- 2933 N Clybourn Ave Unit 204
- 2120 W Belmont Ave Unit 3F
- 2102 W Barry Ave Unit 1
- 2122 W Belmont Ave Unit 1
- 2122 W Belmont Ave Unit 2
- 3249 N Hoyne Ave Unit 3
- 3249 N Hoyne Ave
- 2115 W Barry Ave Unit SG
- 1946 W Nelson St Unit 2E
- 1952 W Nelson St Unit 2E
- 1929 W Henderson St Unit Coach House
- 1829 W Melrose St Unit J08P
- 1829 W Melrose St Unit M00H
- 1829 W Melrose St Unit A01W
- 1829 W Melrose St Unit CH-2
- 1829 W Melrose St Unit CH-1
- 1841 W School St Unit 1
- 2959 N Damen Ave Unit 1L
- 3315-3323 N Wolcott Ave
- 2131 W Wellington Ave
- 2008 W Roscoe St Unit 2
