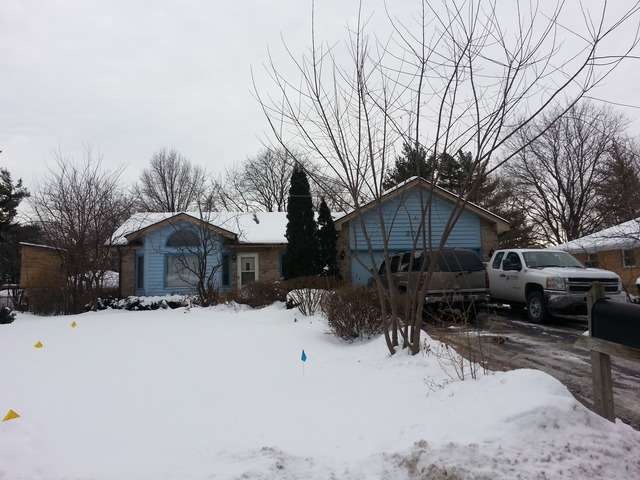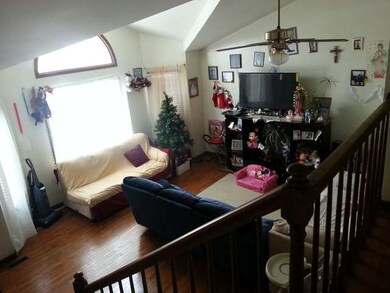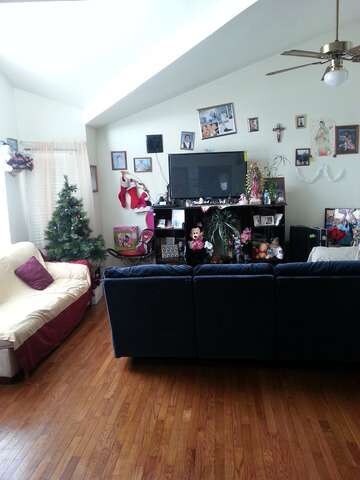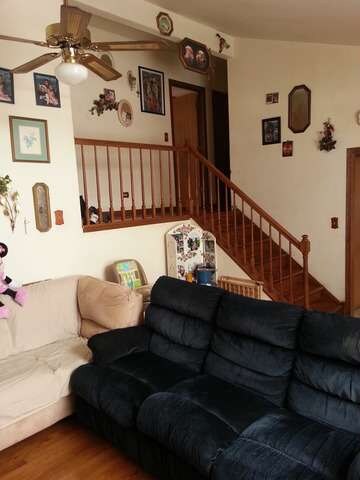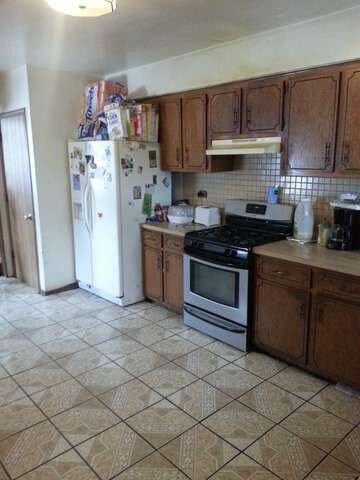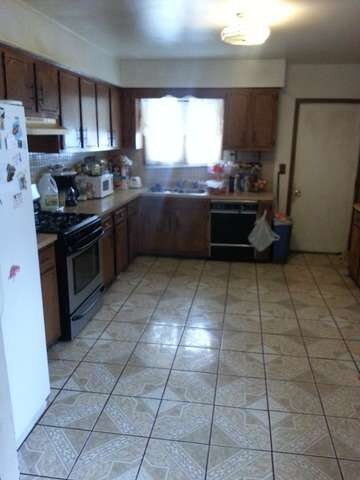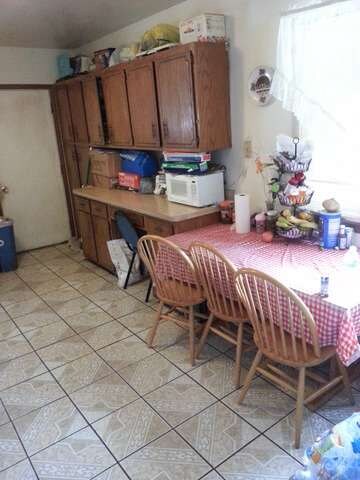
2027 Walnut Ave Hanover Park, IL 60133
Estimated Value: $277,000 - $357,000
Highlights
- Vaulted Ceiling
- Wood Flooring
- Attached Garage
- Bartlett High School Rated A-
- Fenced Yard
- 3-minute walk to Ahlstrand Park
About This Home
As of July 2015BRICK BI-LEVEL*3 BEDROOMS*2 FULL BATHS*LIVING RM HAS VAULTED CEILINGS & HARDWOOD FLOORS*LARGE KITCHEN W/EATING AREA & LOTS OF CABINETS*FINISHED WALK-OUT BASEMENT HAS A 2ND FULL BATH*FURNACE & H20 HEATER LESS THAN 3 YEARS NEW*BRICK PAVED SIDEWALK ON THE SIDE OF DRIVEWAY*BRICK PAVED PATIO*LARGE SHED*FENCED YARD*SHORT SALE*SOLD IN "AS IS" CONDITION*
Last Agent to Sell the Property
HomeSmart Connect LLC License #475143881 Listed on: 01/20/2015

Last Buyer's Agent
Janice Burke
Exit Real Estate Partners

Home Details
Home Type
- Single Family
Est. Annual Taxes
- $7,284
Year Built
- 1990
Lot Details
- 0.26
Parking
- Attached Garage
- Driveway
- Parking Included in Price
- Garage Is Owned
Home Design
- Bi-Level Home
- Brick Exterior Construction
- Slab Foundation
- Asphalt Shingled Roof
Interior Spaces
- Vaulted Ceiling
- Wood Flooring
- Breakfast Bar
Finished Basement
- Walk-Out Basement
- Finished Basement Bathroom
Utilities
- Forced Air Heating and Cooling System
- Heating System Uses Gas
- Lake Michigan Water
Additional Features
- Fenced Yard
- Property is near a bus stop
Listing and Financial Details
- Homeowner Tax Exemptions
- $2,548 Seller Concession
Ownership History
Purchase Details
Home Financials for this Owner
Home Financials are based on the most recent Mortgage that was taken out on this home.Purchase Details
Home Financials for this Owner
Home Financials are based on the most recent Mortgage that was taken out on this home.Purchase Details
Home Financials for this Owner
Home Financials are based on the most recent Mortgage that was taken out on this home.Similar Homes in the area
Home Values in the Area
Average Home Value in this Area
Purchase History
| Date | Buyer | Sale Price | Title Company |
|---|---|---|---|
| Warrenfeltz Kyle | $138,000 | Chicago Title Insurance Co | |
| Jimenez Leobardo | $230,500 | Pntn | |
| Karlow Angeline | -- | -- |
Mortgage History
| Date | Status | Borrower | Loan Amount |
|---|---|---|---|
| Open | Warrenfeltz Kyle | $5,000 | |
| Open | Warrenfeltz Kyle | $133,394 | |
| Previous Owner | Jimenez Leobardo | $250,600 | |
| Previous Owner | Jimenez Leobardo | $239,400 | |
| Previous Owner | Jimenez Leobardo | $184,000 | |
| Previous Owner | Karlow James D | $181,600 | |
| Previous Owner | Karlow Angeline | $20,000 | |
| Previous Owner | Karlow Angeline | $130,000 | |
| Previous Owner | Karlow Angeline | $110,000 | |
| Previous Owner | Karlow Angeline | $10,000 | |
| Closed | Jimenez Leobardo | $46,000 |
Property History
| Date | Event | Price | Change | Sq Ft Price |
|---|---|---|---|---|
| 07/27/2015 07/27/15 | Off Market | $138,000 | -- | -- |
| 07/24/2015 07/24/15 | Sold | $138,000 | 0.0% | $98 / Sq Ft |
| 04/06/2015 04/06/15 | Pending | -- | -- | -- |
| 04/01/2015 04/01/15 | Off Market | $138,000 | -- | -- |
| 03/26/2015 03/26/15 | Price Changed | $129,900 | -7.1% | $92 / Sq Ft |
| 02/28/2015 02/28/15 | Price Changed | $139,900 | -6.7% | $99 / Sq Ft |
| 01/20/2015 01/20/15 | For Sale | $149,900 | -- | $106 / Sq Ft |
Tax History Compared to Growth
Tax History
| Year | Tax Paid | Tax Assessment Tax Assessment Total Assessment is a certain percentage of the fair market value that is determined by local assessors to be the total taxable value of land and additions on the property. | Land | Improvement |
|---|---|---|---|---|
| 2024 | $7,284 | $27,000 | $5,680 | $21,320 |
| 2023 | $7,284 | $27,000 | $5,680 | $21,320 |
| 2022 | $7,284 | $27,000 | $5,680 | $21,320 |
| 2021 | $5,647 | $18,209 | $3,976 | $14,233 |
| 2020 | $5,687 | $18,209 | $3,976 | $14,233 |
| 2019 | $5,663 | $20,233 | $3,976 | $16,257 |
| 2018 | $6,624 | $21,035 | $3,408 | $17,627 |
| 2017 | $6,582 | $21,035 | $3,408 | $17,627 |
| 2016 | $6,510 | $21,035 | $3,408 | $17,627 |
| 2015 | $6,815 | $20,409 | $3,124 | $17,285 |
| 2014 | $6,701 | $20,409 | $3,124 | $17,285 |
| 2013 | $6,464 | $20,409 | $3,124 | $17,285 |
Agents Affiliated with this Home
-
Leticia Lara

Seller's Agent in 2015
Leticia Lara
The McDonald Group
(847) 456-6764
95 Total Sales
-

Buyer's Agent in 2015
Janice Burke
Exit Real Estate Partners
(346) 472-4437
16 Total Sales
Map
Source: Midwest Real Estate Data (MRED)
MLS Number: MRD08820225
APN: 06-36-302-028-0000
- 6551 Center Ave
- 1960 Sycamore Ave
- 6545 Lilac Blvd
- 2130 Poplar Ave
- 27W607 Devon Ave
- 6730 Valley View Rd
- 6860 Valley View Rd
- 1581 Indian Hill Ave
- 7N630 County Farm Rd
- 753 Candleridge Ct Unit C1
- 7260 Rosewood St
- 759 Dunmore Ln
- 721 Lacy Ave
- 7351 Jasmine Dr Unit 2
- 884 Lakeside Dr
- 380 Newport Ln Unit C1
- 327 Newport Ln Unit A2
- 6280 Gold Cir Unit 6280
- 6084 Fremont Dr Unit 16724
- 690 Thorntree Ct Unit C1
- 2027 Walnut Ave
- 2019 Walnut Ave
- 2035 Walnut Ave
- 2046 Willow Ave
- 2046 Willow Ave
- 2046 Willow Ave
- 2046 Willow Ave
- 2042 Walnut Ave
- 2030 Walnut Ave
- 2059 Walnut Ave
- 2007 Walnut Ave
- 2007 Walnut Ave
- 2030 Willow Ave
- 2030 Willow Ave
- 2062 Walnut Ave
- 2018 Walnut Ave
- 2014 Willow Ave
- 2014 Willow Ave
- 2006 Walnut Ave
- 2073 Walnut Ave
