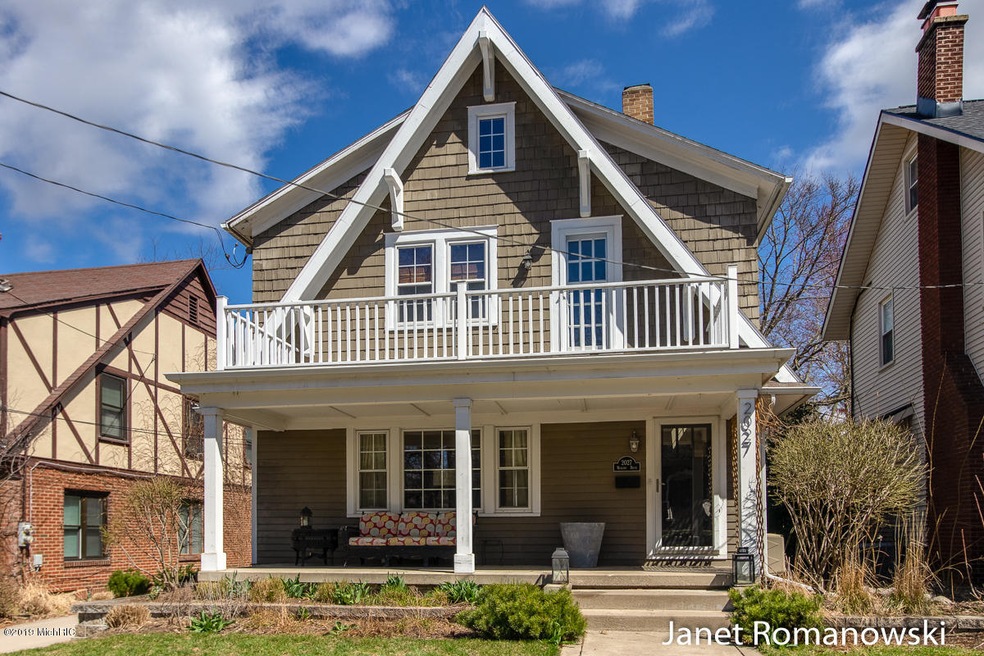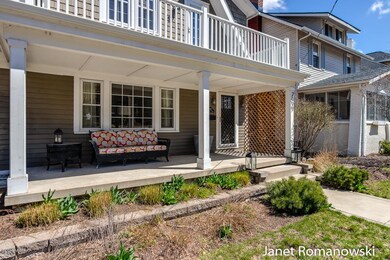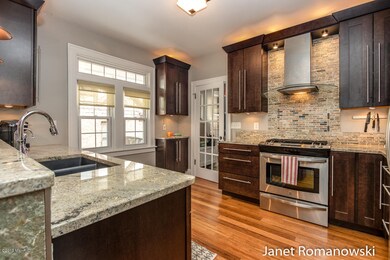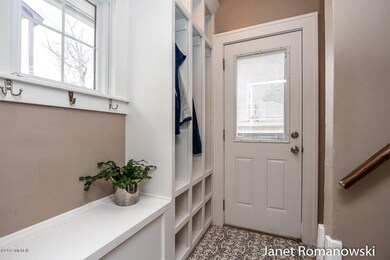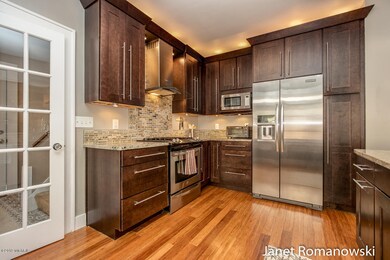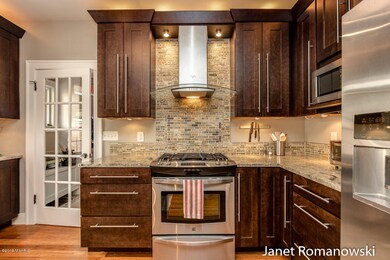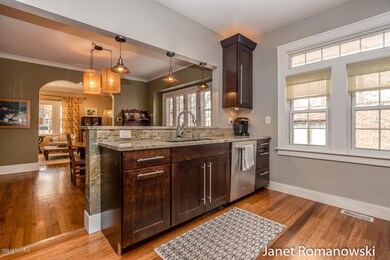
2027 Wealthy St SE Grand Rapids, MI 49506
Highlights
- Family Room with Fireplace
- Recreation Room
- Wood Flooring
- East Grand Rapids High School Rated A
- Traditional Architecture
- Mud Room
About This Home
As of May 2019This Remodeled 5 bedroom, 3 full bath two story with a darling front porch located in the heart of downtown East Grand Rapids won't last long. Walking distance to Gaslight Village, schools and all the amenities that East Grand Rapids has to offer. Beautiful refinished hardwood floors throughout home, all new windows, living room w/ fireplace which opens to the large formal dining room and brand new kitchen with gorgeous granite & tilework, lighting fixtures and stainless steel appliances. Also on the main floor are 2 bedrooms and full bath. Upstairs are 3 additional bedrooms (one is currently a wardrobe/changing room) and 2 full baths. Master bedroom has a newly renovated bathroom with double pedestal sinks, two closets, stackable washer/dryer, Upstairs also includes a large family room with second fireplace and second floor balcony/ patio. Sellers have renovated and updated
throughout. Also new are the driveway, painting, electrical,etc ... This home is a must see. Open Sunday 1pm-3pm
Last Agent to Sell the Property
Greenridge Realty (EGR) License #6501327065 Listed on: 04/11/2019
Home Details
Home Type
- Single Family
Est. Annual Taxes
- $5,800
Year Built
- Built in 1926
Lot Details
- 5,750 Sq Ft Lot
- Lot Dimensions are 45x128
- Shrub
- Garden
Parking
- 2 Car Detached Garage
- Garage Door Opener
Home Design
- Traditional Architecture
- Composition Roof
- Wood Siding
Interior Spaces
- 3-Story Property
- Ceiling Fan
- Gas Log Fireplace
- Replacement Windows
- Window Treatments
- Window Screens
- Mud Room
- Family Room with Fireplace
- 2 Fireplaces
- Living Room with Fireplace
- Dining Area
- Recreation Room
- Wood Flooring
- Basement Fills Entire Space Under The House
Kitchen
- Eat-In Kitchen
- Oven
- Microwave
- Dishwasher
- Snack Bar or Counter
- Disposal
Bedrooms and Bathrooms
- 5 Bedrooms | 2 Main Level Bedrooms
- 3 Full Bathrooms
Laundry
- Dryer
- Washer
Outdoor Features
- Patio
- Porch
Utilities
- Forced Air Heating and Cooling System
- Heating System Uses Natural Gas
- Natural Gas Water Heater
- Cable TV Available
Ownership History
Purchase Details
Home Financials for this Owner
Home Financials are based on the most recent Mortgage that was taken out on this home.Purchase Details
Home Financials for this Owner
Home Financials are based on the most recent Mortgage that was taken out on this home.Purchase Details
Home Financials for this Owner
Home Financials are based on the most recent Mortgage that was taken out on this home.Purchase Details
Home Financials for this Owner
Home Financials are based on the most recent Mortgage that was taken out on this home.Purchase Details
Home Financials for this Owner
Home Financials are based on the most recent Mortgage that was taken out on this home.Purchase Details
Home Financials for this Owner
Home Financials are based on the most recent Mortgage that was taken out on this home.Purchase Details
Purchase Details
Purchase Details
Similar Homes in Grand Rapids, MI
Home Values in the Area
Average Home Value in this Area
Purchase History
| Date | Type | Sale Price | Title Company |
|---|---|---|---|
| Warranty Deed | $498,000 | Chicago Title Of Mi Inc | |
| Warranty Deed | $270,000 | Grand Rapids Title Agency Ll | |
| Warranty Deed | $222,000 | Metropolitan Title Company | |
| Quit Claim Deed | -- | Metropolitan Title Company | |
| Quit Claim Deed | -- | Metropolitan Title Company | |
| Quit Claim Deed | -- | Metropolitan Title Company | |
| Quit Claim Deed | -- | Metropolitan Title Company | |
| Quit Claim Deed | -- | -- | |
| Warranty Deed | $125,000 | -- | |
| Warranty Deed | $88,000 | -- |
Mortgage History
| Date | Status | Loan Amount | Loan Type |
|---|---|---|---|
| Previous Owner | $100,000 | Commercial | |
| Previous Owner | $70,000 | Credit Line Revolving | |
| Previous Owner | $236,000 | New Conventional | |
| Previous Owner | $15,000 | Credit Line Revolving | |
| Previous Owner | $216,000 | New Conventional | |
| Previous Owner | $236,239 | FHA | |
| Previous Owner | $236,239 | FHA | |
| Previous Owner | $47,925 | Unknown | |
| Previous Owner | $210,900 | Fannie Mae Freddie Mac | |
| Previous Owner | $155,400 | Purchase Money Mortgage | |
| Previous Owner | $150,000 | Purchase Money Mortgage |
Property History
| Date | Event | Price | Change | Sq Ft Price |
|---|---|---|---|---|
| 05/29/2019 05/29/19 | Sold | $498,000 | -0.4% | $182 / Sq Ft |
| 04/14/2019 04/14/19 | Pending | -- | -- | -- |
| 04/11/2019 04/11/19 | For Sale | $499,900 | +85.1% | $183 / Sq Ft |
| 08/08/2013 08/08/13 | Sold | $270,000 | -99.0% | $121 / Sq Ft |
| 07/03/2013 07/03/13 | Pending | -- | -- | -- |
| 07/01/2013 07/01/13 | For Sale | $27,490,000 | -- | $12,294 / Sq Ft |
Tax History Compared to Growth
Tax History
| Year | Tax Paid | Tax Assessment Tax Assessment Total Assessment is a certain percentage of the fair market value that is determined by local assessors to be the total taxable value of land and additions on the property. | Land | Improvement |
|---|---|---|---|---|
| 2024 | $9,205 | $242,900 | $0 | $0 |
| 2023 | $9,464 | $211,800 | $0 | $0 |
| 2022 | $8,970 | $190,500 | $0 | $0 |
| 2021 | $8,742 | $181,600 | $0 | $0 |
| 2020 | $8,240 | $181,400 | $0 | $0 |
| 2019 | $5,811 | $170,200 | $0 | $0 |
| 2018 | $5,811 | $150,000 | $0 | $0 |
| 2017 | $5,717 | $134,700 | $0 | $0 |
| 2016 | $5,597 | $114,000 | $0 | $0 |
| 2015 | -- | $114,000 | $0 | $0 |
| 2013 | -- | $112,000 | $0 | $0 |
Agents Affiliated with this Home
-
Janet Romanowski Realtor

Seller's Agent in 2019
Janet Romanowski Realtor
Greenridge Realty (EGR)
(616) 318-0065
18 in this area
147 Total Sales
-
Allison Bok
A
Buyer's Agent in 2019
Allison Bok
Keller Williams GR North
(616) 634-4799
14 in this area
29 Total Sales
-
Craig Kishman

Seller's Agent in 2013
Craig Kishman
Kishman Realty LLC
(616) 813-3592
3 in this area
71 Total Sales
Map
Source: Southwestern Michigan Association of REALTORS®
MLS Number: 19013732
APN: 41-14-33-203-020
- 557 Greenwood Ave SE
- 500 Belvedere Dr SE
- 678 Croswell Ave SE
- 702 Croswell Ave SE Unit 9
- 349 Lakeside Dr SE
- 600 Plymouth Ave SE
- 455 Plymouth Ave SE
- 2359 Elinor Ln SE
- 310 Lakeside Dr SE
- 1950 Robinson Rd SE
- 400 Cambridge Blvd SE
- 250 Plymouth Ave SE
- 345 Plymouth Ave SE
- 856 Plymouth Ave SE
- 437 Rosewood Ave SE
- 933 Orchard Ave SE
- 959 Pinecrest Ave SE
- 2346 Lake Dr SE
- 2412 Lake Dr SE
- 35 Fultonwood Dr SE
