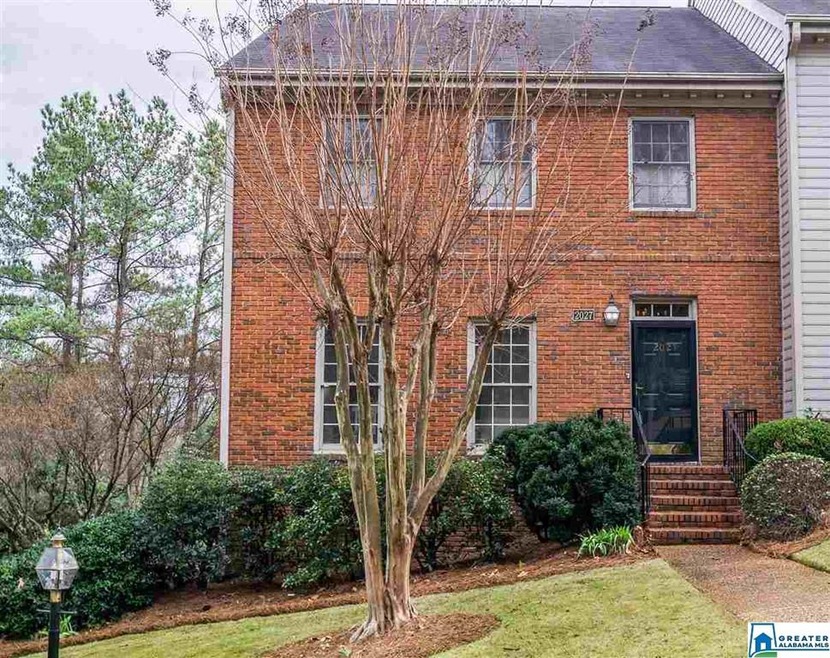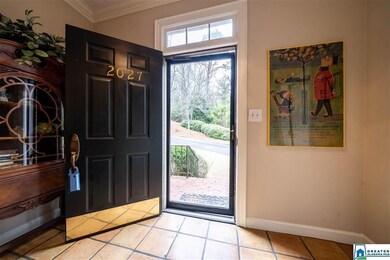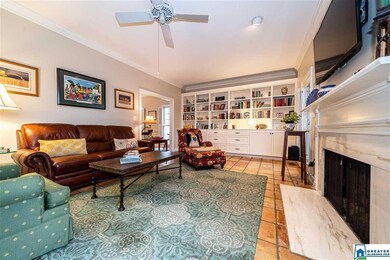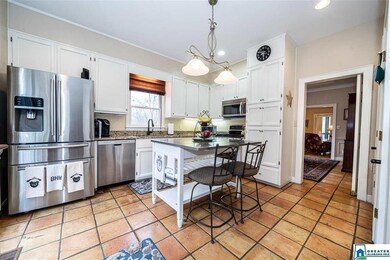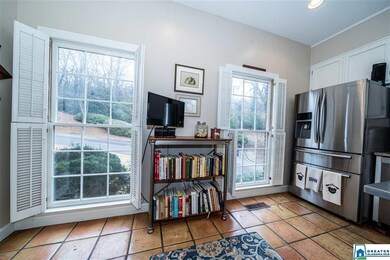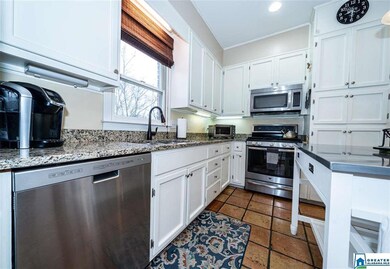
2027 Williamsburg Way Unit 4 Birmingham, AL 35223
Redmont Park NeighborhoodHighlights
- Safe Room
- Covered Deck
- Great Room with Fireplace
- Sitting Area In Primary Bedroom
- Attic
- Stone Countertops
About This Home
As of September 2020Beautiful luxury townhouse just five minutes from Downtown. Enjoy our coffee on the brand new screened porch as you watch the sunrise in the morning and relax as you watch it set from the western views. This 3 bedroom 2.5 bath, four-level home boasts its own private elevator, a brick-walled side yard, gorgeous built ins in the living room and stunning, newly renovated bathrooms. The kitchen, with granite countertops and a duel fuel range, has a great island and tons of storage. Huge master bedroom with two large closets. Very high ceilings lovely crown moldings and shuttered windows throughout, combined with fabulous light that only a corner-unit can offer, make this a fabulous home. Best location in the complex, with a two-car garage, full basement and gas fireplace. Walk to English Village, the Birmingham Zoo and the Botanical Gardens. Come and look today. It won't last long.
Last Agent to Sell the Property
Lori Sours
ARC Realty Vestavia Listed on: 06/19/2020

Last Buyer's Agent
Lori Sours
ARC Realty Vestavia Listed on: 06/19/2020

Property Details
Home Type
- Condominium
Est. Annual Taxes
- $2,892
Year Built
- Built in 1982
Lot Details
- Fenced Yard
HOA Fees
- $455 Monthly HOA Fees
Parking
- 2 Car Garage
- Basement Garage
- Rear-Facing Garage
- Off-Street Parking
Home Design
- Four Sided Brick Exterior Elevation
Interior Spaces
- 2-Story Property
- Wet Bar
- Crown Molding
- Smooth Ceilings
- Recessed Lighting
- Marble Fireplace
- Gas Fireplace
- Great Room with Fireplace
- Finished Basement
- Partial Basement
- Safe Room
- Attic
Kitchen
- Convection Oven
- Gas Cooktop
- Built-In Microwave
- Freezer
- Ice Maker
- Dishwasher
- Stone Countertops
- Disposal
Flooring
- Carpet
- Tile
Bedrooms and Bathrooms
- 3 Bedrooms
- Sitting Area In Primary Bedroom
- Primary Bedroom Upstairs
- Bathtub and Shower Combination in Primary Bathroom
- Linen Closet In Bathroom
Laundry
- Laundry Room
- Laundry on main level
- Washer and Electric Dryer Hookup
Outdoor Features
- Covered Deck
- Screened Deck
- Screened Patio
- Outdoor Grill
Utilities
- Central Heating and Cooling System
- Underground Utilities
- Gas Water Heater
Community Details
- Association fees include garbage collection, common grounds mntc, utilities for comm areas, personal lawn care
Listing and Financial Details
- Assessor Parcel Number 28-00-07-1-005-011.328
Ownership History
Purchase Details
Home Financials for this Owner
Home Financials are based on the most recent Mortgage that was taken out on this home.Purchase Details
Home Financials for this Owner
Home Financials are based on the most recent Mortgage that was taken out on this home.Purchase Details
Home Financials for this Owner
Home Financials are based on the most recent Mortgage that was taken out on this home.Similar Homes in the area
Home Values in the Area
Average Home Value in this Area
Purchase History
| Date | Type | Sale Price | Title Company |
|---|---|---|---|
| Warranty Deed | $447,500 | -- | |
| Warranty Deed | $345,000 | -- | |
| Warranty Deed | $250,000 | None Available |
Mortgage History
| Date | Status | Loan Amount | Loan Type |
|---|---|---|---|
| Open | $250,000 | New Conventional | |
| Previous Owner | $40,000 | Commercial | |
| Previous Owner | $304,500 | New Conventional | |
| Previous Owner | $310,500 | New Conventional | |
| Previous Owner | $40,000 | Commercial | |
| Previous Owner | $140,000 | New Conventional |
Property History
| Date | Event | Price | Change | Sq Ft Price |
|---|---|---|---|---|
| 09/21/2020 09/21/20 | Sold | $447,500 | -8.5% | $152 / Sq Ft |
| 07/20/2020 07/20/20 | Price Changed | $489,000 | -4.1% | $166 / Sq Ft |
| 06/19/2020 06/19/20 | For Sale | $510,000 | +47.8% | $173 / Sq Ft |
| 09/15/2015 09/15/15 | Sold | $345,000 | -1.4% | $136 / Sq Ft |
| 06/19/2015 06/19/15 | Pending | -- | -- | -- |
| 04/09/2015 04/09/15 | For Sale | $349,900 | -- | $138 / Sq Ft |
Tax History Compared to Growth
Tax History
| Year | Tax Paid | Tax Assessment Tax Assessment Total Assessment is a certain percentage of the fair market value that is determined by local assessors to be the total taxable value of land and additions on the property. | Land | Improvement |
|---|---|---|---|---|
| 2024 | $3,510 | $49,400 | -- | $49,400 |
| 2022 | $3,300 | $27,010 | $0 | $27,010 |
| 2021 | $3,300 | $27,010 | $0 | $27,010 |
| 2020 | $3,230 | $26,630 | $0 | $26,630 |
| 2019 | $2,892 | $40,880 | $0 | $0 |
| 2018 | $2,459 | $34,900 | $0 | $0 |
| 2017 | $2,459 | $34,900 | $0 | $0 |
| 2016 | $2,459 | $34,900 | $0 | $0 |
| 2015 | $2,302 | $32,740 | $0 | $0 |
| 2014 | $2,128 | $32,380 | $0 | $0 |
| 2013 | $2,128 | $31,900 | $0 | $0 |
Agents Affiliated with this Home
-
L
Seller's Agent in 2020
Lori Sours
ARC Realty Vestavia
-

Seller's Agent in 2015
Susie Denson
RealtySouth
(205) 902-2536
4 in this area
86 Total Sales
-

Buyer's Agent in 2015
Barbara Wheeler
ARC Realty - Homewood
(205) 266-0259
1 in this area
59 Total Sales
Map
Source: Greater Alabama MLS
MLS Number: 886643
APN: 28-00-07-1-005-011.328
- 2039 21st Ave S
- 2085 21st Ave S
- 2534 19th St S
- 2000 21st Ave S
- 1902 26th Ave S
- 2307 20th Ave S Unit A
- 2524 18th Place S
- 1938 20th Ave S
- 1780 Valley Ave Unit A
- 1612 Lanark Place
- 2919 Fairway Dr
- 2350 Montevallo Rd Unit 1205
- 2350 Montevallo Rd Unit 1409
- 2502 Mountain Brook Cir Unit D
- 2409 Arlington Crescent Unit B
- 2401 Arlington Crescent Unit B
- 2414 Arlington Crescent
- 2136 16th Ave S Unit 7B
- 2422 Arlington Crescent
- 1624 Richard Arrington Junior Blvd S
