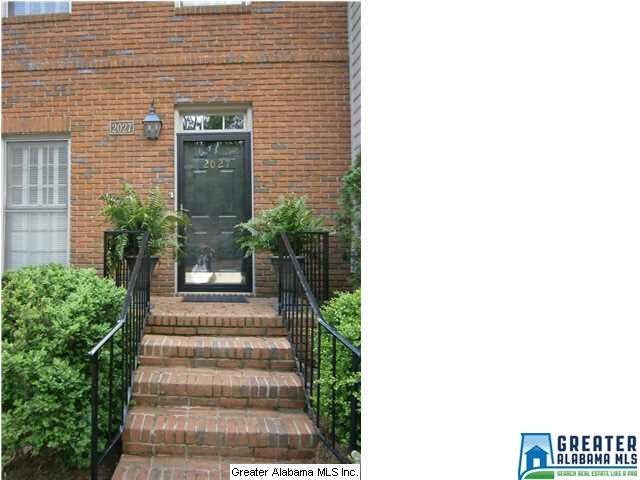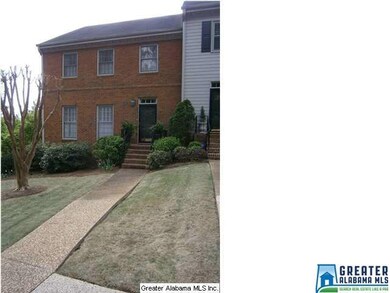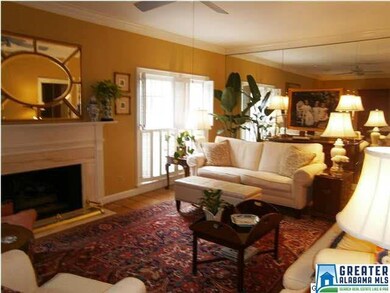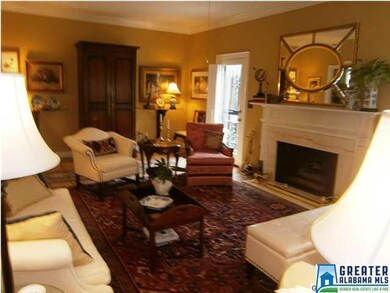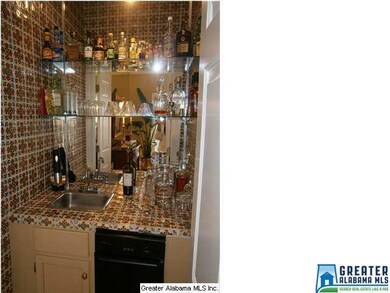
2027 Williamsburg Way Unit 4 Birmingham, AL 35223
Redmont Park NeighborhoodAbout This Home
As of September 2020End unit, Great location, so convenient to everything!!Elevator from basement all the way to attic!!! Easy access to UAB, Downtown, MB Village, English Village & Homewood. Wonderful 3BR, 2.5BA townhouse. Neutral colors & move-in ready. Third bedroom is presently being used as an upstairs den, but can easily be converted back to a bedroom. New appliances & countertops in kitchen, abundant floor to ceiling windows main level. End unit with use of private brick enclosed side yard. Lots of storage. Complimentary YMCA membership. A great place to live!!!
Property Details
Home Type
Condominium
Est. Annual Taxes
$3,510
Year Built
1982
Lot Details
0
HOA Fees
$425 per month
Parking
2
Listing Details
- Class: RESIDENTIAL
- Property Access: Curb and Gutters, Paved Road
- Living Area: 2528
- Legal Description: Unit 4 Lane Park Garden Homes a Condominium Real 2070 PG 350 PB 129 PG 1 & 2 AMENDMENT REAL 2186 PG 542 PB 133 PG 3 ALSO
- List Price per Sq Ft: 138.41
- Number Levels: 2+ Story
- Property Type: Condo
- Termite Company Name: Unknown
- Termite Contract: Yes
- Year Built Description: Existing
- Special Features: None
- Property Sub Type: Condos
- Year Built: 1982
Interior Features
- Interior Amenities: Elevator
- Fireplace Details: Gas Starter, Marble (FIREPL)
- Fireplace Location: Living Room (FIREPL)
- Fireplace Type: Gas (FIREPL)
- Floors: Carpet, Stone Floor
- Number Fireplaces: 1
- Bedroom/Bathroom Features: Linen Closet, Separate Shower, Tub/Shower Combo
- Bedrooms: 3
- Full Bathrooms: 3
- Half Bathrooms: 1
- Total Bathrooms: 4
- Concatenated Rooms: |MasterBR2|Bedroom2|Bedroom2|FullBath2|FullBath2|HalfBath1|DenB|DiningRoom1|Kitchen1|Living1|Laundry1|
- Room 1: Master Bedroom, On Level: 2
- Room 2: Bedroom, On Level: 2
- Room 3: Bedroom, On Level: 2
- Room 4: Full Bath, On Level: 2
- Room 5: Full Bath, On Level: 2
- Room 6: Half Bath, On Level: 1
- Room 7: Den/Family, On Level: B
- Room 8: Dining Room, On Level: 1
- Room 9: Kitchen, On Level: 1
- Room 10: Living, On Level: 1
- Room 11: Laundry, On Level: 1
- Basement Rooms: Den/Family (LVL BSMT)
- Rooms Level 1: Dining Room (LVL 1), Half Bath (LVL 1), Kitchen (LVL 1), Laundry (LVL 1), Living (LVL 1)
- Rooms Level 2 Plus: Bedroom (LVL 2+), Full Bath (LVL 2+), Master Bedroom (LVL 2+)
- Basement Style: Partial Basement
- Basement Style II: All Finished
- Basement Style III: Concrete Block
- Kitchen Countertops: Solid Surface
- Kitchen Equipment: Cooktop-Electric, Dishwasher Built-In, Disposal, Microwave Built-In, Oven-Electric, Double Oven, Refrigerator
- Kitchen Features: Eating Area
- Laundry: Yes
- Laundry Dryer Hookup: Dryer-Electric
- Laundry Features: Washer Hookup
- Laundry Location: Laundry (MLVL)
- Laundry Space: Room
- Attic: Yes
- Attic Type: Walk-In
- Basement Finished Sq Ft: 420
- Main Level Sq Ft: 1204
- Upper Level Sq Ft: 1324
Exterior Features
- Construction: 3 Side Brick
- Decks: Yes
- Decks Type: Open (DECK)
- Foundation: Basement
Garage/Parking
- Garage Entry Location: Rear
- Number Garage Spaces Bsmt Lvl: 2
- Number Total Garage Spaces: 2
- Parking Features: Basement Parking, Unassigned Parking
Utilities
- Heating: Dual Systems (HEAT), Forced Air, Gas Heat, Zoned (HEAT)
- Cooling: Central (COOL), Dual Systems (COOL), Electric (COOL), Zoned (COOL)
- Sewer/Septic System: Connected
- Water: Public Water
Condo/Co-op/Association
- Amenities: Sidewalks, Street Lights
- Association Fee: Yes
- Association Fee: 425
- Association Fee Per: Monthly
- Condo Fee Per: Yearly
- HOA Management Company: unknown
- Hoa Phone: unknown
Fee Information
- Fees Include: Common Grounds Mntc, Insurance-Building
Schools
- Elementary School: AVONDALE
- Middle School: KIRBY
- High School: CARVER, G W
Lot Info
- Assessor Parcel Number: 28-07-1-005-011.328 00
- Lot Description: Some Trees
Green Features
- Energy Green Features: Ceiling Fans
Tax Info
- Tax District: BIRMINGHAM
Ownership History
Purchase Details
Home Financials for this Owner
Home Financials are based on the most recent Mortgage that was taken out on this home.Purchase Details
Home Financials for this Owner
Home Financials are based on the most recent Mortgage that was taken out on this home.Purchase Details
Home Financials for this Owner
Home Financials are based on the most recent Mortgage that was taken out on this home.Similar Homes in the area
Home Values in the Area
Average Home Value in this Area
Purchase History
| Date | Type | Sale Price | Title Company |
|---|---|---|---|
| Warranty Deed | $447,500 | -- | |
| Warranty Deed | $345,000 | -- | |
| Warranty Deed | $250,000 | None Available |
Mortgage History
| Date | Status | Loan Amount | Loan Type |
|---|---|---|---|
| Open | $250,000 | New Conventional | |
| Previous Owner | $40,000 | Commercial | |
| Previous Owner | $304,500 | New Conventional | |
| Previous Owner | $310,500 | New Conventional | |
| Previous Owner | $40,000 | Commercial | |
| Previous Owner | $140,000 | New Conventional |
Property History
| Date | Event | Price | Change | Sq Ft Price |
|---|---|---|---|---|
| 09/21/2020 09/21/20 | Sold | $447,500 | -8.5% | $152 / Sq Ft |
| 07/20/2020 07/20/20 | Price Changed | $489,000 | -4.1% | $166 / Sq Ft |
| 06/19/2020 06/19/20 | For Sale | $510,000 | +47.8% | $173 / Sq Ft |
| 09/15/2015 09/15/15 | Sold | $345,000 | -1.4% | $136 / Sq Ft |
| 06/19/2015 06/19/15 | Pending | -- | -- | -- |
| 04/09/2015 04/09/15 | For Sale | $349,900 | -- | $138 / Sq Ft |
Tax History Compared to Growth
Tax History
| Year | Tax Paid | Tax Assessment Tax Assessment Total Assessment is a certain percentage of the fair market value that is determined by local assessors to be the total taxable value of land and additions on the property. | Land | Improvement |
|---|---|---|---|---|
| 2024 | $3,510 | $49,400 | -- | $49,400 |
| 2022 | $3,300 | $27,010 | $0 | $27,010 |
| 2021 | $3,300 | $27,010 | $0 | $27,010 |
| 2020 | $3,230 | $26,630 | $0 | $26,630 |
| 2019 | $2,892 | $40,880 | $0 | $0 |
| 2018 | $2,459 | $34,900 | $0 | $0 |
| 2017 | $2,459 | $34,900 | $0 | $0 |
| 2016 | $2,459 | $34,900 | $0 | $0 |
| 2015 | $2,302 | $32,740 | $0 | $0 |
| 2014 | $2,128 | $32,380 | $0 | $0 |
| 2013 | $2,128 | $31,900 | $0 | $0 |
Agents Affiliated with this Home
-
L
Seller's Agent in 2020
Lori Sours
ARC Realty Vestavia
-

Seller's Agent in 2015
Susie Denson
RealtySouth
(205) 902-2536
4 in this area
86 Total Sales
-

Buyer's Agent in 2015
Barbara Wheeler
ARC Realty - Homewood
(205) 266-0259
1 in this area
59 Total Sales
Map
Source: Greater Alabama MLS
MLS Number: 627805
APN: 28-00-07-1-005-011.328
- 2039 21st Ave S
- 2085 21st Ave S
- 2534 19th St S
- 2000 21st Ave S
- 1902 26th Ave S
- 2307 20th Ave S Unit A
- 2524 18th Place S
- 1938 20th Ave S
- 1780 Valley Ave Unit A
- 1612 Lanark Place
- 2919 Fairway Dr
- 2350 Montevallo Rd Unit 1205
- 2350 Montevallo Rd Unit 1409
- 2502 Mountain Brook Cir Unit D
- 2409 Arlington Crescent Unit B
- 2401 Arlington Crescent Unit B
- 2414 Arlington Crescent
- 2136 16th Ave S Unit 7B
- 2422 Arlington Crescent
- 1624 Richard Arrington Junior Blvd S
