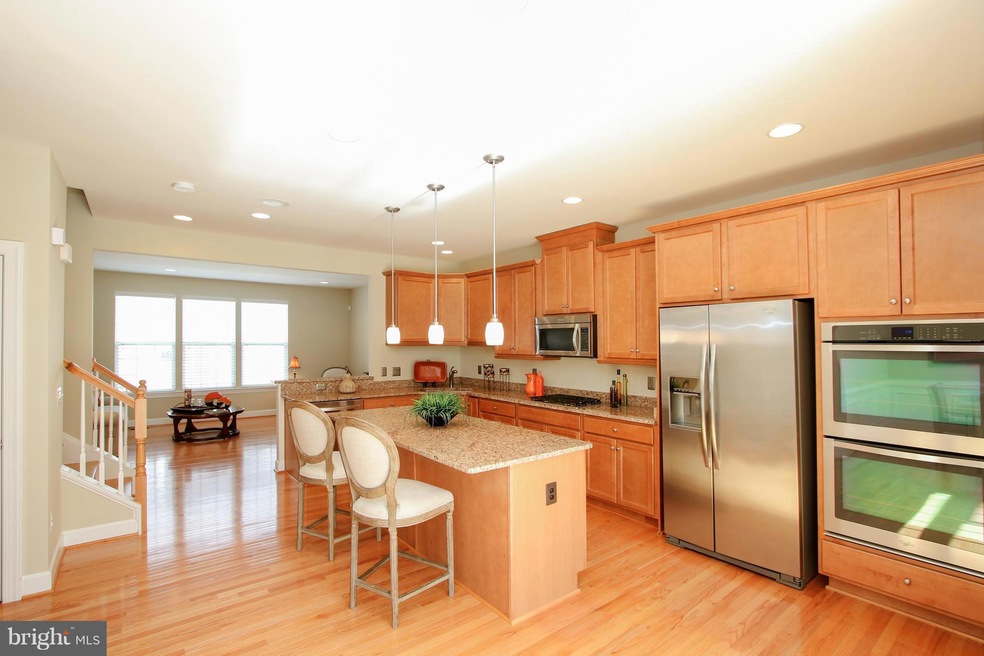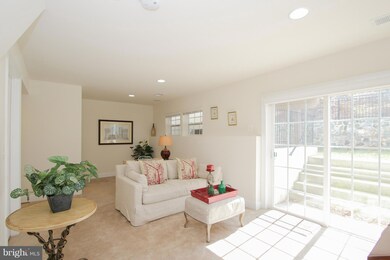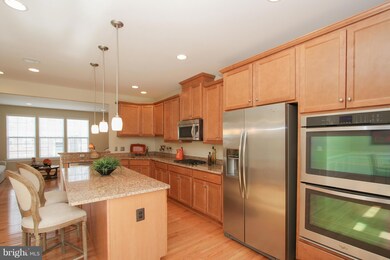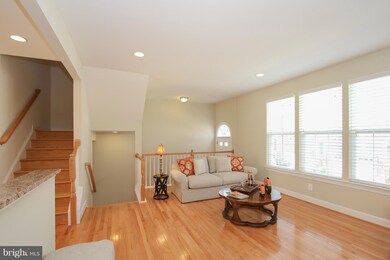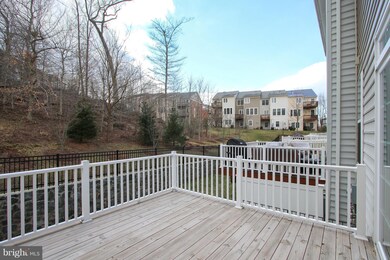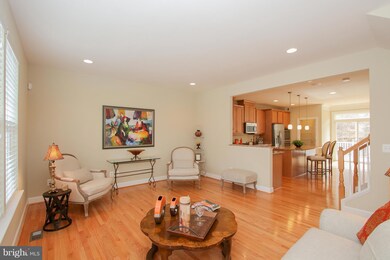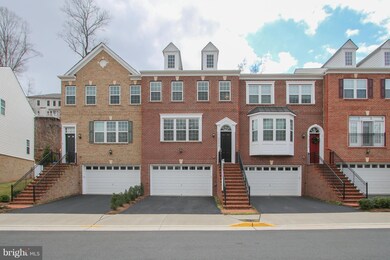
20276 Center Brook Square Sterling, VA 20165
Highlights
- Fitness Center
- Open Floorplan
- Community Lake
- Lowes Island Elementary School Rated A
- Colonial Architecture
- Clubhouse
About This Home
As of June 2018Priced 2 sell! Luxury TH tucked away in beautiful Lowes island. Highly requested area offers a fantastic lifestyle. Low maintenance living allows you time to take advantage of so many things to do just minutes away. Great dining and shopping. Minutes to Reston Town Center, the Amazing Loudoun ONE, Cobb village and some great wineries just a short drive away. Just 12 miles to Airport and more
Last Agent to Sell the Property
Samson Properties License #0225078717 Listed on: 03/10/2018

Townhouse Details
Home Type
- Townhome
Est. Annual Taxes
- $5,491
Year Built
- Built in 2013
Lot Details
- Two or More Common Walls
- Backs to Trees or Woods
- Property is in very good condition
HOA Fees
Parking
- 2 Car Attached Garage
Home Design
- Colonial Architecture
- Brick Exterior Construction
Interior Spaces
- 2,222 Sq Ft Home
- Property has 3 Levels
- Open Floorplan
- Crown Molding
- Wainscoting
- Ceiling Fan
- Recessed Lighting
- Sliding Doors
- Family Room Off Kitchen
- Wood Flooring
Kitchen
- Breakfast Area or Nook
- Eat-In Kitchen
- Double Oven
- Cooktop
- Microwave
- Ice Maker
- Dishwasher
- Kitchen Island
- Upgraded Countertops
- Disposal
Bedrooms and Bathrooms
- 3 Bedrooms
- En-Suite Bathroom
- 3.5 Bathrooms
Laundry
- Dryer
- Washer
Finished Basement
- Heated Basement
- Walk-Up Access
- Front and Rear Basement Entry
- Sump Pump
Outdoor Features
- Deck
Utilities
- Forced Air Heating and Cooling System
- Natural Gas Water Heater
Listing and Financial Details
- Assessor Parcel Number 005191469005
Community Details
Overview
- Association fees include management
- Overlook At Lowe Community
- Overlook Subdivision
- Community Lake
Amenities
- Clubhouse
Recreation
- Tennis Courts
- Community Playground
- Fitness Center
- Community Pool
Ownership History
Purchase Details
Home Financials for this Owner
Home Financials are based on the most recent Mortgage that was taken out on this home.Purchase Details
Home Financials for this Owner
Home Financials are based on the most recent Mortgage that was taken out on this home.Similar Homes in Sterling, VA
Home Values in the Area
Average Home Value in this Area
Purchase History
| Date | Type | Sale Price | Title Company |
|---|---|---|---|
| Warranty Deed | $510,000 | Title 1 Llc | |
| Special Warranty Deed | $520,620 | -- |
Mortgage History
| Date | Status | Loan Amount | Loan Type |
|---|---|---|---|
| Open | $24,433 | Commercial | |
| Open | $450,000 | New Conventional | |
| Closed | $463,100 | New Conventional |
Property History
| Date | Event | Price | Change | Sq Ft Price |
|---|---|---|---|---|
| 06/15/2018 06/15/18 | Sold | $510,000 | -0.9% | $230 / Sq Ft |
| 05/15/2018 05/15/18 | Pending | -- | -- | -- |
| 04/19/2018 04/19/18 | Price Changed | $514,500 | -4.7% | $232 / Sq Ft |
| 03/10/2018 03/10/18 | For Sale | $539,900 | +3.7% | $243 / Sq Ft |
| 12/06/2013 12/06/13 | Sold | $520,620 | 0.0% | $260 / Sq Ft |
| 07/22/2013 07/22/13 | Pending | -- | -- | -- |
| 07/22/2013 07/22/13 | For Sale | $520,620 | -- | $260 / Sq Ft |
Tax History Compared to Growth
Tax History
| Year | Tax Paid | Tax Assessment Tax Assessment Total Assessment is a certain percentage of the fair market value that is determined by local assessors to be the total taxable value of land and additions on the property. | Land | Improvement |
|---|---|---|---|---|
| 2024 | $5,477 | $633,210 | $200,000 | $433,210 |
| 2023 | $5,426 | $620,140 | $200,000 | $420,140 |
| 2022 | $5,177 | $581,640 | $190,000 | $391,640 |
| 2021 | $5,091 | $519,460 | $170,000 | $349,460 |
| 2020 | $5,336 | $515,550 | $185,000 | $330,550 |
| 2019 | $5,252 | $502,600 | $185,000 | $317,600 |
| 2018 | $5,491 | $506,060 | $185,000 | $321,060 |
| 2017 | $5,379 | $478,170 | $185,000 | $293,170 |
| 2016 | $5,741 | $501,430 | $0 | $0 |
| 2015 | $5,489 | $298,640 | $0 | $298,640 |
| 2014 | $5,852 | $356,650 | $0 | $356,650 |
Agents Affiliated with this Home
-

Seller's Agent in 2018
Michelina Queri
Samson Properties
(703) 217-1234
30 in this area
133 Total Sales
-

Buyer's Agent in 2018
Michael Foley
Foley Realty LLC
(703) 623-1390
4 Total Sales
-

Seller's Agent in 2013
James Hartung
RE/MAX
(571) 251-2102
15 Total Sales
Map
Source: Bright MLS
MLS Number: 1000253872
APN: 005-19-1469-005
- 47639 Paulsen Square
- 47565 Royal Burnham Terrace
- 20390 Center Brook Square
- 47666 Paulsen Square
- 20369 Stillhouse Branch Place
- 20366 Clover Field Terrace
- 47795 Scotsborough Square
- 47236 Middle Bluff Place
- 47825 Scotsborough Square
- 20372 Water Valley Ct
- 20481 Tappahannock Place
- 47834 Scotsborough Square
- 47436 Middle Bluff Place
- 20366 Fallsway Terrace
- 20548 Tidewater Ct
- 47643 Rhyolite Place
- 20540 Wake Terrace
- 20580 Willoughby Square
- 20293 Water Mark Place
- 20268 Island View Ct
