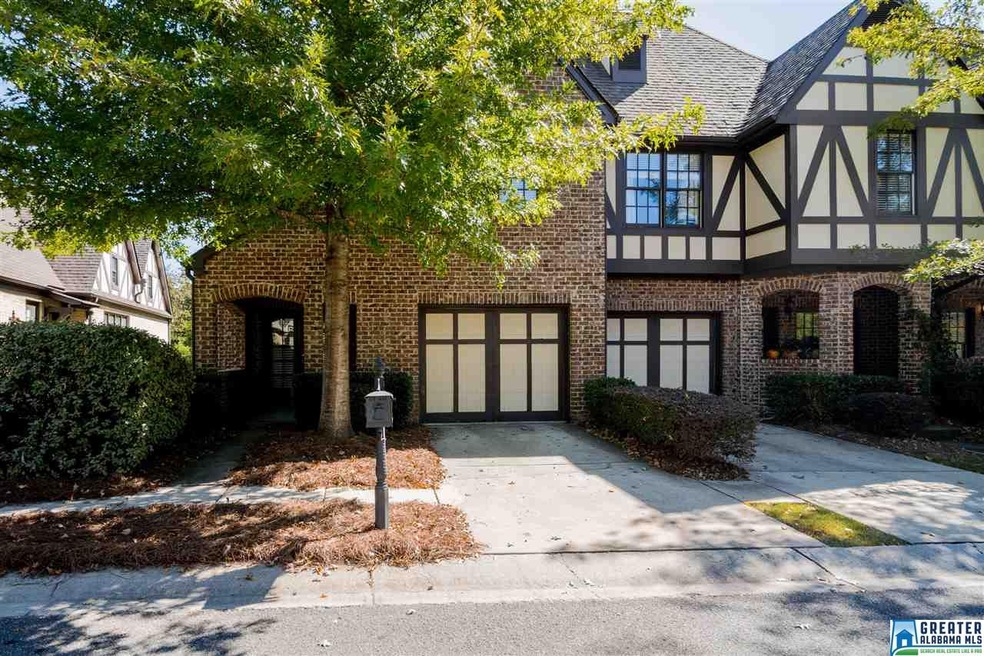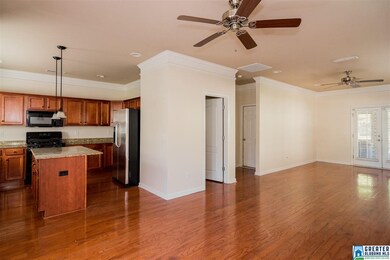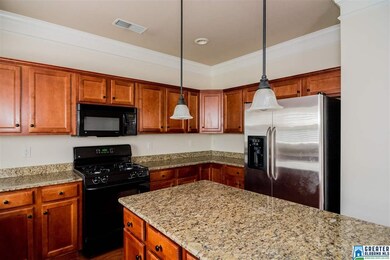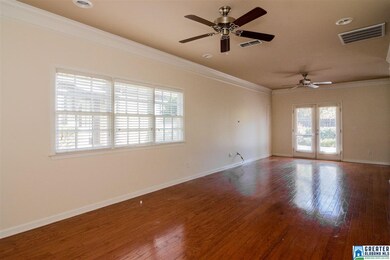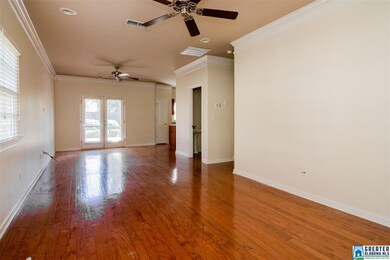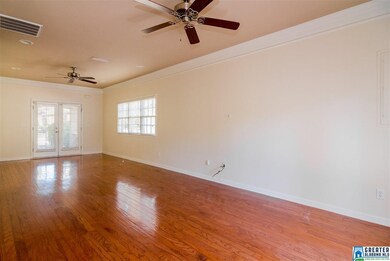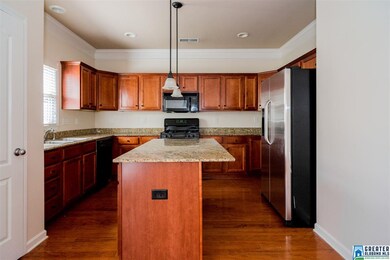
2028 Acton Park Way Birmingham, AL 35243
Estimated Value: $343,000
Highlights
- In Ground Pool
- Clubhouse
- Wood Flooring
- Shades Valley High School Rated A-
- Deck
- Attic
About This Home
As of January 2016Fantastic townhome in Acton Park, one of the most desired Birmingham neighborhoods. This lovely home features tons of upgrades including hardwoods on the main level. The gourmet kitchen features tons of Cabinets, Prep Space, Island, and top of the line appliances including a gas stove. The spacious master suite includes double vanities and a huge walk-in closet. The upstairs includes the master suite, two bedrooms, a full bath and the laundry room (upstairs, where the clothes are). The home has a covered front porch plus a front load garage for easy access and grocery unloading. The back yard is fenced and comes with an extended “partying” deck. This is one of the best units for walking to the pool, clubhouse or walking your dog. This wonderful community also features sidewalks, street lights and a great neighborhood pool. Conveniently located near the Colonnade and Summit with easy access to I-459, I-65 and Hwy 280, Lifetime Fitness and the new Grandview Medical Center.
Townhouse Details
Home Type
- Townhome
Est. Annual Taxes
- $2,818
Year Built
- 2004
Lot Details
- Fenced Yard
HOA Fees
- $131 Monthly HOA Fees
Parking
- 1 Car Garage
- Garage on Main Level
- Front Facing Garage
- Driveway
Home Design
- Brick Exterior Construction
- Slab Foundation
- Vinyl Siding
Interior Spaces
- 2-Story Property
- Smooth Ceilings
- Ceiling Fan
- Recessed Lighting
- Window Treatments
- Great Room
- Dining Room
- Pull Down Stairs to Attic
Kitchen
- Stove
- Built-In Microwave
- Dishwasher
- Kitchen Island
- Stone Countertops
- Disposal
Flooring
- Wood
- Carpet
- Tile
Bedrooms and Bathrooms
- 3 Bedrooms
- Primary Bedroom Upstairs
- Walk-In Closet
- Bathtub and Shower Combination in Primary Bathroom
Laundry
- Laundry Room
- Laundry on upper level
- Washer and Electric Dryer Hookup
Pool
- In Ground Pool
- Fence Around Pool
Outdoor Features
- Deck
- Covered patio or porch
Utilities
- Two cooling system units
- Central Air
- Two Heating Systems
- Underground Utilities
- Gas Water Heater
Listing and Financial Details
- Assessor Parcel Number 28-00-34-2-000-077.000
Community Details
Overview
- Association fees include common grounds mntc
- Mckay Management Association, Phone Number (205) 733-6700
Amenities
- Clubhouse
Recreation
- Community Playground
- Community Pool
Ownership History
Purchase Details
Home Financials for this Owner
Home Financials are based on the most recent Mortgage that was taken out on this home.Purchase Details
Home Financials for this Owner
Home Financials are based on the most recent Mortgage that was taken out on this home.Purchase Details
Home Financials for this Owner
Home Financials are based on the most recent Mortgage that was taken out on this home.Purchase Details
Home Financials for this Owner
Home Financials are based on the most recent Mortgage that was taken out on this home.Purchase Details
Home Financials for this Owner
Home Financials are based on the most recent Mortgage that was taken out on this home.Similar Homes in Birmingham, AL
Home Values in the Area
Average Home Value in this Area
Purchase History
| Date | Buyer | Sale Price | Title Company |
|---|---|---|---|
| Whitehead Elizabeth C | $195,500 | -- | |
| Pizzitola Margaret A | $211,000 | None Available | |
| Johnson Holley C | $500 | None Available | |
| Perry Rami M | $199,000 | -- | |
| Simon Ashley T | $152,500 | -- |
Mortgage History
| Date | Status | Borrower | Loan Amount |
|---|---|---|---|
| Previous Owner | Pizzitola Margaret A | $203,957 | |
| Previous Owner | Johnson Holley C | $172,000 | |
| Previous Owner | Johnson Holley C | $21,500 | |
| Previous Owner | Perry Rami M | $159,200 | |
| Previous Owner | Perry Rami M | $19,900 | |
| Previous Owner | Simon Ashley T | $122,000 | |
| Closed | Simon Ashley T | $30,500 |
Property History
| Date | Event | Price | Change | Sq Ft Price |
|---|---|---|---|---|
| 01/08/2016 01/08/16 | Sold | $195,500 | -4.6% | $116 / Sq Ft |
| 10/29/2015 10/29/15 | Pending | -- | -- | -- |
| 10/21/2015 10/21/15 | For Sale | $204,900 | -- | $121 / Sq Ft |
Tax History Compared to Growth
Tax History
| Year | Tax Paid | Tax Assessment Tax Assessment Total Assessment is a certain percentage of the fair market value that is determined by local assessors to be the total taxable value of land and additions on the property. | Land | Improvement |
|---|---|---|---|---|
| 2024 | $2,818 | $66,320 | -- | -- |
| 2022 | $2,685 | $26,800 | $7,500 | $19,300 |
| 2021 | $2,329 | $23,240 | $7,500 | $15,740 |
| 2020 | $2,246 | $22,420 | $7,500 | $14,920 |
| 2019 | $2,123 | $42,380 | $0 | $0 |
| 2018 | $2,131 | $42,540 | $0 | $0 |
| 2017 | $1,915 | $38,220 | $0 | $0 |
| 2016 | $1,915 | $38,220 | $0 | $0 |
| 2015 | $1,915 | $38,220 | $0 | $0 |
| 2014 | $1,994 | $37,660 | $0 | $0 |
| 2013 | $1,994 | $37,660 | $0 | $0 |
Agents Affiliated with this Home
-
Melvin Upchurch

Seller's Agent in 2016
Melvin Upchurch
LIST Birmingham
(205) 223-6192
58 in this area
320 Total Sales
Map
Source: Greater Alabama MLS
MLS Number: 731600
APN: 28-00-34-2-000-077.000
- 2257 Acton Park Cir
- 2254 Five Oaks Ln
- 2268 Five Oaks Ln
- 2808 Five Oaks Ln
- 2816 Five Oaks Ln
- 4231 Camp Horner Rd
- 2263 Five Oaks Ln
- 4709 Caldwell Mill Rd
- 2713 Altadena Lake Rd
- 4737 Cloud Ln
- 2844 Cahawba Trail
- 3558 Altadena Park Ln
- 4630 Old Looney Mill Rd
- 3124 Timberlake Rd Unit 13
- 2208 Longleaf Blvd
- 4670 Old Looney Mill Rd
- 2324 Longleaf Way
- 2321 Saint Joseph Rd
- 2929 Riverwood Terrace
- 3541 Crossings Cir
- 2028 Acton Park Way
- 2032 Acton Park Way
- 2024 Acton Park Way
- 2036 Acton Park Way
- 2020 Acton Park Way
- 2040 Acton Park Way
- 2016 Acton Park Way
- 2012 Acton Park Way
- 2008 Acton Park Way
- 2035 Acton Park Way
- 2039 Acton Park Way
- 2017 Acton Park Way
- 2004 Acton Park Way
- 2013 Acton Park Way
- 2043 Acton Park Way
- 2009 Acton Park Way
- 2005 Acton Park Way
- 2001 Acton Park Way
- 2101 Acton Park Way
- 2000 Acton Park Way
