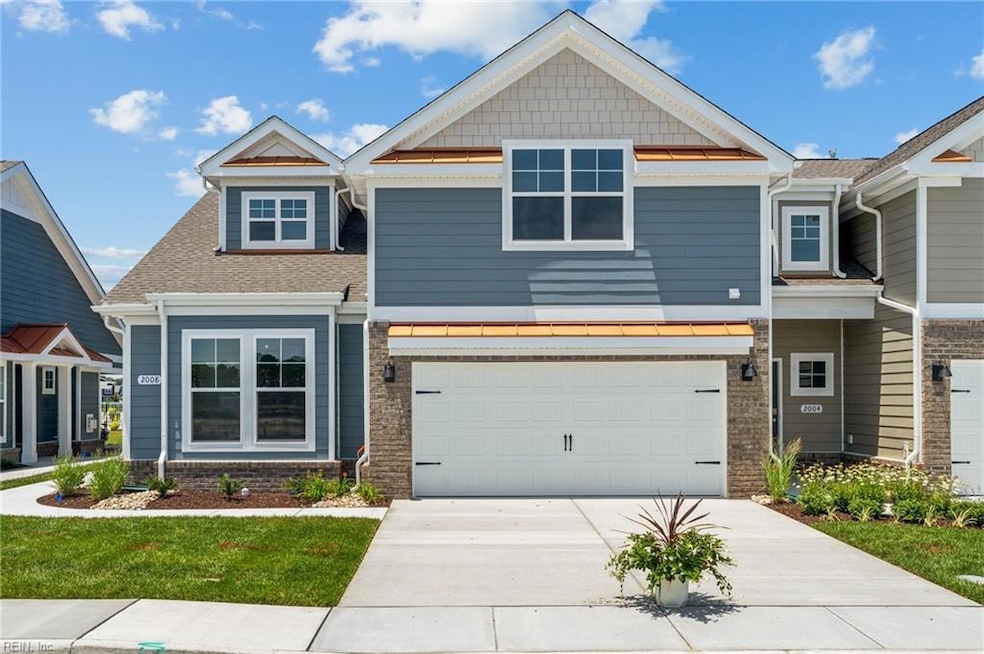
2028 Barton Ln Chesapeake, VA 23322
Pleasant Grove West NeighborhoodHighlights
- Fitness Center
- New Construction
- Clubhouse
- Hickory Elementary School Rated A-
- Craftsman Architecture
- Cathedral Ceiling
About This Home
As of March 2025MOVE IN READY!
Welcome home to the Retreat at Edinburgh Farms, a premiere 55+ condo community. Maintenance-free living w/resort style clubhouse, pool, fitness center, community lounge, fire pit, dog park, community garden & beautifully landscaped grounds. The Nansemond offers a first-floor primary bedroom with two large closets, counter-height quartz double vanity, and walk-in tiled shower. As you enter the front door, you are greeted with an open-floor plan with natural light. The Nansemond's spacious kitchen with bar area open to the living room features quartz counters, stainless appliances, tile backsplash, walk-in pantry and adjacent laundry room. The versatile flex space downstairs could be an office or dining room. A covered rear porch offers an outdoor retreat overlooking the green space. Upstairs you'll find two additional bedrooms, guest bath, loft, and walk-in attic.
Photos are to be used as an example and do not represent exact listings selections.
Last Agent to Sell the Property
Victoria Clark
D R Horton Realty of Virginia LLC
Last Buyer's Agent
Non-Member Selling Agent
Non-Member Selling Firm
Townhouse Details
Home Type
- Townhome
Year Built
- Built in 2025 | New Construction
Lot Details
- End Unit
- Sprinkler System
HOA Fees
- $276 Monthly HOA Fees
Home Design
- Craftsman Architecture
- Transitional Architecture
- Brick Exterior Construction
- Slab Foundation
- Asphalt Shingled Roof
- Metal Roof
Interior Spaces
- 2,557 Sq Ft Home
- 2-Story Property
- Cathedral Ceiling
- Ceiling Fan
- Gas Fireplace
- Loft
- Utility Room
- Washer and Dryer Hookup
- Home Security System
- Attic
Kitchen
- Breakfast Area or Nook
- Gas Range
- Microwave
- Dishwasher
- Disposal
Flooring
- Carpet
- Laminate
- Ceramic Tile
Bedrooms and Bathrooms
- 3 Bedrooms
- Primary Bedroom on Main
- En-Suite Primary Bedroom
- Walk-In Closet
- Dual Vanity Sinks in Primary Bathroom
Parking
- 2 Car Attached Garage
- Garage Door Opener
- Driveway
Outdoor Features
- Patio
Schools
- Hickory Elementary School
- Hickory Middle School
- Hickory High School
Utilities
- Forced Air Zoned Heating and Cooling System
- SEER Rated 16+ Air Conditioning Units
- Heating System Uses Natural Gas
- Programmable Thermostat
- Gas Water Heater
- Cable TV Available
Community Details
Overview
- Retreat At Edinburgh Subdivision
- On-Site Maintenance
Amenities
- Door to Door Trash Pickup
- Clubhouse
Recreation
- Fitness Center
- Community Pool
Map
Similar Homes in Chesapeake, VA
Home Values in the Area
Average Home Value in this Area
Property History
| Date | Event | Price | Change | Sq Ft Price |
|---|---|---|---|---|
| 03/20/2025 03/20/25 | Sold | $559,990 | 0.0% | $219 / Sq Ft |
| 02/03/2025 02/03/25 | Pending | -- | -- | -- |
| 01/27/2025 01/27/25 | Price Changed | $559,990 | +0.9% | $219 / Sq Ft |
| 01/21/2025 01/21/25 | For Sale | $554,990 | -- | $217 / Sq Ft |
Source: Real Estate Information Network (REIN)
MLS Number: 10567068
