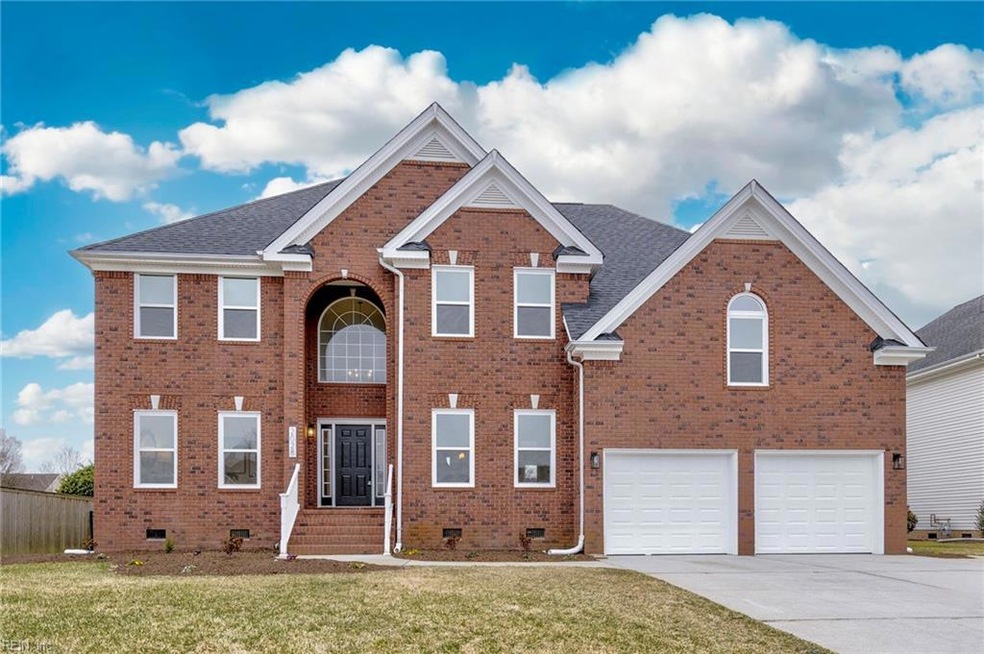
2028 Bierce Dr Virginia Beach, VA 23454
Virginia Beach Central NeighborhoodHighlights
- Lake Front
- Finished Room Over Garage
- Main Floor Bedroom
- Three Oaks Elementary School Rated A
- Contemporary Architecture
- Attic
About This Home
As of March 2025Freshly renovated home in the heart of South Shore Estates. Updated features include beautiful wood tone cabinetry with soft close doors and drawers, stunning primary bath with freestanding tub, spa like shower and 2 walk in closets. This home features 5 bedrooms, 4 full baths and an office/flex space in the foyer along with formal dining room. This waterfront home features a generous 1/4 acre lot and is already fenced. Generous 2 car garage (502 sqft) features new epoxy flooring.
Home Details
Home Type
- Single Family
Est. Annual Taxes
- $6,739
Year Built
- Built in 2002
Lot Details
- Lake Front
- Home fronts a canal
- Property is Fully Fenced
- Decorative Fence
- Property is zoned R10
Property Views
- Water
- City Lights
Home Design
- Contemporary Architecture
- Brick Exterior Construction
- Asphalt Shingled Roof
- Vinyl Siding
Interior Spaces
- 3,600 Sq Ft Home
- 2-Story Property
- Gas Fireplace
- Entrance Foyer
- Home Office
- Crawl Space
- Pull Down Stairs to Attic
- Washer and Dryer Hookup
Kitchen
- Breakfast Area or Nook
- Gas Range
- Microwave
- Dishwasher
- Disposal
Flooring
- Carpet
- Laminate
- Ceramic Tile
Bedrooms and Bathrooms
- 5 Bedrooms
- Main Floor Bedroom
- Walk-In Closet
- In-Law or Guest Suite
- 4 Full Bathrooms
- Dual Vanity Sinks in Primary Bathroom
Parking
- 2 Car Attached Garage
- Finished Room Over Garage
- Garage Door Opener
- Driveway
- On-Street Parking
Outdoor Features
- Porch
Schools
- Three Oaks Elementary School
- Princess Anne Middle School
- Ocean Lakes High School
Utilities
- Zoned Heating and Cooling
- Heating System Uses Natural Gas
- Gas Water Heater
Community Details
- No Home Owners Association
- South Shore Estates Subdivision
Ownership History
Purchase Details
Home Financials for this Owner
Home Financials are based on the most recent Mortgage that was taken out on this home.Purchase Details
Home Financials for this Owner
Home Financials are based on the most recent Mortgage that was taken out on this home.Purchase Details
Purchase Details
Home Financials for this Owner
Home Financials are based on the most recent Mortgage that was taken out on this home.Purchase Details
Home Financials for this Owner
Home Financials are based on the most recent Mortgage that was taken out on this home.Purchase Details
Home Financials for this Owner
Home Financials are based on the most recent Mortgage that was taken out on this home.Map
Similar Homes in Virginia Beach, VA
Home Values in the Area
Average Home Value in this Area
Purchase History
| Date | Type | Sale Price | Title Company |
|---|---|---|---|
| Bargain Sale Deed | $975,000 | Title Resources | |
| Bargain Sale Deed | $500,000 | Title Resources | |
| Interfamily Deed Transfer | -- | None Available | |
| Warranty Deed | $489,900 | -- | |
| Deed | $335,000 | -- | |
| Deed | $57,500 | -- |
Mortgage History
| Date | Status | Loan Amount | Loan Type |
|---|---|---|---|
| Open | $780,000 | New Conventional | |
| Previous Owner | $595,000 | New Conventional | |
| Previous Owner | $400,000 | No Value Available | |
| Previous Owner | $268,000 | No Value Available | |
| Previous Owner | $253,600 | No Value Available |
Property History
| Date | Event | Price | Change | Sq Ft Price |
|---|---|---|---|---|
| 03/12/2025 03/12/25 | Sold | $975,000 | +4.8% | $271 / Sq Ft |
| 02/25/2025 02/25/25 | Pending | -- | -- | -- |
| 02/24/2025 02/24/25 | For Sale | $930,000 | -- | $258 / Sq Ft |
Tax History
| Year | Tax Paid | Tax Assessment Tax Assessment Total Assessment is a certain percentage of the fair market value that is determined by local assessors to be the total taxable value of land and additions on the property. | Land | Improvement |
|---|---|---|---|---|
| 2024 | $6,740 | $694,800 | $267,000 | $427,800 |
| 2023 | $6,394 | $645,900 | $228,000 | $417,900 |
| 2022 | $5,562 | $561,800 | $170,000 | $391,800 |
| 2021 | $5,146 | $519,800 | $151,800 | $368,000 |
| 2020 | $5,019 | $493,300 | $151,800 | $341,500 |
| 2019 | $4,990 | $475,600 | $151,800 | $323,800 |
| 2018 | $4,768 | $475,600 | $151,800 | $323,800 |
| 2017 | $4,768 | $475,600 | $151,800 | $323,800 |
| 2016 | $4,708 | $475,600 | $151,800 | $323,800 |
| 2015 | $4,645 | $469,200 | $151,800 | $317,400 |
| 2014 | $3,824 | $431,200 | $159,800 | $271,400 |
Source: Real Estate Information Network (REIN)
MLS Number: 10571119
APN: 2414-68-7321
- 1212 Aztec Ct
- 1909 Bizet Ct
- 1101 Revelstroke Ct
- 1884 Gershwin Dr
- 2364 Kerr Dr
- 2376 Kerr Dr
- 2124 Thackeray Ln
- 2420 Kerr Dr
- 1108 Audubon Ct
- 2349 Treesong Trail
- 1080 Hawthorne Farm Terrace
- 1092 Guest Dr
- 1909 Falling Sun Cir
- 1012 Artesia Way
- 1881 Rising Sun Arch
- 2405 Rapidan Ct
- 1907 Eastborne Dr
- 1908 Evar Place
- 2240 Rio Rancho Dr
- 1096 Valencia Ct
