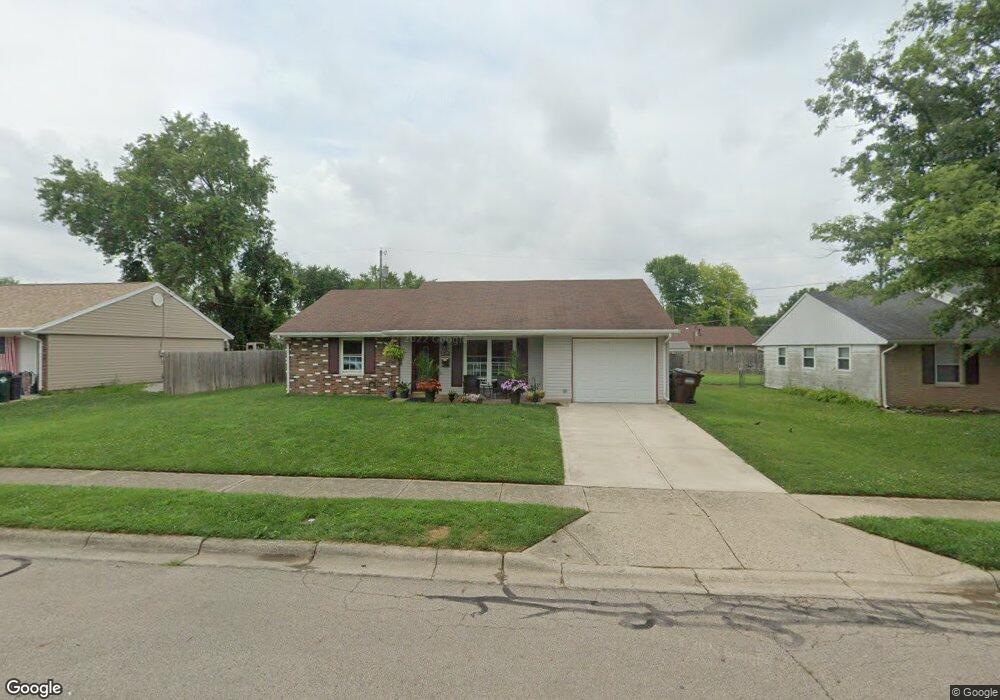Estimated Value: $176,438 - $193,000
3
Beds
1
Bath
1,055
Sq Ft
$176/Sq Ft
Est. Value
About This Home
This home is located at 2028 Drummond Dr, Xenia, OH 45385 and is currently estimated at $186,110, approximately $176 per square foot. 2028 Drummond Dr is a home located in Greene County with nearby schools including Xenia High School, Summit Academy Community School for Alternative Learners - Xenia, and Legacy Christian Academy.
Ownership History
Date
Name
Owned For
Owner Type
Purchase Details
Closed on
Jun 16, 2015
Sold by
Bank Of America Na
Bought by
Secretary Of The Us Department Of Hud
Current Estimated Value
Purchase Details
Closed on
May 27, 2015
Sold by
Bailey Melissa N
Bought by
Bank Of America Na
Purchase Details
Closed on
Nov 30, 2006
Sold by
Simon John and Simon Elisabeth
Bought by
Bailey Melissa N
Home Financials for this Owner
Home Financials are based on the most recent Mortgage that was taken out on this home.
Original Mortgage
$93,196
Interest Rate
6.47%
Mortgage Type
FHA
Purchase Details
Closed on
May 8, 2006
Sold by
Jp Morgan Chase Bank
Bought by
Simon John and Simon Elisabeth
Home Financials for this Owner
Home Financials are based on the most recent Mortgage that was taken out on this home.
Original Mortgage
$56,800
Interest Rate
6.62%
Mortgage Type
Unknown
Purchase Details
Closed on
Feb 17, 2006
Sold by
Griffith Duane
Bought by
Jpmorgan Chase Bank and Homecomings Financial Network Inc
Purchase Details
Closed on
Jun 23, 2004
Sold by
Loyola Francis A
Bought by
Griffith Duane
Home Financials for this Owner
Home Financials are based on the most recent Mortgage that was taken out on this home.
Original Mortgage
$89,100
Interest Rate
9.95%
Mortgage Type
Unknown
Purchase Details
Closed on
May 5, 2000
Sold by
Penny Earl D and Penny Zelia F
Bought by
Loyola Francis A
Home Financials for this Owner
Home Financials are based on the most recent Mortgage that was taken out on this home.
Original Mortgage
$58,950
Interest Rate
8.26%
Purchase Details
Closed on
Nov 25, 1994
Sold by
Stewart Robert L
Bought by
Penny Earl D and Penny F
Home Financials for this Owner
Home Financials are based on the most recent Mortgage that was taken out on this home.
Original Mortgage
$67,200
Interest Rate
9.5%
Mortgage Type
VA
Create a Home Valuation Report for This Property
The Home Valuation Report is an in-depth analysis detailing your home's value as well as a comparison with similar homes in the area
Home Values in the Area
Average Home Value in this Area
Purchase History
| Date | Buyer | Sale Price | Title Company |
|---|---|---|---|
| Secretary Of The Us Department Of Hud | -- | None Available | |
| Bank Of America Na | $42,000 | None Available | |
| Bailey Melissa N | $94,700 | Midwest Title Company | |
| Simon John | $71,000 | Resource Title Agency Inc | |
| Jpmorgan Chase Bank | $79,050 | None Available | |
| Griffith Duane | $89,200 | -- | |
| Loyola Francis A | $73,700 | -- | |
| Penny Earl D | $65,900 | -- |
Source: Public Records
Mortgage History
| Date | Status | Borrower | Loan Amount |
|---|---|---|---|
| Previous Owner | Bailey Melissa N | $93,196 | |
| Previous Owner | Simon John | $56,800 | |
| Previous Owner | Griffith Duane | $89,100 | |
| Previous Owner | Loyola Francis A | $58,950 | |
| Previous Owner | Penny Earl D | $67,200 |
Source: Public Records
Tax History
| Year | Tax Paid | Tax Assessment Tax Assessment Total Assessment is a certain percentage of the fair market value that is determined by local assessors to be the total taxable value of land and additions on the property. | Land | Improvement |
|---|---|---|---|---|
| 2024 | $1,863 | $43,550 | $11,210 | $32,340 |
| 2023 | $1,863 | $43,550 | $11,210 | $32,340 |
| 2022 | $1,542 | $30,730 | $6,590 | $24,140 |
| 2021 | $1,562 | $30,730 | $6,590 | $24,140 |
| 2020 | $1,497 | $30,730 | $6,590 | $24,140 |
| 2019 | $1,287 | $24,870 | $6,440 | $18,430 |
| 2018 | $1,292 | $24,870 | $6,440 | $18,430 |
| 2017 | $1,176 | $24,870 | $6,440 | $18,430 |
| 2016 | $1,177 | $22,230 | $6,440 | $15,790 |
| 2015 | $652 | $22,230 | $6,440 | $15,790 |
| 2014 | $549 | $22,230 | $6,440 | $15,790 |
Source: Public Records
Map
Nearby Homes
- 1255 Colorado Dr
- 2149 Cornwall Dr
- 2499 Jenny Marie Dr
- 2524 Jenny Marie Dr
- 1480 Texas Dr
- 1778 Arapaho Dr
- 1321 Massachusetts Dr
- 1772 Maumee Dr
- 0 Berkshire Dr Unit 949217
- 1980 Kitty Hawk Dr
- 1100 Spegele Ct
- 2220 Tandem Dr
- 1272 Bellbrook Ave
- 624 Georgia Dr
- 2102 High Wheel Dr
- 920 Wright Cycle Blvd
- 926 Wright Cycle Blvd
- 1874 Pennsylvania Dr
- 1362 Arrowhead Trail
- 414 Whisper Ln
- 2014 Drummond Dr
- 2042 Drummond Dr
- 2027 Commonwealth Dr
- 2015 Commonwealth Dr
- 2041 Commonwealth Dr
- 2000 Drummond Dr
- 2056 Drummond Dr
- 2029 Drummond Dr
- 2001 Commonwealth Dr
- 2041 Drummond Dr
- 2055 Commonwealth Dr
- 2015 Drummond Dr
- 2055 Drummond Dr
- 2072 Drummond Dr
- 2033 Wimbledon Dr
- 2069 Commonwealth Dr
- 2067 Drummond Dr
- 2028 Commonwealth Dr
- 2014 Commonwealth Dr
- 2042 Commonwealth Dr
