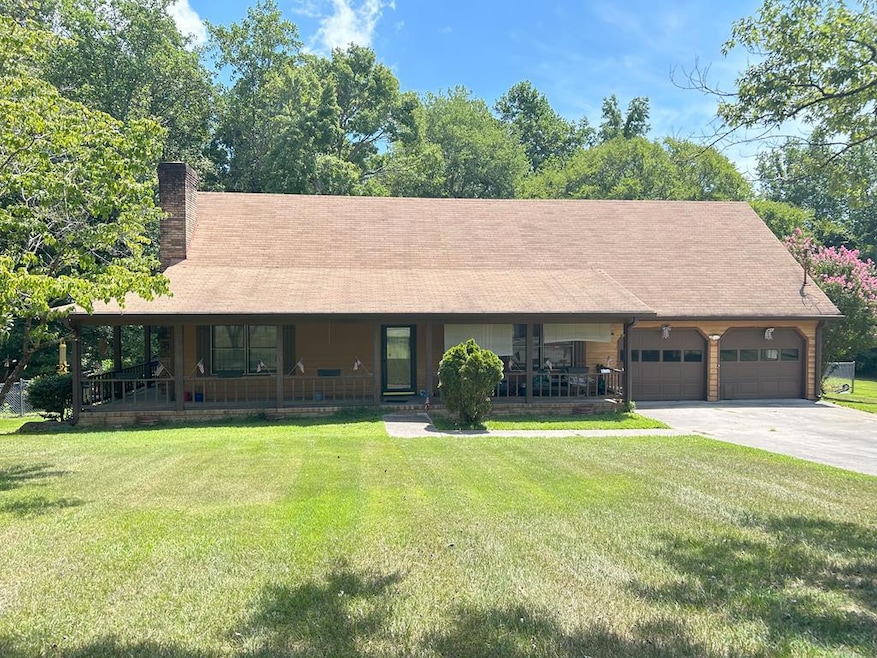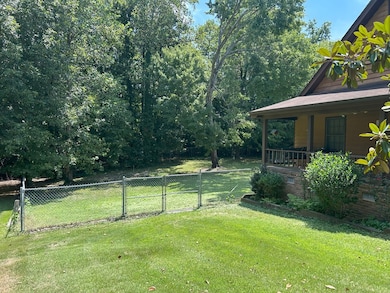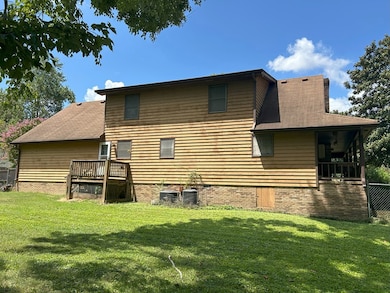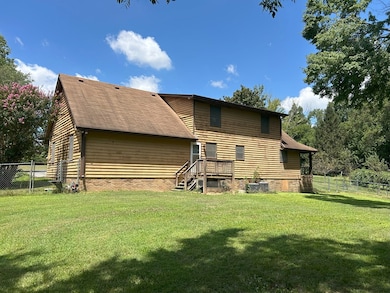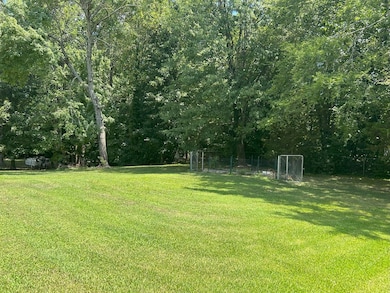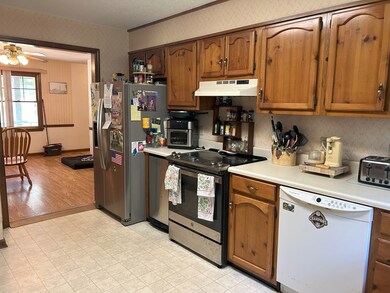2028 E Rinda Dr NE Dalton, GA 30721
Estimated payment $1,420/month
Highlights
- Deck
- Wood Flooring
- Breakfast Room
- 2-Story Property
- Main Floor Primary Bedroom
- Wood Frame Window
About This Home
Step into this delightful 2-story single-family home in the desirable Hallmore Estates. This floorplan offers comfortable living and a highly functional design. The main level features a desirable primary suite and a conveniently located laundry room as well as a half bath. Upstairs, two spacious bedrooms share a practical Jack and Jill bathroom, offering both privacy and convenience. Gather around the inviting fireplace, which boasts the charm of its original wood-burning design while providing the ease of gas logs. Outdoors, the expansive 0.55-acre lot offers a fenced backyard and provides a private space for relaxation or play. The attached two-car garage includes plentiful built-in shelving and a workspace for hobbies and projects. Property is being sold as-is.
Listing Agent
St. Ives Realty Brokerage Phone: 7062594837 License #296831 Listed on: 08/01/2025
Home Details
Home Type
- Single Family
Est. Annual Taxes
- $594
Year Built
- Built in 1984
Lot Details
- 0.55 Acre Lot
- Chain Link Fence
- Level Lot
- Cleared Lot
Parking
- 2 Car Attached Garage
- Garage Door Opener
- Open Parking
Home Design
- 2-Story Property
- Composition Roof
- Wood Siding
Interior Spaces
- 1,800 Sq Ft Home
- Ceiling Fan
- Wood Burning Fireplace
- Gas Log Fireplace
- Wood Frame Window
- Living Room with Fireplace
- Breakfast Room
- Crawl Space
- Storm Doors
- Laundry Room
Kitchen
- Breakfast Bar
- Electric Oven or Range
- Dishwasher
Flooring
- Wood
- Carpet
- Ceramic Tile
Bedrooms and Bathrooms
- 3 Bedrooms
- Primary Bedroom on Main
- Walk-In Closet
- 3 Bathrooms
- Dual Vanity Sinks in Primary Bathroom
- Bathtub with Shower
Outdoor Features
- Deck
Schools
- Beaverdale Elementary School
- N Whitfield Middle School
- Coahulla Creek High School
Utilities
- Multiple cooling system units
- Central Air
- Multiple Heating Units
- Heat Pump System
- Electric Water Heater
- Septic Tank
Community Details
- Halmore Estates Subdivision
Listing and Financial Details
- Assessor Parcel Number 1130806031
Map
Home Values in the Area
Average Home Value in this Area
Tax History
| Year | Tax Paid | Tax Assessment Tax Assessment Total Assessment is a certain percentage of the fair market value that is determined by local assessors to be the total taxable value of land and additions on the property. | Land | Improvement |
|---|---|---|---|---|
| 2024 | $594 | $121,561 | $10,600 | $110,961 |
| 2023 | $546 | $70,813 | $6,300 | $64,513 |
| 2022 | $402 | $57,424 | $6,300 | $51,124 |
| 2021 | $402 | $57,424 | $6,300 | $51,124 |
| 2020 | $440 | $57,424 | $6,300 | $51,124 |
| 2019 | $385 | $51,409 | $6,300 | $45,109 |
| 2018 | $400 | $51,409 | $6,300 | $45,109 |
| 2017 | $401 | $51,409 | $6,300 | $45,109 |
| 2016 | $316 | $47,328 | $6,300 | $41,028 |
| 2014 | $220 | $47,328 | $6,300 | $41,028 |
| 2013 | -- | $47,327 | $6,300 | $41,027 |
Property History
| Date | Event | Price | List to Sale | Price per Sq Ft |
|---|---|---|---|---|
| 10/23/2025 10/23/25 | Price Changed | $259,900 | -7.1% | $144 / Sq Ft |
| 10/09/2025 10/09/25 | For Sale | $279,900 | 0.0% | $156 / Sq Ft |
| 09/03/2025 09/03/25 | Pending | -- | -- | -- |
| 08/01/2025 08/01/25 | For Sale | $279,900 | -- | $156 / Sq Ft |
Purchase History
| Date | Type | Sale Price | Title Company |
|---|---|---|---|
| Deed | -- | -- |
Source: Carpet Capital Association of REALTORS®
MLS Number: 130623
APN: 11-308-06-031
- 2018 Tillman Dr NE
- 3093 Hidden Lake Rd
- 909 Beaverdale Rd NE
- 282 Amazing Way
- 1158 Holly Grove Cir NE
- 2217 Mccamish Rd NE
- 1222 Beaverdale Cutoff Rd NE
- 0 Beaverdale Cutoff Rd NE
- 486 Megan Dr
- 2250 Dawnville Beaverdale Rd NE
- 1759 Beaverdale Rd
- 1077 Boyd Rd NE
- 2281 Bowers Rd NE
- 116 Hope Way
- 797 Nelson Kile Rd NE
- 1379 Presley Rd NE
- 828 Nelson Kile Rd NE
- 1304 E Bowers Rd
- 1597 Beaverdale Rd NE
- 1914 Bowers Rd
- 411 Cattleman Dr NE Unit 14
- 3161 Rauschenberg Rd NW
- 4007 Ruby Dr
- 556 Horse Shoe Way
- 4327 Cronan Dr Unit B
- 4327 Cronan Dr Unit A
- 396 Varnell Cemetery Dr
- 1707 Willow Oak Ln Unit 49
- 896 E Summit Dr Unit 30
- 1821 Freeport Rd NW
- 1190 Township Place
- 33 Heritage Cir
- 1135 Veterans Dr Unit A
- 1902 Brady Dr
- 1418 Burgess Dr
- 1161 Lofts Way
- 809 Chattanooga Ave
- 1121 Dozier St
- 1309 Moice Dr Unit D
- 1309 Moice Dr
