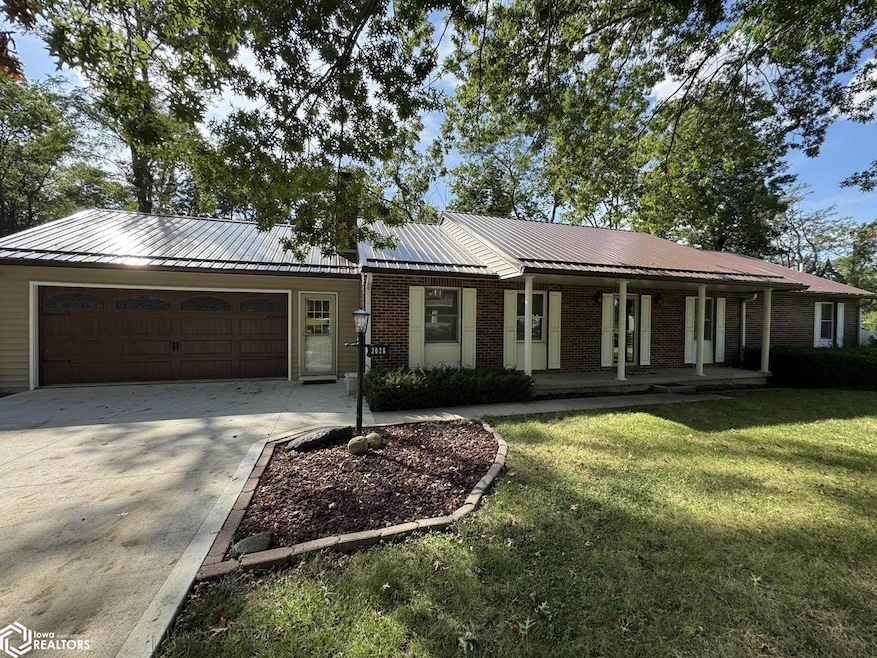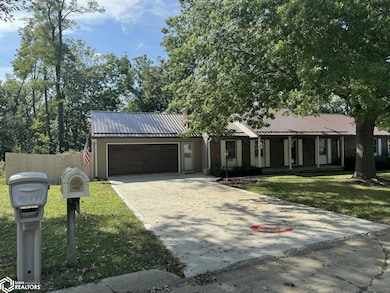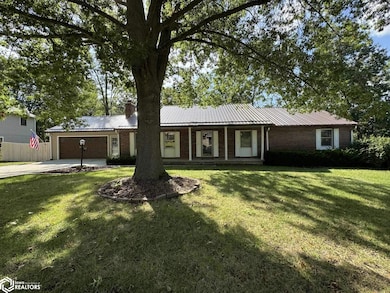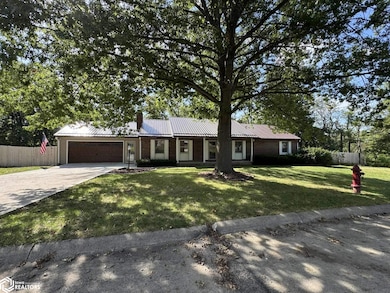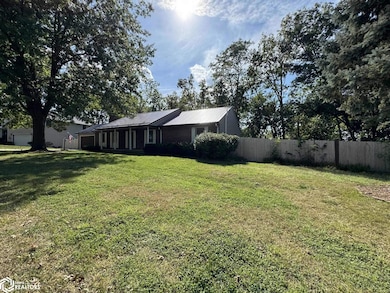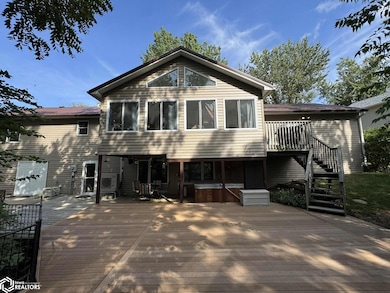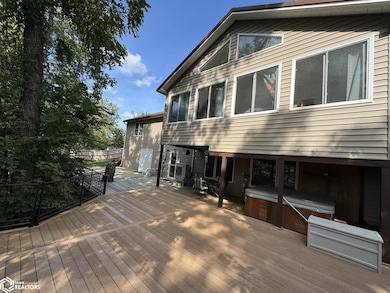2028 Golfview Cir Centerville, IA 52544
Estimated payment $2,186/month
Highlights
- Fireplace
- Forced Air Heating System
- Property has an invisible fence for dogs
About This Home
Step into this stunning ranch style home nestled in the highly sought after Golfview neighborhood. This beautifully maintained property offers the perfect blend of comfort, style, and functionality ideal for both everyday living and entertaining. Inside, you'll find generously sized rooms filled with natural light, creating a warm and inviting atmosphere throughout. The gorgeous bathrooms have been thoughtfully designed with high end finishes, offering a spa like experience in the comfort of your own home. The finished walkout basement adds valuable living space, perfect for a home theater, gym, game room, or guest suite with direct access to the outstanding backyard oasis. Step outside to your spacious deck overlooking serene woods, providing a private and peaceful retreat. Enjoy morning coffee or evening relaxation in the charming sun room, surrounded by nature and tranquility. This is more than just a home it's a lifestyle. With its exceptional layout, prime location, and beautiful outdoor setting, this home in Golfview is truly a rare find. Sellers home improvements include radon mitigation system, reverse osmosis system, new HVAC, water heater, wainscoting, light fixtures, basement floor scraped and prepared for new flooring and dog guard fencing. Don't miss your opportunity to own this remarkable property schedule your private showing today!
Home Details
Home Type
- Single Family
Est. Annual Taxes
- $4,508
Year Built
- Built in 1986
Lot Details
- Property has an invisible fence for dogs
- Privacy Fence
- Wood Fence
- Chain Link Fence
Parking
- 2
Home Design
- Brick Exterior Construction
- Metal Roof
Interior Spaces
- Fireplace
- Basement Fills Entire Space Under The House
Kitchen
- Built-In Oven
- Cooktop
- Microwave
- Dishwasher
Utilities
- Forced Air Heating System
Map
Home Values in the Area
Average Home Value in this Area
Tax History
| Year | Tax Paid | Tax Assessment Tax Assessment Total Assessment is a certain percentage of the fair market value that is determined by local assessors to be the total taxable value of land and additions on the property. | Land | Improvement |
|---|---|---|---|---|
| 2025 | $4,508 | $310,710 | $34,280 | $276,430 |
| 2024 | $4,508 | $210,020 | $25,780 | $184,240 |
| 2023 | $4,652 | $210,020 | $25,780 | $184,240 |
| 2022 | $4,460 | $201,740 | $24,080 | $177,660 |
| 2021 | $4,460 | $198,130 | $24,080 | $174,050 |
| 2020 | $4,240 | $167,070 | $24,080 | $142,990 |
| 2019 | $5,152 | $189,480 | $0 | $0 |
| 2018 | $4,750 | $189,480 | $0 | $0 |
| 2017 | $457,600 | $180,140 | $0 | $0 |
| 2016 | $4,326 | $180,140 | $0 | $0 |
| 2015 | $4,326 | $178,840 | $0 | $0 |
Property History
| Date | Event | Price | List to Sale | Price per Sq Ft | Prior Sale |
|---|---|---|---|---|---|
| 09/22/2025 09/22/25 | For Sale | $345,000 | +18.2% | $98 / Sq Ft | |
| 03/17/2025 03/17/25 | Sold | $292,000 | 0.0% | $160 / Sq Ft | View Prior Sale |
| 02/18/2025 02/18/25 | Pending | -- | -- | -- | |
| 01/17/2025 01/17/25 | Price Changed | $292,000 | -2.6% | $160 / Sq Ft | |
| 08/06/2024 08/06/24 | For Sale | $299,900 | +102.6% | $164 / Sq Ft | |
| 07/26/2019 07/26/19 | Sold | $148,000 | -40.8% | $51 / Sq Ft | View Prior Sale |
| 07/09/2019 07/09/19 | Pending | -- | -- | -- | |
| 05/11/2018 05/11/18 | For Sale | $249,900 | -- | $86 / Sq Ft |
Purchase History
| Date | Type | Sale Price | Title Company |
|---|---|---|---|
| Fiduciary Deed | $292,000 | None Listed On Document |
Mortgage History
| Date | Status | Loan Amount | Loan Type |
|---|---|---|---|
| Open | $233,600 | New Conventional |
Source: NoCoast MLS
MLS Number: NOC6332104
APN: 342011000010140
- 1203 W Orchard St
- 632 N 6th St
- 1701 N 14th St
- 1551 N 14th St
- 20120 Iowa 2
- 627 N 7th St
- 718 W Madison St
- 1217 N 14th St
- 1006 N 14th St
- 512 N 6th St
- 610 N Park Ave
- 1010 W Washington St
- 605 N Park Ave
- 531 N Park Ave
- 604 W Van Buren St
- 309 W Washington St
- 530 W Van Buren St
- 533 N Main St
- 403 W Van Buren St
- 543 N Haynes Ave
