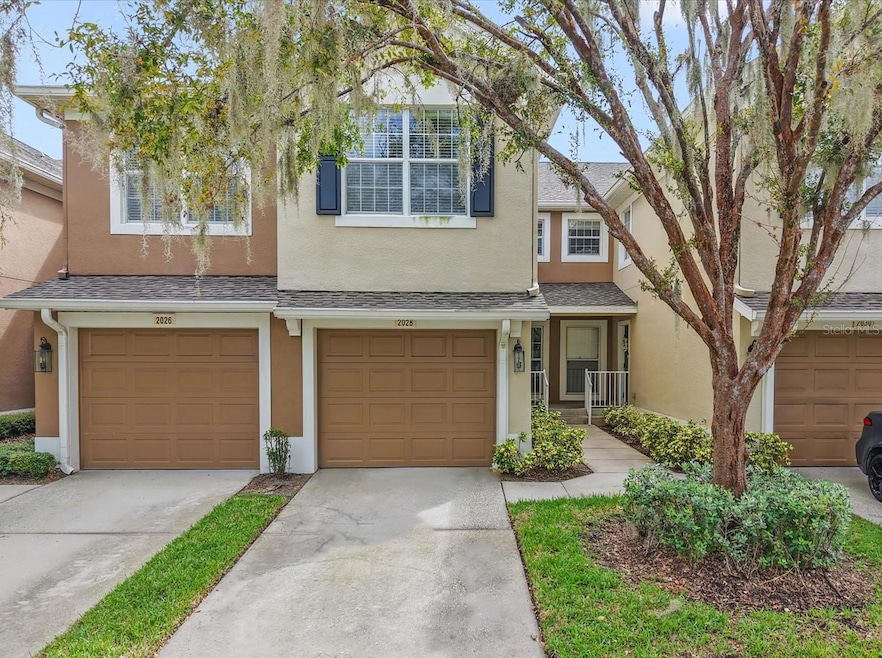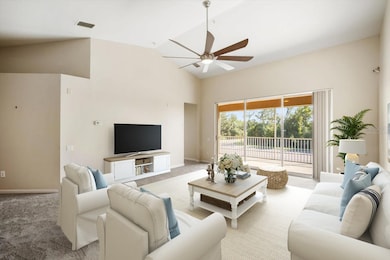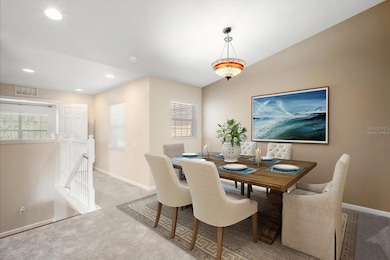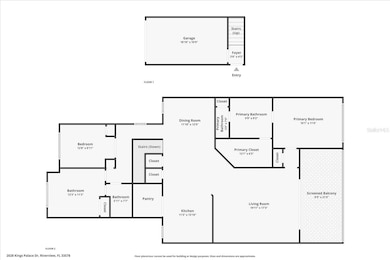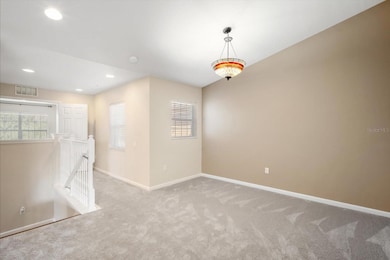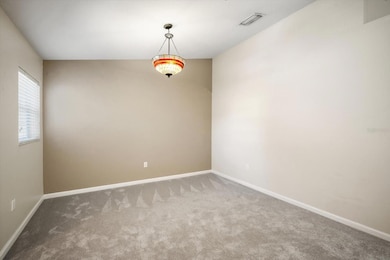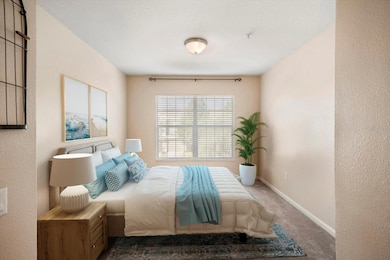
2028 Kings Palace Dr Unit 202 Riverview, FL 33578
Estimated payment $1,765/month
Highlights
- Popular Property
- Open Floorplan
- 1 Car Attached Garage
- Fitness Center
- Community Pool
- Living Room
About This Home
Discover the best of maintenance-free Florida living in this spacious, move-in-ready condo located within the desirable Villa Serena community in the heart of Riverview. This is a rare opportunity to own a generously sized 3-bedroom, 2-bathroom unit with an intelligent, open floor plan spanning 1,771 square feet—one of the largest layouts in the neighborhood. This home has been meticulously updated, featuring plush new carpet throughout the main living areas and bedrooms, a recently installed new water heater for instant peace of mind, and the added benefit of a community sprinkler system for exterior maintenance. The open living areas boast high ceilings and plenty of room for entertaining, while the gourmet kitchen is equipped with solid wood cabinets and essential appliances. Retreat to the large owner's suite, which includes an oversized master closet and dual vanities in the private bath. For added comfort and energy efficiency, the unit includes multiple ceiling fans. The highly sought-after location offers unparalleled convenience, providing quick access to I-75 and the Selmon Expressway for an easy commute to Downtown Tampa, MacDill Air Force Base, and the vibrant shopping and dining of the Brandon area. Beyond the unit itself, enjoy a truly resort-style lifestyle thanks to the fantastic community amenities, including a stunning resort-style swimming pool, a fully equipped fitness center, a clubhouse for social events, and a playground. With a dedicated one-car garage and HOA fees that cover water, sewer, trash, insurance, and maintenance, this condo truly is a fantastic value. Schedule your showing today!
Listing Agent
KELLER WILLIAMS SUBURBAN TAMPA Brokerage Phone: 813-684-9500 License #3134493 Listed on: 10/07/2025

Property Details
Home Type
- Condominium
Est. Annual Taxes
- $1,870
Year Built
- Built in 2006
HOA Fees
- $423 Monthly HOA Fees
Parking
- 1 Car Attached Garage
Home Design
- Entry on the 2nd floor
- Block Foundation
- Shingle Roof
- Stucco
Interior Spaces
- 1,771 Sq Ft Home
- 2-Story Property
- Open Floorplan
- Sliding Doors
- Living Room
- Dining Room
- Laundry in unit
Kitchen
- Range
- Dishwasher
Flooring
- Carpet
- Tile
Bedrooms and Bathrooms
- 3 Bedrooms
- 2 Full Bathrooms
Schools
- Ippolito Elementary School
- Giunta Middle School
- Spoto High School
Additional Features
- West Facing Home
- Central Heating and Cooling System
Listing and Financial Details
- Visit Down Payment Resource Website
- Assessor Parcel Number U-05-30-20-92K-000000-01202.0
Community Details
Overview
- Association fees include insurance, ground maintenance, pool, water
- Ameritech Community Management Association, Phone Number (727) 726-8000
- Villa Serena A Condo Subdivision
Recreation
- Fitness Center
- Community Pool
Pet Policy
- Pets Allowed
Map
Home Values in the Area
Average Home Value in this Area
Property History
| Date | Event | Price | List to Sale | Price per Sq Ft |
|---|---|---|---|---|
| 11/14/2025 11/14/25 | Price Changed | $225,000 | -4.3% | $127 / Sq Ft |
| 11/10/2025 11/10/25 | Price Changed | $235,000 | -2.1% | $133 / Sq Ft |
| 10/17/2025 10/17/25 | Price Changed | $240,000 | -3.6% | $136 / Sq Ft |
| 10/07/2025 10/07/25 | For Sale | $249,000 | -- | $141 / Sq Ft |
About the Listing Agent

Born and raised in the Midwest, Tony learned at an early age the importance of hard work and honesty. He graduated from Illinois State University with a Bachelor Degree of Science with an emphasis in sociology & psychology and quickly followed his dream to exchange some of those snowy months for the warm Florida sunshine. With his girlfriend by his side (who later became his wife) he started his career in Florida as a Logistics Consultant in the Automotive Industry, saving his clients over a
Tony's Other Listings
Source: Stellar MLS
MLS Number: TB8434946
- 2058 Santa Catalina Ln Unit 6203
- 2058 Kings Palace Dr Unit 2058
- 2220 Kings Palace Dr
- 2158 River Turia Cir Unit 15104
- 10229 Red Currant Ct
- 10135 Post Harvest Dr
- 2043 Wrangler Dr
- 10431 Alcon Blue Dr
- 4855 Pond Ridge Dr
- 4921 Pond Ridge Dr
- 4814 Pond Ridge Dr
- 4825 Pond Ridge Dr
- 4746 Pond Ridge Dr
- 2024 Glen Forge St
- 2015 Thornbush Place
- 10522 Cardera Dr
- 10513 Alcon Blue Dr
- 4923 Barnstead Dr
- 10131 Haverhill Ridge Dr
- 10521 Alcon Blue Dr
- 2268 Kings Palace Dr Unit 2268
- 10222 Red Currant Ct
- 10130 Pink Palmata Ct
- 10522 Cardera Dr
- 5409 Camberwell Ln
- 1849 Coyote Place
- 10650 Mystic Seafloor Dr
- 2030 Attaway Dr
- 2434 Sagemont Dr
- 5959 Bandera Spring Cir
- 4923 Barnstead Dr
- 1823 Coyote Place
- 6021 Osprey Lake Cir
- 1725 Bondurant Way
- 5905 Trace Meadow Loop
- 1822 Coyote Place
- 6124 Osprey Lake Cir
- 1741 Elk Spring Dr
- 6559 Osprey Lake Cir
- 6548 Osprey Lake Cir
