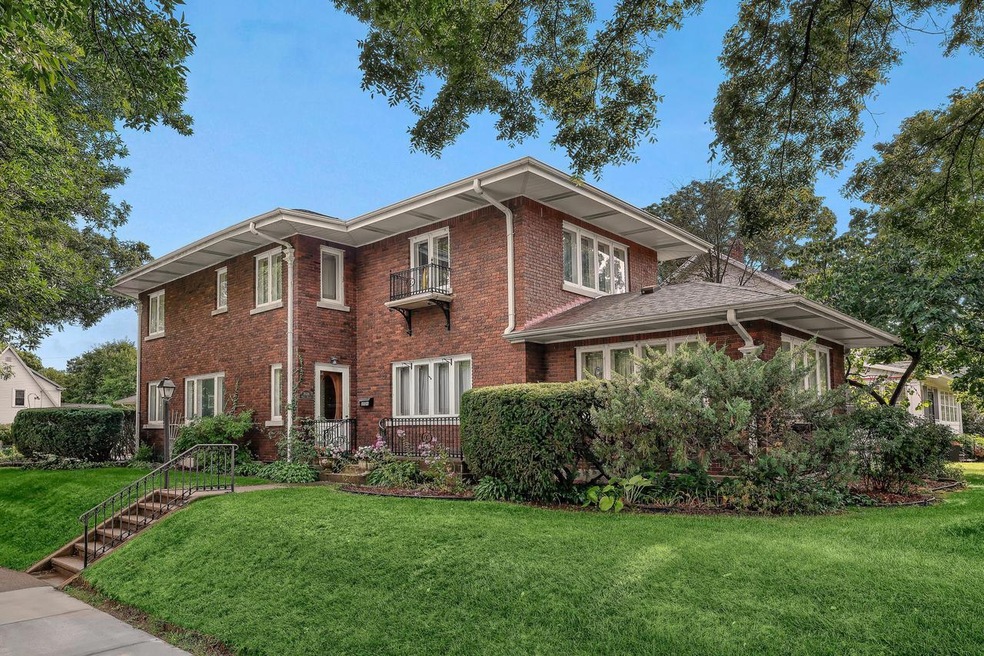
2028 Main St La Crosse, WI 54601
Grandview Emerson NeighborhoodHighlights
- Whirlpool Bathtub
- 2 Car Detached Garage
- Patio
- Fenced Yard
- Walk-In Closet
- En-Suite Primary Bedroom
About This Home
As of September 2024City living & historic charm awaits in this stately brick 2-story home in the heart of La Crosse. Lovingly maintained by the same owner for 45 years, this residence offers a large living room w/a wood-burning fireplace, a 4-season room, formal dining room, and a back den all w/leaded glass windows. The main floor also features an office, a 1/2 bath, & an updated kitchen (2015) w/granite countertops. Hardwood floors throughout the upper level, that includes 4BRs & 2 baths, w/a primary suite featuring a fireplace & marble-tiled bathroom. The LL has a family room, wet bar, 1/2 bath, workshop, laundry rm, & extra storage. Detached 2-car garage and fenced backyard complete this classic home located w/in walking distance of UWL, YMCA & Emerson Elementary.
Last Agent to Sell the Property
Coldwell Banker River Valley, REALTORS License #54086-94 Listed on: 08/01/2024

Home Details
Home Type
- Single Family
Est. Annual Taxes
- $8,808
Year Built
- Built in 1923
Lot Details
- 0.28 Acre Lot
- Fenced Yard
Parking
- 2 Car Detached Garage
- Garage Door Opener
Home Design
- Brick Exterior Construction
Interior Spaces
- 3,564 Sq Ft Home
- 2-Story Property
- Partially Finished Basement
- Basement Fills Entire Space Under The House
Kitchen
- Oven
- Range
- Microwave
- Dishwasher
Bedrooms and Bathrooms
- 4 Bedrooms
- Primary Bedroom Upstairs
- En-Suite Primary Bedroom
- Walk-In Closet
- Whirlpool Bathtub
- Bathtub with Shower
- Primary Bathroom includes a Walk-In Shower
Laundry
- Dryer
- Washer
Outdoor Features
- Patio
Schools
- Emerson Elementary School
- Logan Middle School
- Logan High School
Utilities
- Multiple cooling system units
- Forced Air Zoned Heating and Cooling System
- Heating System Uses Natural Gas
- Radiant Heating System
- High Speed Internet
Ownership History
Purchase Details
Home Financials for this Owner
Home Financials are based on the most recent Mortgage that was taken out on this home.Similar Homes in La Crosse, WI
Home Values in the Area
Average Home Value in this Area
Purchase History
| Date | Type | Sale Price | Title Company |
|---|---|---|---|
| Warranty Deed | $529,900 | River Valley Title Group |
Mortgage History
| Date | Status | Loan Amount | Loan Type |
|---|---|---|---|
| Open | $379,900 | New Conventional |
Property History
| Date | Event | Price | Change | Sq Ft Price |
|---|---|---|---|---|
| 09/30/2024 09/30/24 | Sold | $529,900 | 0.0% | $149 / Sq Ft |
| 08/24/2024 08/24/24 | Pending | -- | -- | -- |
| 08/21/2024 08/21/24 | For Sale | $529,900 | -- | $149 / Sq Ft |
Tax History Compared to Growth
Tax History
| Year | Tax Paid | Tax Assessment Tax Assessment Total Assessment is a certain percentage of the fair market value that is determined by local assessors to be the total taxable value of land and additions on the property. | Land | Improvement |
|---|---|---|---|---|
| 2023 | $8,809 | $443,000 | $65,100 | $377,900 |
| 2022 | $8,394 | $443,000 | $65,100 | $377,900 |
| 2021 | $8,204 | $327,800 | $65,100 | $262,700 |
| 2020 | $8,150 | $327,800 | $65,100 | $262,700 |
| 2019 | $8,113 | $327,800 | $65,100 | $262,700 |
| 2018 | $7,801 | $276,700 | $44,700 | $232,000 |
| 2017 | $7,844 | $276,700 | $44,700 | $232,000 |
| 2016 | $8,051 | $276,700 | $44,700 | $232,000 |
| 2015 | $7,849 | $276,700 | $44,700 | $232,000 |
| 2014 | $7,817 | $276,700 | $44,700 | $232,000 |
| 2013 | $8,053 | $276,700 | $44,700 | $232,000 |
Agents Affiliated with this Home
-
Jillian Hugo
J
Seller's Agent in 2024
Jillian Hugo
Coldwell Banker River Valley, REALTORS
(608) 784-9930
4 in this area
218 Total Sales
-
Jennifer Pretasky
J
Buyer's Agent in 2024
Jennifer Pretasky
Gerrard-Hoeschler, REALTORS
(608) 780-2737
12 in this area
98 Total Sales
Map
Source: Metro MLS
MLS Number: 1886015
APN: 017-020208-050
