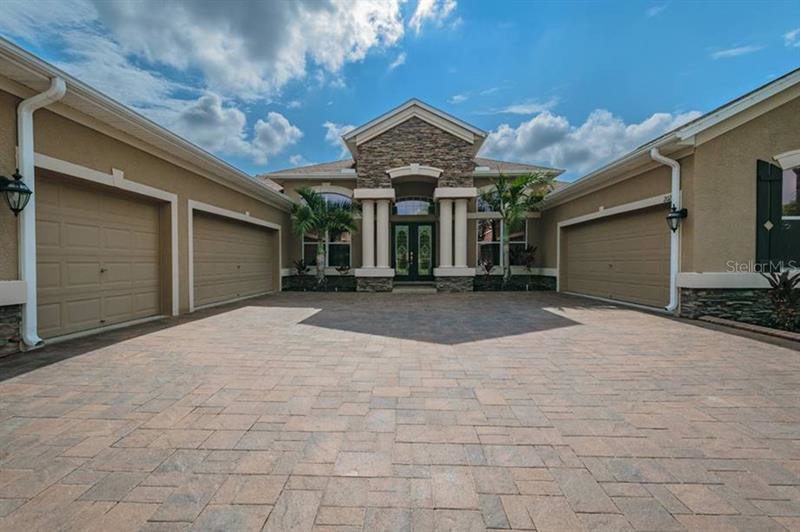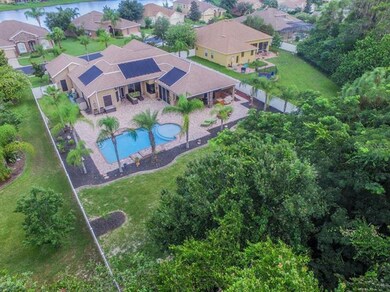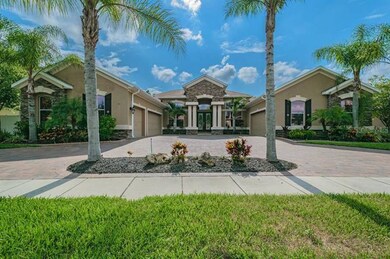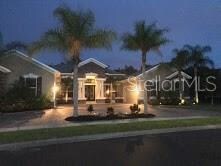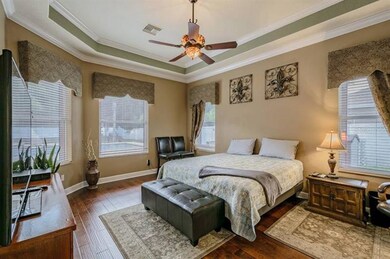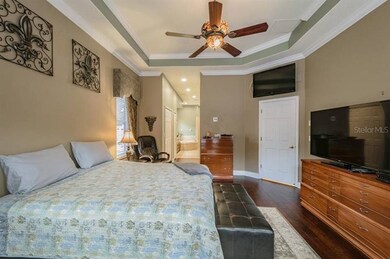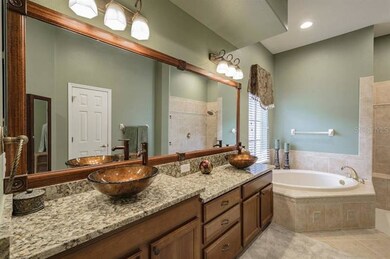
2028 Mountain Ash Way New Port Richey, FL 34655
Oak Ridge NeighborhoodEstimated Value: $707,000 - $788,000
Highlights
- Boat Ramp
- Water access To Gulf or Ocean
- Solar Heated In Ground Pool
- James W. Mitchell High School Rated A
- Home Theater
- Sauna
About This Home
As of February 2018Exquisite, HIGH AND DRY, NO FLOOD INSURANCE REQUIRED. Private boat ramp to the Gulf of Mexico, with sea wall and fishing pier, executive/family home with endless entertainment possibilities. Home sits on half acre of fenced tropical landscape (with access gate, to conservation area). 4 bedroom, 4 bath home has over 4,600 Sq.Ft. under roof including 2 covered lanais with full outdoor kitchen and TV, oversized SALTWATER HEATED (35x17 ft.), heat pump and Brand new Solar assisted heat system less then a year old, extra large beach shelf and a state of the art filtration system and a 3 LED light effect and sound system. Outdoor area has 6000 Sq. Ft of pavers with access to 2 cabana baths on either side of home. Inside and out property wired for media, surround sound, and security, (including cameras). Ample party and parking spaces. Entering home..experience the breath taking great room with over 12 ft tray ceilings, gourmet kitchen, upgraded cabinets, granite, double wall ovens, large walk-in pantry, island, breakfast bar, and dining nook with panoramic windows overlooking pool
and patio area. Elegant formal dining room with access to den/library. Theater media room (400 Sq. Ft.) with state of the art 1080 projector, sound system and screen, 5 custom leather reclining chairs with LED runway lights and cup holders, including electronics and TV's Wake up to a dream come true. Please scroll down to view 2 virtual tours, Extras Brochure, floor plan and survey. Association fee only $76 with no CDD fees.
Last Agent to Sell the Property
CENTURY 21 BEGGINS License #685876 Listed on: 07/25/2017

Home Details
Home Type
- Single Family
Est. Annual Taxes
- $3,977
Year Built
- Built in 2005
Lot Details
- 0.47 Acre Lot
- Lot Dimensions are 100x214
- Near Conservation Area
- Oversized Lot
- Metered Sprinkler System
- Landscaped with Trees
- Property is zoned MPUD
HOA Fees
- $77 Monthly HOA Fees
Parking
- 3 Car Attached Garage
- Rear-Facing Garage
- Side Facing Garage
- Garage Door Opener
- Circular Driveway
- Open Parking
Home Design
- Custom Home
- Traditional Architecture
- Florida Architecture
- Slab Foundation
- Shingle Roof
- Block Exterior
- Stone Siding
- Stucco
Interior Spaces
- 3,307 Sq Ft Home
- Open Floorplan
- Built-In Features
- Crown Molding
- Tray Ceiling
- Cathedral Ceiling
- Thermal Windows
- Window Treatments
- Entrance Foyer
- Breakfast Room
- Formal Dining Room
- Home Theater
- Den
- Inside Utility
- Sauna
- Views of Woods
- Security System Owned
- Attic
Kitchen
- Built-In Double Convection Oven
- Microwave
- Dishwasher
- Solid Wood Cabinet
- Disposal
- Reverse Osmosis System
Flooring
- Brick
- Ceramic Tile
Bedrooms and Bathrooms
- 4 Bedrooms
- Primary Bedroom on Main
- Split Bedroom Floorplan
- Walk-In Closet
Laundry
- Dryer
- Washer
Pool
- Solar Heated In Ground Pool
- Gunite Pool
- Saltwater Pool
- Outside Bathroom Access
- Auto Pool Cleaner
Outdoor Features
- Water access To Gulf or Ocean
- River Access
- Access to Saltwater Canal
- Boat Ramp
- Balcony
- Deck
- Covered patio or porch
- Outdoor Kitchen
- Exterior Lighting
- Rain Gutters
Schools
- Seven Springs Elementary School
- Seven Springs Middle School
- J.W. Mitchell High School
Utilities
- Humidity Control
- Zoned Heating and Cooling System
- Underground Utilities
- Fiber Optics Available
- Cable TV Available
Additional Features
- Customized Wheelchair Accessible
- Energy-Efficient Insulation
Listing and Financial Details
- Homestead Exemption
- Tax Lot 24
- Assessor Parcel Number 28-26-16-0120-00000-0240
Community Details
Overview
- Magnolia Estates Subdivision
- The community has rules related to deed restrictions
Recreation
- Boat Ramp
Security
- Gated Community
Ownership History
Purchase Details
Home Financials for this Owner
Home Financials are based on the most recent Mortgage that was taken out on this home.Purchase Details
Purchase Details
Home Financials for this Owner
Home Financials are based on the most recent Mortgage that was taken out on this home.Similar Homes in New Port Richey, FL
Home Values in the Area
Average Home Value in this Area
Purchase History
| Date | Buyer | Sale Price | Title Company |
|---|---|---|---|
| Erlichman Kevin | $495,000 | Central Title Svcs Llc | |
| Boncal Kevin A | $476,000 | Central Title Services Llc | |
| Herdell Wayne J | $437,954 | Ryland Title Company |
Mortgage History
| Date | Status | Borrower | Loan Amount |
|---|---|---|---|
| Previous Owner | Herdell Wayne J | $245,100 | |
| Previous Owner | Herdell Wayne J | $350,350 |
Property History
| Date | Event | Price | Change | Sq Ft Price |
|---|---|---|---|---|
| 02/15/2018 02/15/18 | Sold | $495,000 | -4.8% | $150 / Sq Ft |
| 01/19/2018 01/19/18 | Pending | -- | -- | -- |
| 01/04/2018 01/04/18 | Price Changed | $519,900 | -2.8% | $157 / Sq Ft |
| 11/13/2017 11/13/17 | Price Changed | $535,000 | -0.7% | $162 / Sq Ft |
| 10/10/2017 10/10/17 | Price Changed | $539,000 | -3.6% | $163 / Sq Ft |
| 08/31/2017 08/31/17 | Price Changed | $559,000 | -3.5% | $169 / Sq Ft |
| 07/25/2017 07/25/17 | For Sale | $579,000 | -- | $175 / Sq Ft |
Tax History Compared to Growth
Tax History
| Year | Tax Paid | Tax Assessment Tax Assessment Total Assessment is a certain percentage of the fair market value that is determined by local assessors to be the total taxable value of land and additions on the property. | Land | Improvement |
|---|---|---|---|---|
| 2024 | $6,856 | $425,180 | -- | -- |
| 2023 | $6,616 | $412,800 | $90,369 | $322,431 |
| 2022 | $5,968 | $400,780 | $0 | $0 |
| 2021 | $5,870 | $389,110 | $68,742 | $320,368 |
| 2020 | $5,786 | $383,747 | $54,645 | $329,102 |
| 2019 | $5,792 | $380,768 | $54,645 | $326,123 |
| 2018 | $5,427 | $357,546 | $0 | $0 |
| 2017 | $5,409 | $350,192 | $54,645 | $295,547 |
| 2016 | $3,977 | $261,991 | $0 | $0 |
| 2015 | $4,030 | $260,170 | $0 | $0 |
| 2014 | $3,926 | $276,329 | $52,845 | $223,484 |
Agents Affiliated with this Home
-
Danny Galuski
D
Seller's Agent in 2018
Danny Galuski
CENTURY 21 BEGGINS
(727) 596-3343
25 Total Sales
-
Amie Lenhart

Buyer's Agent in 2018
Amie Lenhart
CHARLES RUTENBERG REALTY INC
(727) 515-1626
110 Total Sales
Map
Source: Stellar MLS
MLS Number: U7827327
APN: 28-26-16-0120-00000-0240
- 2250 Mountain Ash Way
- 2326 Mountain Ash Way
- 1709 Nodding Thistle Dr
- 2330 Tarragon Ln
- 2400 Commack Ct
- 5832 Portal Rd
- 6514 Sunhigh Dr
- 6602 Winding Brook Dr
- 5771 Catskill Rd
- 6109 Japonica Ct
- 0 Japonica Ct Unit MFRU8253219
- 6130 Japonica Ct
- 1913 Libby Ct
- 2519 Shipston Ave
- 2105 Sugarbush Dr
- 2119 Sugarbush Dr
- 5657 Oceanic Rd
- 5654 Oceanic Rd
- 1357 Dinsmore Ct
- 6524 Coronet Dr Unit 3
- 2028 Mountain Ash Way
- 2038 Mountain Ash Way
- 2018 Mountain Ash Way
- 2048 Mountain Ash Way
- 2008 Mountain Ash Way
- 2017 Mountain Ash Way
- 2019 Pepperell Dr
- 2009 Mountain Ash Way
- 2106 Mountain Ash Way
- 2000 Mountain Ash Way
- 2039 Pepperell Dr
- 2053 Mountain Ash Way
- 2001 Pepperell Dr
- 2001 Mountain Ash Way
- 2107 Mountain Ash Way
- 2116 Mountain Ash Way
- 1942 Mountain Ash Way
- 1947 Mountain Ash Way
- 2119 Mountain Ash Way
