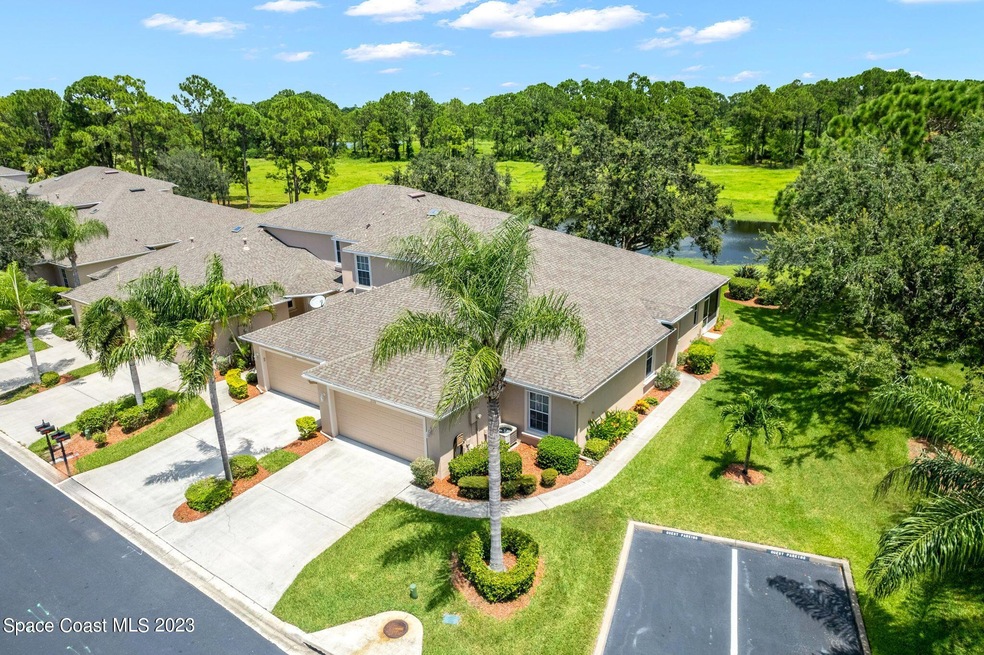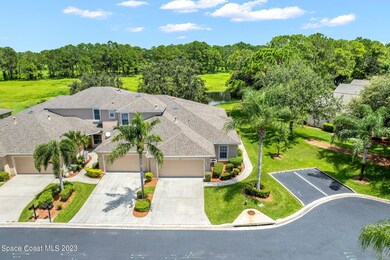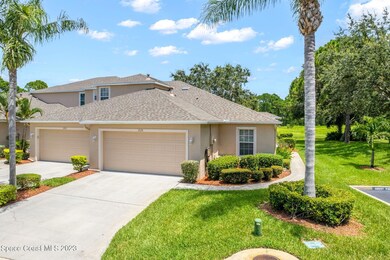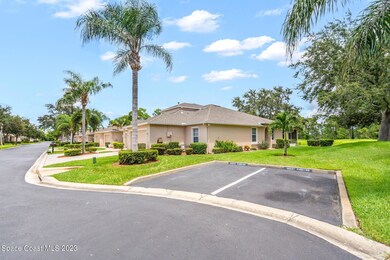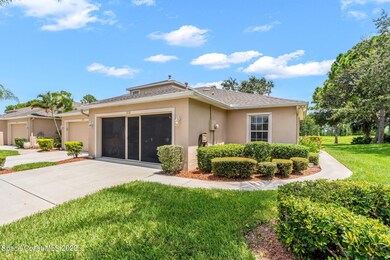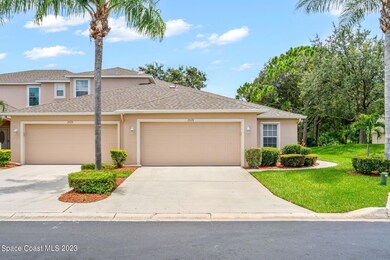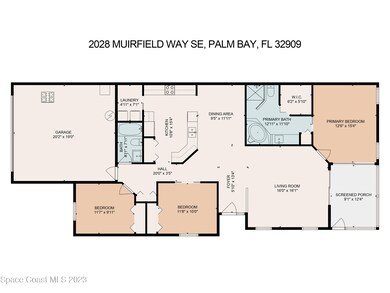
2028 Muirfield Way SE Palm Bay, FL 32909
Bayside Lakes NeighborhoodHighlights
- Fitness Center
- RV Access or Parking
- Open Floorplan
- In Ground Pool
- Lake View
- Clubhouse
About This Home
As of March 2025The Best end-unit in the gated Players Club community w/ Water Views in Bayside Lakes. Located on a cul-de-sac w/ bonus quest parking! This desirable 3BR/2BA ground floor unit is light & bright, finished w/ beautiful wood-look porcelain tile flooring, complemented by vaulted ceilings that add a sense of spaciousness. The screened lanai's water views add tranquility and natural beauty to the living space. Recent upgrades include a new SS refrigerator, microwave, dishwasher, and luxurious quartz countertops in both the kitchen & bathrooms. The oak cabinets offer both aesthetic appeal and practical storage solutions, while the built-in wall unit in the family room adds an element of convenience & serves as an excellent focal point for the space. Roof installed in 2018, HVAC & exter & exterior paint in 2022. The lawn care, roof replacement and exterior maintenance, including sprinkler repair all included in the HOA. This first-floor townhome ensures a comfortable and worry-free living experience. Extras like a garage screen door & hurricane shutters have been added & gas is available for those who prefer its use. Access to a community pool plus the many amenities Bayside Lakes offers enhance residents' convenience & leisure options. Don't forget the benefits of boat trailer or RV parking! Close to schools, shopping & dining, don't miss the opportunity to call this lovely home your own. This first-floor townhome ensures a comfortable and worry-free living experience. Extras like a garage screen door & hurricane shutters have been added & gas is available for those who prefer its use. Access to a community pool plus the many amenities Bayside Lakes offers enhance residents' convenience & leisure options. Don't forget the benefits of boat trailer or RV parking! Close to schools, shopping & dining, don't miss the opportunity to call this lovely home your own.
Last Agent to Sell the Property
Misty Morrison
RE/MAX Alternative Realty Listed on: 08/18/2023
Townhouse Details
Home Type
- Townhome
Est. Annual Taxes
- $3,463
Year Built
- Built in 2003
Lot Details
- 4,356 Sq Ft Lot
- Cul-De-Sac
- West Facing Home
HOA Fees
- $275 Monthly HOA Fees
Parking
- 2 Car Attached Garage
- Garage Door Opener
- RV Access or Parking
Property Views
- Lake
- Pond
- Golf Course
Home Design
- Shingle Roof
- Concrete Siding
- Block Exterior
- Asphalt
- Stucco
Interior Spaces
- 1,555 Sq Ft Home
- 1-Story Property
- Open Floorplan
- Vaulted Ceiling
- Ceiling Fan
- Family Room
- Dining Room
- Screened Porch
- Tile Flooring
Kitchen
- Breakfast Bar
- Electric Range
- <<microwave>>
- Dishwasher
- Disposal
Bedrooms and Bathrooms
- 3 Bedrooms
- Split Bedroom Floorplan
- Walk-In Closet
- 2 Full Bathrooms
- Separate Shower in Primary Bathroom
Laundry
- Laundry Room
- Dryer
- Washer
Outdoor Features
- In Ground Pool
- Patio
Schools
- Westside Elementary School
- Southwest Middle School
- Bayside High School
Utilities
- Central Heating and Cooling System
- Gas Water Heater
- Cable TV Available
Listing and Financial Details
- Assessor Parcel Number 29-37-19-75-00000.0-0006.00
Community Details
Overview
- Bayside Managementsarah Lapointe Association, Phone Number (321) 676-6446
- Players Club At Bayside Lakes Phase 1 Subdivision
- Maintained Community
Amenities
- Community Barbecue Grill
- Clubhouse
Recreation
- Tennis Courts
- Community Basketball Court
- Shuffleboard Court
- Community Playground
- Fitness Center
- Community Pool
Pet Policy
- Breed Restrictions
Ownership History
Purchase Details
Home Financials for this Owner
Home Financials are based on the most recent Mortgage that was taken out on this home.Purchase Details
Home Financials for this Owner
Home Financials are based on the most recent Mortgage that was taken out on this home.Purchase Details
Home Financials for this Owner
Home Financials are based on the most recent Mortgage that was taken out on this home.Purchase Details
Home Financials for this Owner
Home Financials are based on the most recent Mortgage that was taken out on this home.Purchase Details
Home Financials for this Owner
Home Financials are based on the most recent Mortgage that was taken out on this home.Purchase Details
Purchase Details
Purchase Details
Home Financials for this Owner
Home Financials are based on the most recent Mortgage that was taken out on this home.Purchase Details
Similar Homes in Palm Bay, FL
Home Values in the Area
Average Home Value in this Area
Purchase History
| Date | Type | Sale Price | Title Company |
|---|---|---|---|
| Warranty Deed | $305,000 | Supreme Title Closings | |
| Warranty Deed | $305,000 | Supreme Title Closings | |
| Warranty Deed | $310,000 | State Title | |
| Warranty Deed | $175,000 | State Title Partners Llp | |
| Warranty Deed | -- | State Title Partners Llp | |
| Warranty Deed | $175,000 | State Title Partners Llp | |
| Interfamily Deed Transfer | -- | Attorney | |
| Warranty Deed | $183,500 | North American Title Company | |
| Warranty Deed | $233,000 | Peninsula Title Services Llc | |
| Warranty Deed | $141,300 | -- |
Mortgage History
| Date | Status | Loan Amount | Loan Type |
|---|---|---|---|
| Previous Owner | $263,500 | New Conventional | |
| Previous Owner | $80,000 | New Conventional | |
| Previous Owner | $142,900 | No Value Available |
Property History
| Date | Event | Price | Change | Sq Ft Price |
|---|---|---|---|---|
| 03/28/2025 03/28/25 | Sold | $305,000 | -1.6% | $196 / Sq Ft |
| 02/22/2025 02/22/25 | Pending | -- | -- | -- |
| 02/13/2025 02/13/25 | For Sale | $309,900 | 0.0% | $199 / Sq Ft |
| 10/26/2023 10/26/23 | Sold | $310,000 | -1.6% | $199 / Sq Ft |
| 09/06/2023 09/06/23 | Pending | -- | -- | -- |
| 08/18/2023 08/18/23 | For Sale | $315,000 | -- | $203 / Sq Ft |
Tax History Compared to Growth
Tax History
| Year | Tax Paid | Tax Assessment Tax Assessment Total Assessment is a certain percentage of the fair market value that is determined by local assessors to be the total taxable value of land and additions on the property. | Land | Improvement |
|---|---|---|---|---|
| 2023 | $3,500 | $230,700 | $0 | $0 |
| 2022 | $3,463 | $223,990 | $0 | $0 |
| 2021 | $3,467 | $170,070 | $30,000 | $140,070 |
| 2020 | $718 | $75,080 | $0 | $0 |
| 2019 | $832 | $73,400 | $0 | $0 |
| 2018 | $828 | $72,040 | $0 | $0 |
| 2017 | $852 | $70,560 | $0 | $0 |
| 2016 | $740 | $69,110 | $25,000 | $44,110 |
| 2015 | $769 | $68,630 | $25,000 | $43,630 |
| 2014 | $776 | $68,090 | $25,000 | $43,090 |
Agents Affiliated with this Home
-
Angela Geller

Seller's Agent in 2025
Angela Geller
Oceanside Realty Partners
(772) 418-4420
2 in this area
122 Total Sales
-
Jessica Perry

Buyer's Agent in 2025
Jessica Perry
Keller Williams Realty Brevard
(321) 419-7312
1 in this area
24 Total Sales
-
M
Seller's Agent in 2023
Misty Morrison
RE/MAX
Map
Source: Space Coast MLS (Space Coast Association of REALTORS®)
MLS Number: 972686
APN: 29-37-19-75-00000.0-0006.00
- 2008 Muirfield Way SE
- 590 Wedge Ct SE
- 2020 Twelve Oaks Dr SE
- 725 Morning Cove Cir SE
- 825 Morning Cove Cir SE
- 858 Morning Cove Cir SE
- 590 Remington Green Dr SE Unit 104
- 560 Remington Green Dr SE Unit 103
- 2263 Chinaberry Cir SE
- 421 Gardendale Cir SE
- 439 Gardendale Cir SE
- 530 Remington Green Dr SE Unit 103
- 897 Yellow Wood Ct SE
- 673 Remington Green Dr SE
- 830 Remington Green Dr SE
- 817 Redrock St SE
- 1866 Amberwood Dr SE
- 1848 Windbrook Dr SE
- 2036 Windbrook Dr SE
- 947 Remington Green Dr SE
