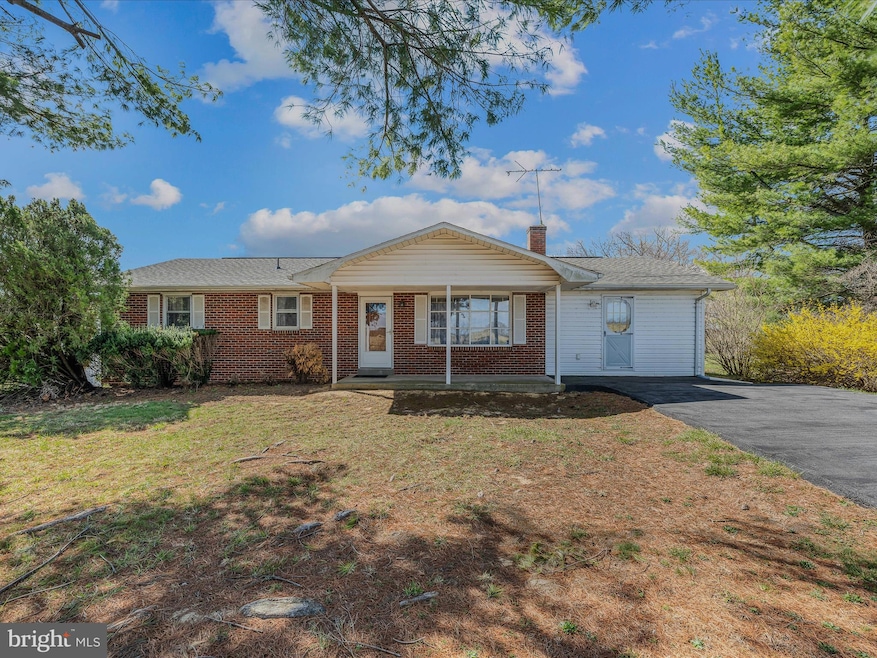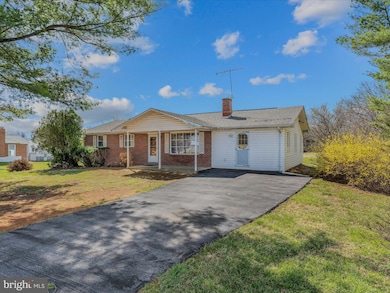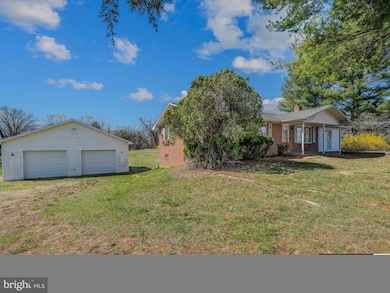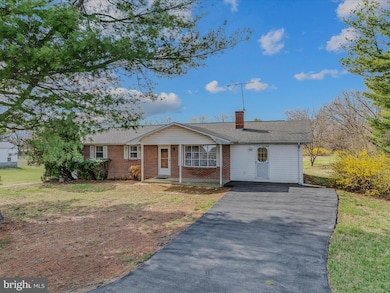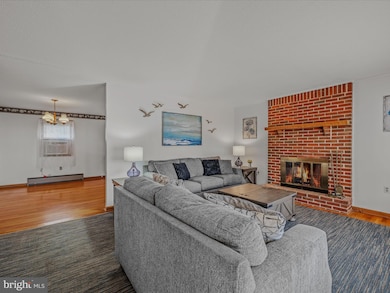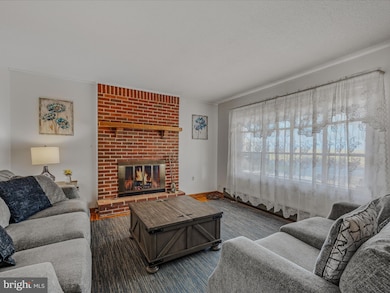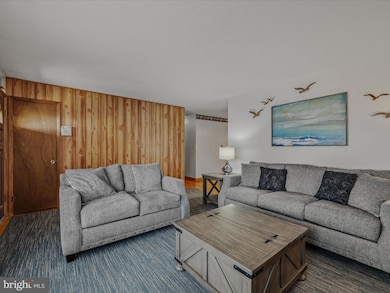
2028 Myerstown Rd Charles Town, WV 25414
Estimated payment $2,004/month
Highlights
- 1 Acre Lot
- Recreation Room
- 2 Fireplaces
- Mountain View
- Rambler Architecture
- No HOA
About This Home
This lovely brick rancher sits of just of an acre of land. Inside the home you have a large living room with hardwood floors and a brick, raised hearth wood burning fireplace. The room includes a wall of windows for tons of natural light. Beyond the living room you have a spacious dining with hardwood floors. The decorative light fixture defines the space. The dining room is open to the kitchen. This is a great set up for entertaining family and friends. The kitchen features a large peninsula island for extra prep and storage space. The raised panel cabinetry is a beautiful cherry. You'll have easy care vinyl floors and laminate countertops. The double bowl stainless steel sink is a great feature. Off the kitchen is the massive family room. Here you have LVP floors and dual ceiling fans. The sliding glass door leads to your rear yard. On the other side of the house, you have the large primary suite with hardwood floors and overhead lighting. The suite features ample closet storage and a private ensuite half bath. Down the hall you have two more generously sized bedrooms with hardwood floors, overhead lighting, and lots of closet space. The main bath features vinyl floor, single bowl vanity, and 5 ft porcelain tub with tile surround. On the lower level you have a large unfinished area that would be great for storage. You have a door that walks out to the rear yard. Your laundry area is in this space and features a double bowl utility space. The lower level also includes a large, finished rec room. It features carpet and built-ins with space for a large TV. There are also two large closets for extra storage. The lower-level bathroom features a 3 ft acrylic shower and single bowl vanity. Outside the home you have your extensive backyard. The yard is lush with grass and trees and mostly level. The acre lot provides privacy from your neighbors and plenty of space for activities. The two car detached garage measure 28 ft x 28 ft. It features two garage doors with automative openers and a personal entry door in the rear. Inside you have three windows, concrete floor with a drain, overhead lighting, and electric outlets. This would be great for car storage or a workshop. This home has everything you've been looking for a more. Schedule your showing today!
Home Details
Home Type
- Single Family
Est. Annual Taxes
- $859
Year Built
- Built in 1976
Lot Details
- 1 Acre Lot
- Property is zoned 101
Parking
- 2 Car Detached Garage
- Garage Door Opener
Home Design
- Rambler Architecture
- Brick Exterior Construction
- Permanent Foundation
- Shingle Roof
- Asphalt Roof
Interior Spaces
- 1,568 Sq Ft Home
- Property has 2 Levels
- 2 Fireplaces
- Family Room
- Living Room
- Dining Room
- Recreation Room
- Utility Room
- Mountain Views
Kitchen
- Stove
- Built-In Microwave
Bedrooms and Bathrooms
- 3 Main Level Bedrooms
- En-Suite Primary Bedroom
Laundry
- Laundry Room
- Dryer
- Washer
Partially Finished Basement
- Basement Fills Entire Space Under The House
- Laundry in Basement
Utilities
- Cooling System Mounted In Outer Wall Opening
- Window Unit Cooling System
- Electric Baseboard Heater
- Electric Water Heater
- On Site Septic
Community Details
- No Home Owners Association
Listing and Financial Details
- Tax Lot #5
- Assessor Parcel Number 06 21000100010000
Map
Home Values in the Area
Average Home Value in this Area
Tax History
| Year | Tax Paid | Tax Assessment Tax Assessment Total Assessment is a certain percentage of the fair market value that is determined by local assessors to be the total taxable value of land and additions on the property. | Land | Improvement |
|---|---|---|---|---|
| 2024 | $1,467 | $145,300 | $52,200 | $93,100 |
| 2023 | $1,445 | $143,700 | $50,600 | $93,100 |
| 2022 | $1,269 | $126,500 | $44,300 | $82,200 |
| 2021 | $1,159 | $115,400 | $42,700 | $72,700 |
| 2020 | $1,085 | $115,300 | $41,100 | $74,200 |
| 2019 | $1,105 | $115,300 | $41,100 | $74,200 |
| 2018 | $1,022 | $107,000 | $34,800 | $72,200 |
| 2017 | $1,022 | $107,000 | $34,800 | $72,200 |
| 2016 | $1,044 | $109,100 | $36,000 | $73,100 |
| 2015 | $1,011 | $105,800 | $36,000 | $69,800 |
| 2014 | $1,009 | $105,800 | $36,000 | $69,800 |
Property History
| Date | Event | Price | Change | Sq Ft Price |
|---|---|---|---|---|
| 03/28/2025 03/28/25 | For Sale | $349,900 | -- | $223 / Sq Ft |
Purchase History
| Date | Type | Sale Price | Title Company |
|---|---|---|---|
| Deed | $349,900 | None Listed On Document | |
| Deed | -- | None Listed On Document |
Mortgage History
| Date | Status | Loan Amount | Loan Type |
|---|---|---|---|
| Open | $309,900 | New Conventional | |
| Closed | $309,900 | New Conventional |
About the Listing Agent

I’ve been assisting homebuyers and sellers for over 38 years. I show homes from 10 AM to 7 PM seven days a week.
My goal is to provide my clients with the benefit of my experience. I have sold over 4000 homes in my career and I bring that knowledge to each transaction to provide my clients with the best service available in the marketplace.
Matt's Other Listings
Source: Bright MLS
MLS Number: WVJF2016530
APN: 06-21-00010001
- 85 Keala Ct
- Lot 2 Breezy Acres Ct
- 0 Breezy Acres Ct
- 4071 Kabletown Rd
- 0 Bethany Ln
- 0 Berryville Pike Unit WVJF2015320
- 0 Berryville Pike Unit WVJF2015136
- 163 Hyde Park Ln
- 430 Cedar Creek Dr
- 167 Hyde Park Ln
- 1118 John Brown Farm Rd
- 102 Dawn Ln
- 0 Summertime Ln
- 314 Macbeth Dr
- Lot 31A Dawn Ln
- Lot 32A Dawn Ln
- 194 Ryans Glen Dr
- 268 Dawn Ln
- 54 Sumac Ln
- Lot 31a Dawn Ln
- 430 Cedar Creek Dr
- 150 Avon Bend Rd Unit STUDIO
- 568 Smithfield Ln
- 248 Laurel Hill Rd
- 650 Summerchase St
- 18 Telluride Way
- 92 Davis St
- 81 Holly Rd
- 767 Lord Fairfax St
- 2 Edinburgh Ct
- 1624 Rolling Ln
- 73 Eldon Dr
- 64 Tate Manor Dr
- 622 S Church St
- 704 W Washington St
- 72 Short Gap Ln
- 106 N Lawrence St
- 109 E Congress St Unit 300
- 44 Stembogan Ct
- 63 Arsberg Dr
