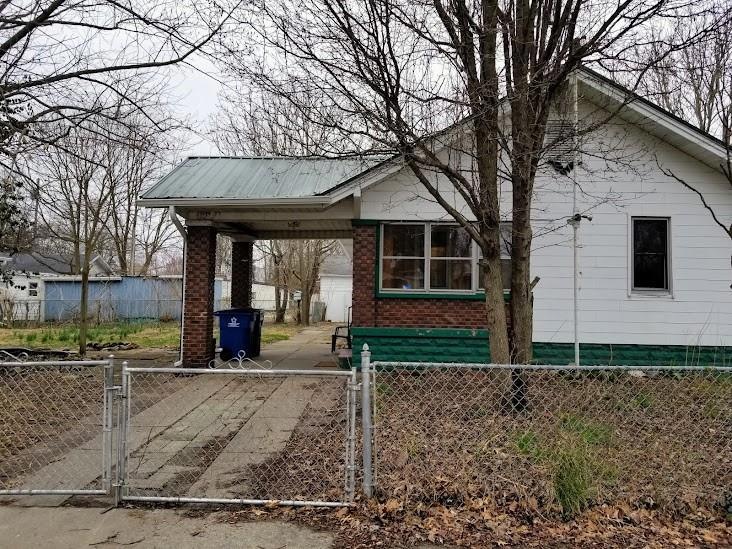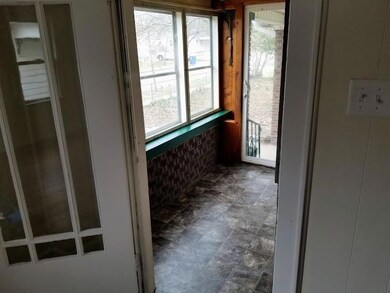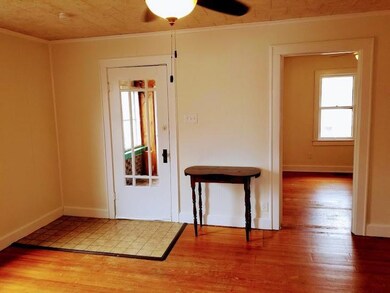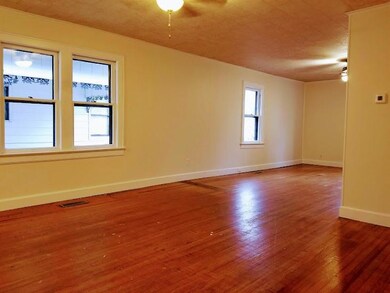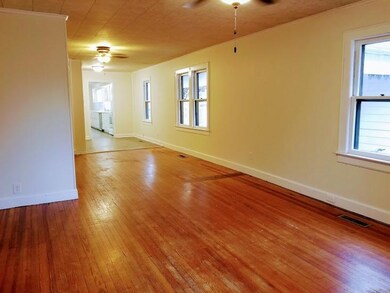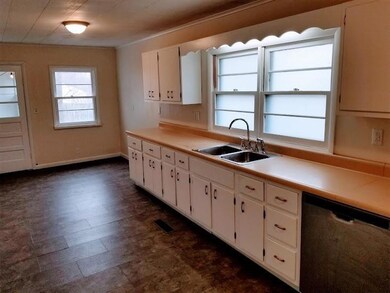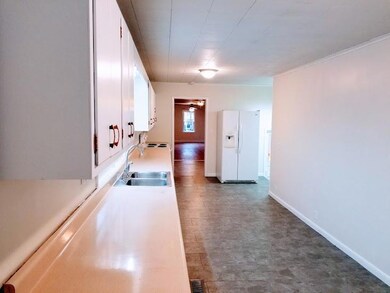
2028 N 29th St Terre Haute, IN 47804
Sheridan Park NeighborhoodHighlights
- Ranch Style House
- 1 Car Attached Garage
- Shed
- Wood Flooring
- Enclosed Glass Porch
- 1-minute walk to Sheridan Park
About This Home
As of June 2022Great investment property or starter home with lots of potential. Freshly painted throughout, this 2 bedroom (potentially 3) 1.5 bath has a nice open floorplan with lots of space. Large kitchen with eat-in area, living room open to dining room, separate laundry area and a sunroom! Clean basement for more space/storage. Bonus room area off the kitchen with lots of potential use as well. Oversized Master bedroom offers lots of natural light and his/her closets, master bathroom offers double vanity and full shower with handicap accessibility. Oversized 1 car attached garage. Fenced back yard with large storage shed.
Last Agent to Sell the Property
Becky Rogers
RE/MAX At The Crossing Listed on: 03/24/2022

Home Details
Home Type
- Single Family
Est. Annual Taxes
- $1,870
Year Built
- Built in 1936
Lot Details
- 10,402 Sq Ft Lot
- Back Yard Fenced
Parking
- 1 Car Attached Garage
Home Design
- 2,505 Sq Ft Home
- Ranch Style House
- Brick Exterior Construction
- Block Foundation
- Aluminum Siding
Kitchen
- Electric Oven
- Dishwasher
Flooring
- Wood
- Vinyl
Bedrooms and Bathrooms
- 2 Bedrooms
Outdoor Features
- Shed
- Enclosed Glass Porch
Additional Features
- Laundry on main level
- Forced Air Heating and Cooling System
- Unfinished Basement
Community Details
- Subdivision Not Available See Legal
Listing and Financial Details
- Assessor Parcel Number 840614208012000002
Ownership History
Purchase Details
Similar Homes in Terre Haute, IN
Home Values in the Area
Average Home Value in this Area
Purchase History
| Date | Type | Sale Price | Title Company |
|---|---|---|---|
| Interfamily Deed Transfer | -- | None Available |
Property History
| Date | Event | Price | Change | Sq Ft Price |
|---|---|---|---|---|
| 05/22/2025 05/22/25 | For Sale | $165,000 | +47.3% | $73 / Sq Ft |
| 06/01/2022 06/01/22 | Sold | $112,000 | +1.8% | $45 / Sq Ft |
| 05/05/2022 05/05/22 | Pending | -- | -- | -- |
| 04/29/2022 04/29/22 | Price Changed | $110,000 | -2.7% | $44 / Sq Ft |
| 04/06/2022 04/06/22 | Price Changed | $113,000 | -4.2% | $45 / Sq Ft |
| 03/24/2022 03/24/22 | For Sale | $118,000 | -- | $47 / Sq Ft |
Tax History Compared to Growth
Tax History
| Year | Tax Paid | Tax Assessment Tax Assessment Total Assessment is a certain percentage of the fair market value that is determined by local assessors to be the total taxable value of land and additions on the property. | Land | Improvement |
|---|---|---|---|---|
| 2024 | $970 | $92,500 | $5,500 | $87,000 |
| 2023 | $952 | $88,200 | $5,500 | $82,700 |
| 2022 | $1,071 | $91,500 | $5,500 | $86,000 |
| 2021 | $1,907 | $85,200 | $6,900 | $78,300 |
| 2020 | $1,869 | $83,500 | $6,700 | $76,800 |
| 2019 | $1,827 | $81,800 | $6,500 | $75,300 |
| 2018 | $2,205 | $70,800 | $6,100 | $64,700 |
| 2017 | $1,436 | $69,200 | $6,000 | $63,200 |
| 2016 | $1,453 | $69,200 | $6,000 | $63,200 |
| 2014 | $1,365 | $65,800 | $4,900 | $60,900 |
| 2013 | $1,365 | $64,500 | $4,800 | $59,700 |
Agents Affiliated with this Home
-
OLIVIA SHINKLE
O
Seller's Agent in 2025
OLIVIA SHINKLE
SIMPLY REAL ESTATE
(812) 240-9477
3 Total Sales
-

Seller's Agent in 2022
Becky Rogers
RE/MAX
(317) 371-9475
1 in this area
91 Total Sales
-
Non-BLC Member
N
Buyer's Agent in 2022
Non-BLC Member
MIBOR REALTOR® Association
(317) 956-1912
-
I
Buyer's Agent in 2022
IUO Non-BLC Member
Non-BLC Office
Map
Source: MIBOR Broker Listing Cooperative®
MLS Number: 21840439
APN: 84-06-14-208-012.000-002
