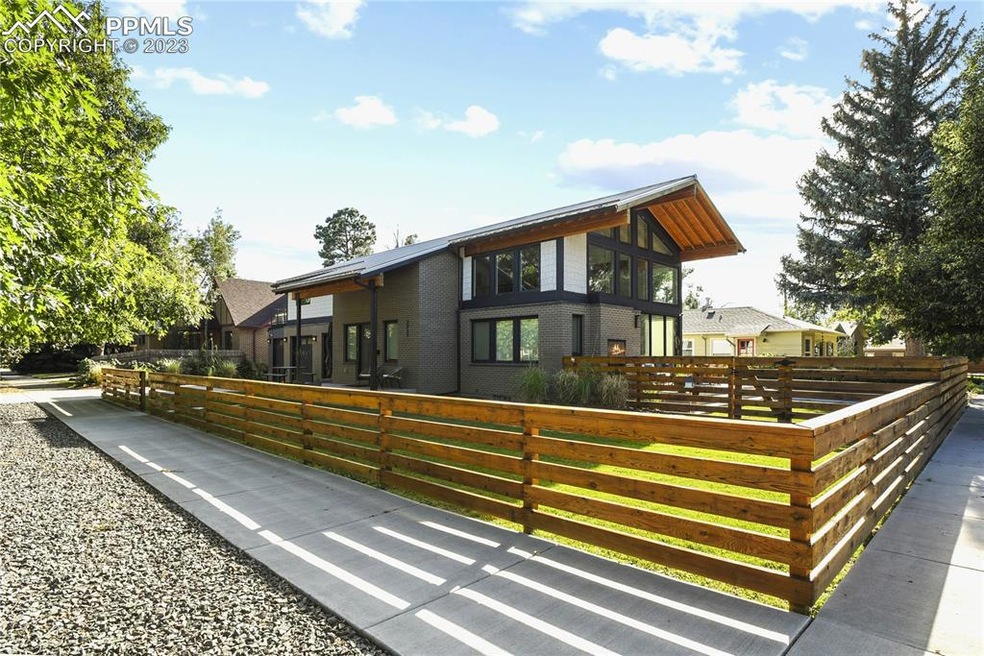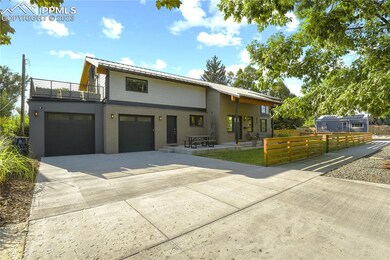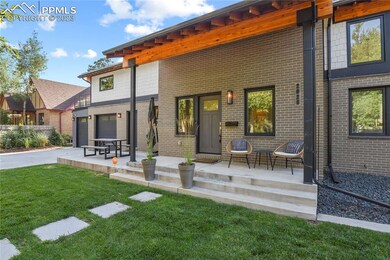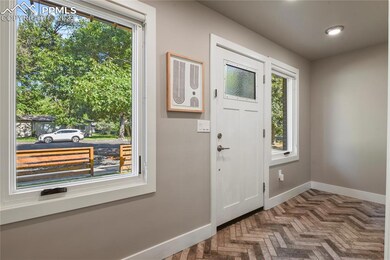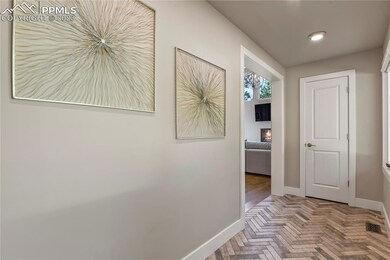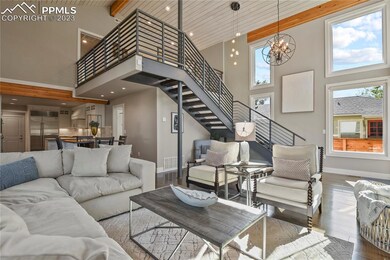
2028 N Royer St Colorado Springs, CO 80907
Patty Jewett NeighborhoodHighlights
- Property is near a park
- Wood Flooring
- Corner Lot
- Vaulted Ceiling
- Main Floor Bedroom
- Covered patio or porch
About This Home
As of October 2023Highly sought after downtown location with all of the new and luxurious amenities of a new home. Complete rebuild in 2017. Stunning home inside and out. Modern design by local architect, Echo Architecture. Great curb appeal, welcoming covered front porch. Inviting entry leads into open main level floor plan with gorgeous gourmet kitchen; Wolf stainless steel appliances, Kohler farmhouse sink, quartz countertop, white soft closing shaker cabinets, and gas range. Beautiful hardwood floors in kitchen, dining, and living room. The living room is the ideal space for relaxing or entertaining; light and bright with an indoor/outdoor double sided gas fireplace. Glass paneled movable wall system brings the outdoors inside; private covered patio with fireplace overlooking fenced yard and raised vegetable garden. Vaulted ceilings with exposed beams and white washed tongue and groove in the living room and upstairs. Up the modern staircase overlooking the living room and elegant light fixtures, you arrive at an office/loft open to below. Upstairs you’ll find the master retreat featuring a spacious bathroom with standalone tub, walk-in shower, and stunning double vanity. Oversized walk-in closet that includes a conveniently located washer/dryer. The large primary suite with reading nook also walks out to private balcony with views of Pikes Peak. Main level also includes a generously sized bedroom and full bathroom. Lower level features a sprawling family room, two additional bedrooms, and a full bathroom. A second set of washer/dryer hook ups in the lower level mechanical room. The home has two furnaces / two AC units providing separate upstairs and downstairs zones, 75G water heater, whole house central vacuum, and many more features. Oversized two-car garage with epoxy coated flooring, workshop space with built-in cabinets. This beautiful home is close to downtown, shopping, restaurants, groceries, golfing, parks/open space.
Home Details
Home Type
- Single Family
Est. Annual Taxes
- $2,398
Year Built
- Built in 1951
Lot Details
- 5,506 Sq Ft Lot
- Dog Run
- Property is Fully Fenced
- Landscaped
- Corner Lot
- Level Lot
Parking
- 2 Car Attached Garage
- Oversized Parking
- Workshop in Garage
- Garage Door Opener
Home Design
- Brick Exterior Construction
- Wood Frame Construction
- Metal Roof
Interior Spaces
- 3,386 Sq Ft Home
- 2-Story Property
- Crown Molding
- Beamed Ceilings
- Vaulted Ceiling
- Ceiling Fan
- Gas Fireplace
Kitchen
- Self-Cleaning Oven
- Plumbed For Gas In Kitchen
- Range
- Microwave
- Dishwasher
- Disposal
Flooring
- Wood
- Carpet
- Tile
Bedrooms and Bathrooms
- 4 Bedrooms
- Main Floor Bedroom
Laundry
- Laundry on upper level
- Dryer
- Washer
Basement
- Basement Fills Entire Space Under The House
- Laundry in Basement
Outdoor Features
- Covered patio or porch
Location
- Property is near a park
- Property is near public transit
- Property near a hospital
- Property is near schools
- Property is near shops
Utilities
- Forced Air Heating and Cooling System
- Heating System Uses Natural Gas
- Cable TV Available
Ownership History
Purchase Details
Home Financials for this Owner
Home Financials are based on the most recent Mortgage that was taken out on this home.Purchase Details
Purchase Details
Purchase Details
Home Financials for this Owner
Home Financials are based on the most recent Mortgage that was taken out on this home.Purchase Details
Home Financials for this Owner
Home Financials are based on the most recent Mortgage that was taken out on this home.Purchase Details
Purchase Details
Purchase Details
Purchase Details
Map
Similar Homes in Colorado Springs, CO
Home Values in the Area
Average Home Value in this Area
Purchase History
| Date | Type | Sale Price | Title Company |
|---|---|---|---|
| Warranty Deed | $1,015,000 | Htc | |
| Interfamily Deed Transfer | -- | None Available | |
| Warranty Deed | $275,000 | Chicago Title Co | |
| Warranty Deed | $290,000 | Land Title Guarantee Company | |
| Warranty Deed | $180,000 | Land Title Guarantee Company | |
| Interfamily Deed Transfer | -- | -- | |
| Quit Claim Deed | -- | Land Title | |
| Quit Claim Deed | -- | -- | |
| Deed | -- | -- |
Mortgage History
| Date | Status | Loan Amount | Loan Type |
|---|---|---|---|
| Open | $600,000 | New Conventional | |
| Closed | $812,000 | New Conventional | |
| Previous Owner | $450,000 | Credit Line Revolving | |
| Previous Owner | $232,000 | Unknown | |
| Previous Owner | $162,000 | Unknown | |
| Previous Owner | $140,000 | Unknown |
Property History
| Date | Event | Price | Change | Sq Ft Price |
|---|---|---|---|---|
| 10/11/2023 10/11/23 | Sold | -- | -- | -- |
| 09/13/2023 09/13/23 | Off Market | $1,075,000 | -- | -- |
| 08/20/2023 08/20/23 | For Sale | $1,075,000 | +10.3% | $317 / Sq Ft |
| 09/15/2022 09/15/22 | Sold | $975,000 | 0.0% | $288 / Sq Ft |
| 09/05/2022 09/05/22 | Off Market | $975,000 | -- | -- |
| 09/02/2022 09/02/22 | For Sale | $999,000 | -- | $295 / Sq Ft |
Tax History
| Year | Tax Paid | Tax Assessment Tax Assessment Total Assessment is a certain percentage of the fair market value that is determined by local assessors to be the total taxable value of land and additions on the property. | Land | Improvement |
|---|---|---|---|---|
| 2024 | $2,956 | $57,720 | $5,030 | $52,690 |
| 2022 | $2,398 | $42,860 | $4,170 | $38,690 |
| 2021 | $2,602 | $44,090 | $4,290 | $39,800 |
| 2020 | $2,670 | $39,340 | $3,580 | $35,760 |
| 2019 | $2,656 | $39,340 | $3,580 | $35,760 |
| 2018 | $1,777 | $24,220 | $2,740 | $21,480 |
| 2017 | $1,683 | $24,220 | $2,740 | $21,480 |
| 2016 | $1,365 | $23,550 | $2,440 | $21,110 |
| 2015 | $1,360 | $23,550 | $2,440 | $21,110 |
| 2014 | $1,324 | $22,010 | $2,440 | $19,570 |
Source: Pikes Peak REALTOR® Services
MLS Number: 5548883
APN: 64061-21-001
- 2123 N Wahsatch Ave
- 2220 N Royer St
- 615 E Washington St
- 2104 Templeton Gap Rd
- 1905 N Wahsatch Ave
- 610 E Fontanero St
- 413 E Fontanero St
- 229 E Washington St
- 1831 N El Paso St
- 825 Paseo Rd
- 2409 N Wahsatch Ave
- 2128 N Nevada Ave
- 2436 N Wahsatch Ave
- 2432 N Weber St
- 411 E Del Norte St
- 916 E La Salle St
- 2405 N Tejon St
- 2430 N Tejon St
- 2006 N Cascade Ave
- 12 W Monroe St
