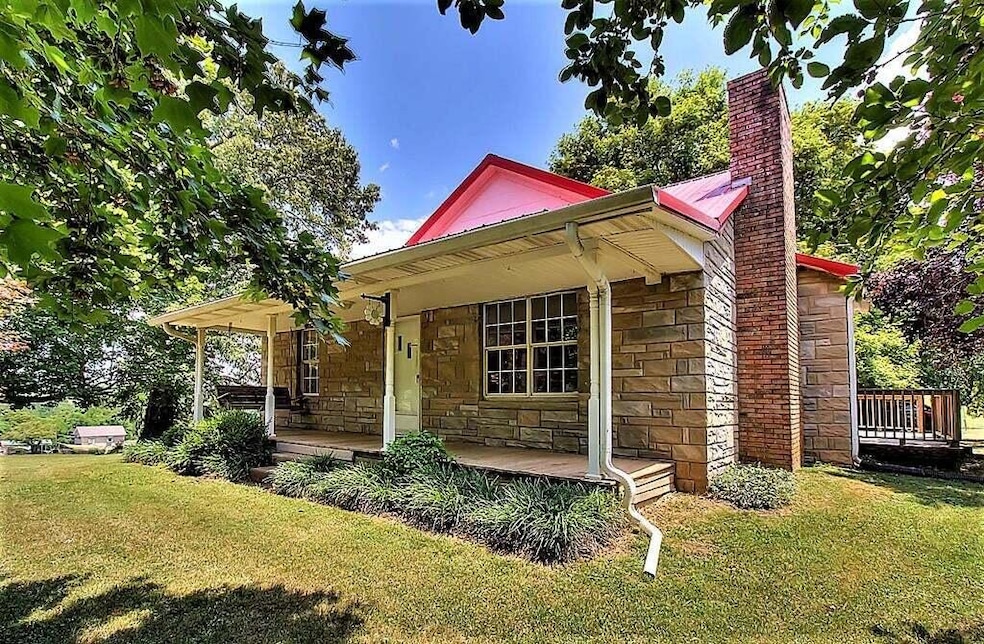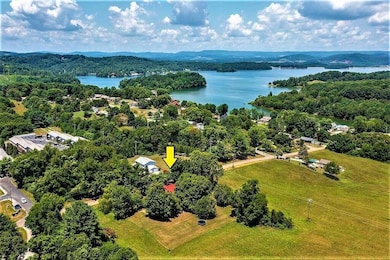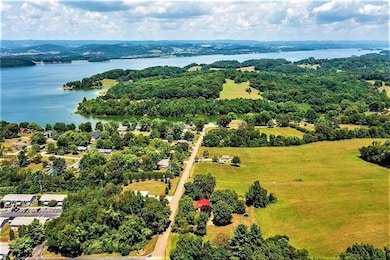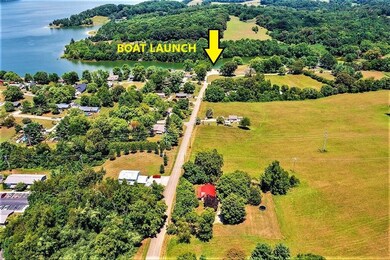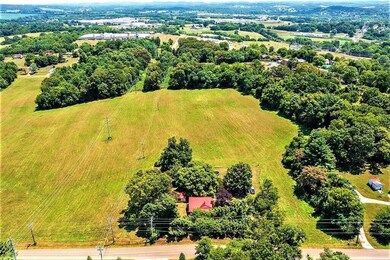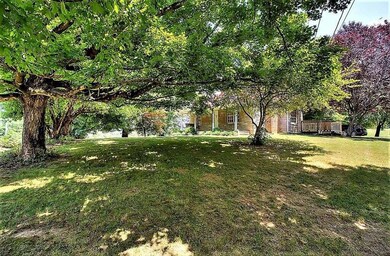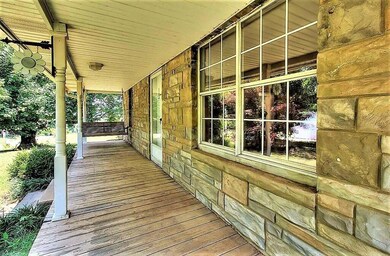
2028 N Sizer Ave Jefferson City, TN 37760
Estimated payment $1,681/month
Highlights
- Pasture Views
- No HOA
- Cooling Available
- Deck
- Front Porch
- Living Room
About This Home
Built in 1940, this home has stood the test of time. Sitting on one full acre, surrounded by hayfields, century-old trees, and an array of fruit trees, this property is so unique, that there is not another one like it in the area. Deer and turkey are seen regularly strolling through the grounds. A Secret Garden, away from it all, yet just a few minutes from Walmart, Lowe's, Carson Newman University, and Jefferson Memorial Hospital. And get this, there is a public boat launch for Cherokee Lake within a minute, see photos!
There are no restrictions or HOA on this property, so you can keep your boat or RV in the back yard. Heck, there is enough room for multiple RVs. You can build a swimming pool. Unlike some of the other homes in the area, the yard is large enough for plenty of options. City water and services are provided by Jefferson City. Home is on a septic system. Cable and high-speed fiber Wi-Fi are available. The current owners purchased the home for their son to attend Carson Newman University and rented the basement to other students to generate income. Now their son has graduated, and the home is back on the market!
The home retains the original stone exterior that is rarely seen nowadays. The framing is 1940's era lumber, which we all know is superior to what is available now. The hardwood floors on the main floor are original. The family that sold them the home in 2021 had the kitchen remodeled in 2008 with new cabinets, appliances, and windows. The metal roof was installed in 2012. A new water heater was installed in 2021. Porch posts and ceiling have been replaced; a porch swing has been added. A new heat pump was installed in 2021. The current owners added a new refrigerator, replaced the kitchen floor, completely remodeled the main bathroom, and added new flooring in the basement living area and bedrooms. Some of the photos do not reflect these changes, as some photos from the previous listing are being used. Schedule an appointment to see the changes please.
The basement has a private entrance and includes a laundry room, fireplace, a full bathroom; 2 extra rooms that can be used as sleeping quarters, an office, or rec rooms. The basement has its own separate entrance which makes it ideal as a rental. There is also a detached building which can be used as an open garage, workshop, or place for your pets.
A home and setting from a bygone era. The ice cream truck drives by during the summer months. The school bus picks up children across the street. And now, you can purchase this home with its idyllic setting, take its unique charm, and make it yours.
Home Details
Home Type
- Single Family
Est. Annual Taxes
- $1,683
Year Built
- Built in 1940 | Remodeled
Lot Details
- 1 Acre Lot
- Back and Front Yard
Parking
- 1 Car Garage
Home Design
- Stone
Interior Spaces
- Ceiling Fan
- Metal Fireplace
- Living Room
- Dining Room
- Pasture Views
- Washer
Kitchen
- Electric Range
- Range Hood
- Microwave
- Dishwasher
Bedrooms and Bathrooms
- 3 Bedrooms
- 2 Full Bathrooms
Basement
- Basement Fills Entire Space Under The House
- Interior and Exterior Basement Entry
Outdoor Features
- Deck
- Front Porch
Utilities
- Cooling Available
- Heat Pump System
- Septic Tank
- High Speed Internet
Community Details
- No Home Owners Association
Listing and Financial Details
- Assessor Parcel Number 004.01
Map
Home Values in the Area
Average Home Value in this Area
Tax History
| Year | Tax Paid | Tax Assessment Tax Assessment Total Assessment is a certain percentage of the fair market value that is determined by local assessors to be the total taxable value of land and additions on the property. | Land | Improvement |
|---|---|---|---|---|
| 2025 | $1,376 | $64,000 | $6,000 | $58,000 |
| 2023 | $1,376 | $39,300 | $0 | $0 |
| 2022 | $1,333 | $39,300 | $3,625 | $35,675 |
| 2021 | $949 | $39,300 | $3,625 | $35,675 |
| 2020 | $949 | $28,000 | $3,625 | $24,375 |
| 2019 | $949 | $28,000 | $3,625 | $24,375 |
| 2018 | $944 | $26,575 | $3,250 | $23,325 |
| 2017 | $944 | $26,575 | $3,250 | $23,325 |
| 2016 | $944 | $26,575 | $3,250 | $23,325 |
| 2015 | $930 | $26,575 | $3,250 | $23,325 |
| 2014 | $917 | $26,575 | $3,250 | $23,325 |
Property History
| Date | Event | Price | Change | Sq Ft Price |
|---|---|---|---|---|
| 06/05/2025 06/05/25 | Pending | -- | -- | -- |
| 05/26/2025 05/26/25 | For Sale | $284,900 | +14.0% | $145 / Sq Ft |
| 08/05/2021 08/05/21 | Sold | $249,900 | 0.0% | $94 / Sq Ft |
| 07/22/2021 07/22/21 | Pending | -- | -- | -- |
| 07/16/2021 07/16/21 | For Sale | $249,900 | -- | $94 / Sq Ft |
Purchase History
| Date | Type | Sale Price | Title Company |
|---|---|---|---|
| Warranty Deed | $249,900 | Colonial Title Group Inc | |
| Deed | $95,500 | -- | |
| Deed | $84,900 | -- | |
| Deed | $70,000 | -- | |
| Warranty Deed | $40,200 | -- | |
| Deed | -- | -- |
Mortgage History
| Date | Status | Loan Amount | Loan Type |
|---|---|---|---|
| Previous Owner | $90,700 | No Value Available | |
| Previous Owner | $68,000 | No Value Available | |
| Previous Owner | $20,000 | No Value Available | |
| Previous Owner | $82,350 | No Value Available |
Similar Homes in Jefferson City, TN
Source: Lakeway Area Association of REALTORS®
MLS Number: 707739
APN: 014L-A-004.01
- 784 Forgety Rd
- 716 Lakewood Dr
- 2015 Carolyn Dr
- 848 Navajo Dr
- 1907 Eastview Ave
- 1905 Walnut Ave
- 903 Julianne Dr
- 2014 Eastview Ave
- 179 Lakeshore Bay Dr
- 902 N College St
- 2011 H MacK Ln
- 2019 H MacK Ln
- 2007 H MacK Ln
- 2003 H MacK Ln
- 162 Lakeshore Bay
- 430 Hilltop Dr
- 1007 Battle Ridge
- 1003 Battle Ridge
- 1068 Battle Ridge
- 1004 Battle Ridge
