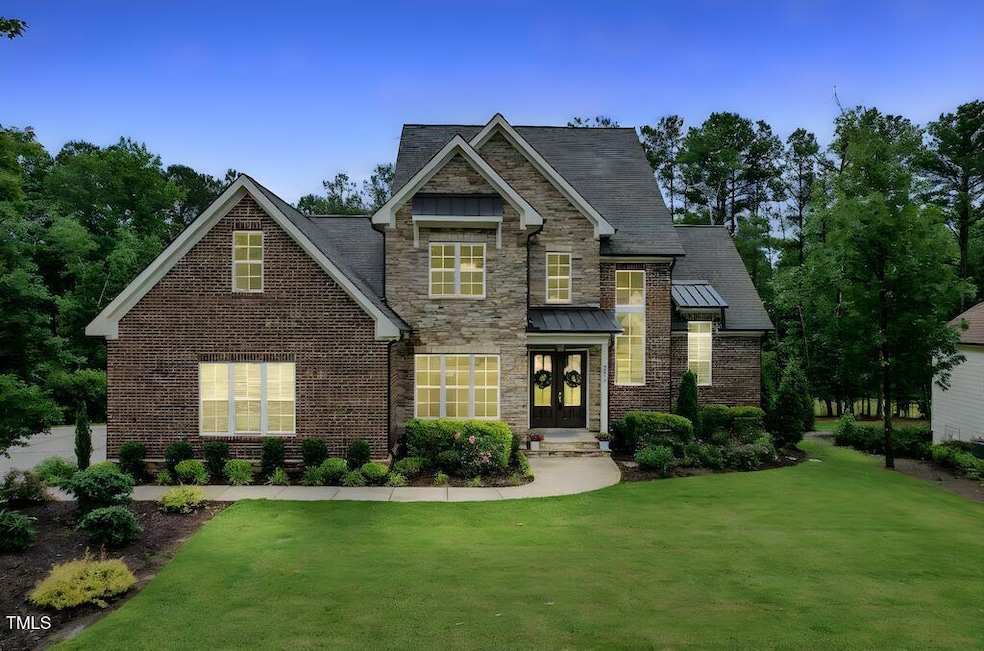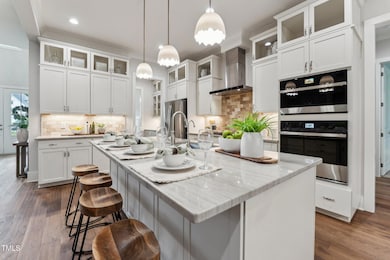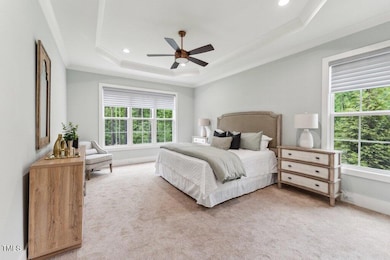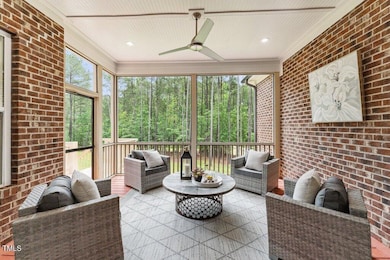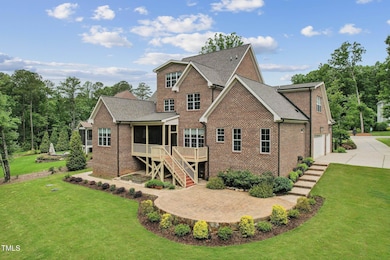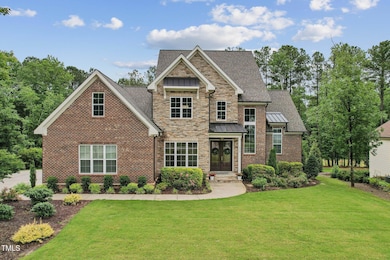
2028 Pleasant Forest Way Wake Forest, NC 27587
Falls Lake NeighborhoodEstimated payment $7,149/month
Highlights
- Fishing
- Open Floorplan
- Deck
- North Forest Pines Elementary School Rated A
- Clubhouse
- Transitional Architecture
About This Home
Elegant Full Brick & Stone Masterpiece - A Must See!Luxury, comfort, & sophistication await in this stunning modern home, where thoughtful design meets timeless elegance. From the moment you step through the grand entryway, you'll be captivated by the sweeping staircase featuring rich wood and wrought iron detailing. The chef's kitchen is a showstopper, boasting gleaming quartz countertops, Travertine backsplash, a spacious center island, upscale stainless steel appliances, a Butler's Pantry, and a large Walk-In Pantry‚ perfect for entertaining or everyday living. Retreat to the expansive primary suite, complete with a spa-inspired bath featuring a freestanding soaking tub, oversized walk-in shower, and premium finishes throughout. With 4 bedrooms, 4 full baths, an office, flex space, and a bonus room, this home offers plenty of space to live, work, and play. Additional highlights include generous walk-in closets, beautiful hardwood flooring throughout the main level, plush carpet in bedrooms and flex spaces, and ample storage with walk-in, floored attic spaces on both the second and third floors. 3 car garage with epoxied floors. Enjoy the outdoors from your screened-in porch‚'ideal for quiet mornings or reading afternoons‚or step onto the custom half-moon patio for evening stargazing and entertaining. This home is a rare blend of luxury and livability. Schedule your private tour today and fall in love with everything it has to offer!
Open House Schedule
-
Sunday, May 18, 202511:00 am to 2:00 pm5/18/2025 11:00:00 AM +00:005/18/2025 2:00:00 PM +00:00Tour this beautifully staged, newer home in Galloway! Enjoy light refreshments.Add to Calendar
Home Details
Home Type
- Single Family
Est. Annual Taxes
- $6,316
Year Built
- Built in 2022
Lot Details
- 0.64 Acre Lot
- Landscaped
- Paved or Partially Paved Lot
- Private Yard
- Back Yard
Parking
- 3 Car Attached Garage
- Side Facing Garage
- Garage Door Opener
- 2 Open Parking Spaces
Home Design
- Transitional Architecture
- Traditional Architecture
- Brick Exterior Construction
- Brick Foundation
- Stone Foundation
- Shingle Roof
- Radon Mitigation System
- Stone
Interior Spaces
- 4,499 Sq Ft Home
- 2-Story Property
- Open Floorplan
- Crown Molding
- Tray Ceiling
- Smooth Ceilings
- High Ceiling
- Ceiling Fan
- Recessed Lighting
- Chandelier
- Gas Log Fireplace
- Sliding Doors
- Mud Room
- Family Room
- Living Room with Fireplace
- Breakfast Room
- Dining Room
- Loft
- Bonus Room
- Screened Porch
- Basement
- Crawl Space
Kitchen
- Eat-In Kitchen
- Butlers Pantry
- Built-In Oven
- Gas Cooktop
- Range Hood
- Microwave
- Dishwasher
- Stainless Steel Appliances
- Smart Appliances
- Kitchen Island
- Quartz Countertops
Flooring
- Wood
- Carpet
- Ceramic Tile
Bedrooms and Bathrooms
- 4 Bedrooms
- Primary Bedroom on Main
- Walk-In Closet
- 4 Full Bathrooms
- Double Vanity
- Private Water Closet
- Soaking Tub
- Walk-in Shower
Laundry
- Laundry Room
- Laundry on main level
- Washer
- Sink Near Laundry
Attic
- Attic Fan
- Attic Floors
Outdoor Features
- Deck
- Patio
- Rain Gutters
Schools
- Wake Forest Elementary And Middle School
- Wake Forest High School
Utilities
- Multiple cooling system units
- Central Heating and Cooling System
- Water Softener
- Septic Tank
Listing and Financial Details
- Assessor Parcel Number 1822929791
Community Details
Overview
- No Home Owners Association
- Galloway Subdivision
Amenities
- Clubhouse
Recreation
- Community Pool
- Fishing
Map
Home Values in the Area
Average Home Value in this Area
Tax History
| Year | Tax Paid | Tax Assessment Tax Assessment Total Assessment is a certain percentage of the fair market value that is determined by local assessors to be the total taxable value of land and additions on the property. | Land | Improvement |
|---|---|---|---|---|
| 2024 | $6,316 | $1,013,879 | $180,000 | $833,879 |
| 2023 | $5,919 | $756,549 | $155,000 | $601,549 |
| 2022 | $1,119 | $155,000 | $155,000 | $0 |
| 2021 | $1,089 | $155,000 | $155,000 | $0 |
| 2020 | $1,071 | $155,000 | $155,000 | $0 |
| 2019 | $1,143 | $140,000 | $140,000 | $0 |
| 2018 | $0 | $80,000 | $80,000 | $0 |
Property History
| Date | Event | Price | Change | Sq Ft Price |
|---|---|---|---|---|
| 05/16/2025 05/16/25 | For Sale | $1,189,000 | +9.0% | $264 / Sq Ft |
| 12/15/2023 12/15/23 | Off Market | $1,090,654 | -- | -- |
| 10/17/2022 10/17/22 | Sold | $1,090,654 | +4.8% | $273 / Sq Ft |
| 01/21/2022 01/21/22 | Pending | -- | -- | -- |
| 12/14/2021 12/14/21 | For Sale | $1,041,000 | -- | $260 / Sq Ft |
Purchase History
| Date | Type | Sale Price | Title Company |
|---|---|---|---|
| Warranty Deed | $180,000 | None Available | |
| Deed | -- | None Listed On Document | |
| Warranty Deed | $165,000 | None Available |
Mortgage History
| Date | Status | Loan Amount | Loan Type |
|---|---|---|---|
| Open | $150,000 | Credit Line Revolving | |
| Open | $640,000 | Construction |
Similar Homes in Wake Forest, NC
Source: Doorify MLS
MLS Number: 10096736
APN: 1822.04-92-9791-000
- 7212 Donneeford Rd
- 7400 Portpatrick Ct
- 8616 Deep Elm Dr
- 8417 Portmarnock Ct
- 2209 Paddstowe Main Way
- 2200 Paddstowe Main Way
- 2521 Georgianna Dr
- 8425 Portmarnock Ct
- 2817 Oxford Bluff Dr
- 8413 Portmarnock Ct
- 8812 Green Arbor Ct
- 7501 Tipsy Square
- 7417 Dover Hills Dr Unit 73
- 8517 Falkirk Ridge Ct
- 8480 Falkirk Ridge Ct
- 2517 Snyder Ln
- 7716 Micklewaithe Ct
- 2633 Trifle Ln
- 2201 Avinshire Place
- 2053 Monthaven Dr
