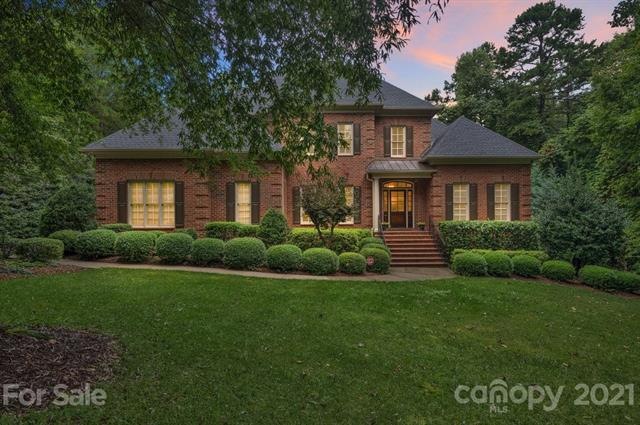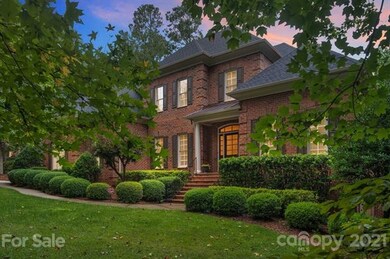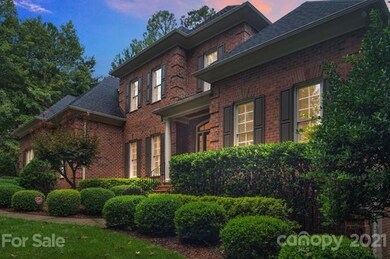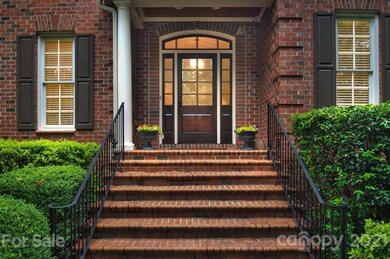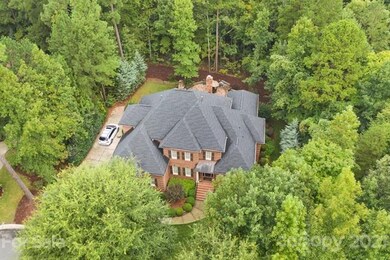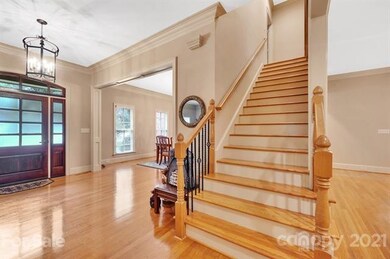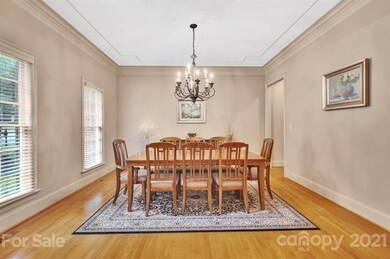
2028 Sherringham Way Waxhaw, NC 28173
Estimated Value: $844,000 - $1,451,000
Highlights
- Open Floorplan
- Pond
- Outdoor Fireplace
- Marvin Elementary School Rated A
- Transitional Architecture
- Wood Flooring
About This Home
As of October 2021Welcome to the beautiful Gardens on Providence! This is a stunning custom all brick home, well maintained with high-end finishes, and park-like view from the private patio perfect for entertaining. Quality construction by Edmondson Builders with 3-car garage, all on an exquisite cul-de-sac lot. Beautiful hardwood floors and gourmet kitchen with large island. Kitchen features double ovens and gas cooktop, granite counters, and luxury cabinets. Huge primary suite with 10 foot ceilings on main floor, large custom walk -in closets and elegant bath. Upstairs includes 4 large bedrooms and 3 full baths, bonus/rec room and central vacuum. The backyard features charming covered porch and gas fireplace, and awesome dual paver patios, stone walls, and elegant trees. Plenty of room to add a pool or other lawn features, and back lot is forested for greater privacy. Security system and irrigation, many upgrades including new A/C, roof from 2018. ALL Hardwood fl. Come see and fall in love!
Home Details
Home Type
- Single Family
Year Built
- Built in 2004
Lot Details
- Irrigation
HOA Fees
- $117 Monthly HOA Fees
Parking
- 3
Home Design
- Transitional Architecture
Interior Spaces
- Open Floorplan
- Window Treatments
- Wood Flooring
- Crawl Space
Kitchen
- Oven
- Kitchen Island
Bedrooms and Bathrooms
- Walk-In Closet
- Garden Bath
Outdoor Features
- Pond
- Outdoor Fireplace
- Fire Pit
- Outdoor Gas Grill
Listing and Financial Details
- Assessor Parcel Number 06-180363
Community Details
Recreation
- Tennis Courts
Ownership History
Purchase Details
Home Financials for this Owner
Home Financials are based on the most recent Mortgage that was taken out on this home.Purchase Details
Home Financials for this Owner
Home Financials are based on the most recent Mortgage that was taken out on this home.Similar Homes in Waxhaw, NC
Home Values in the Area
Average Home Value in this Area
Purchase History
| Date | Buyer | Sale Price | Title Company |
|---|---|---|---|
| Siens Nathaniel | $885,000 | None Available | |
| Mullins Gregory P | $575,000 | Investors Title Insurance Co |
Mortgage History
| Date | Status | Borrower | Loan Amount |
|---|---|---|---|
| Open | Siens Lindsay | $175,000 | |
| Open | Siens Nathaniel | $531,000 | |
| Previous Owner | Harn Bogyeol | $208,000 | |
| Previous Owner | Harn Bogyeol | $149,750 | |
| Previous Owner | Harn Bogyeol | $100,000 | |
| Previous Owner | Mullins Gregory P | $460,000 | |
| Previous Owner | Mullins Gregory P | $50,000 |
Property History
| Date | Event | Price | Change | Sq Ft Price |
|---|---|---|---|---|
| 10/21/2021 10/21/21 | Sold | $885,000 | -3.8% | $211 / Sq Ft |
| 09/17/2021 09/17/21 | Pending | -- | -- | -- |
| 09/13/2021 09/13/21 | Price Changed | $920,000 | -2.6% | $219 / Sq Ft |
| 08/30/2021 08/30/21 | Price Changed | $945,000 | -2.6% | $225 / Sq Ft |
| 08/19/2021 08/19/21 | For Sale | $970,000 | -- | $231 / Sq Ft |
Tax History Compared to Growth
Tax History
| Year | Tax Paid | Tax Assessment Tax Assessment Total Assessment is a certain percentage of the fair market value that is determined by local assessors to be the total taxable value of land and additions on the property. | Land | Improvement |
|---|---|---|---|---|
| 2024 | $5,834 | $853,300 | $150,000 | $703,300 |
| 2023 | $5,401 | $853,300 | $150,000 | $703,300 |
| 2022 | $5,254 | $826,100 | $150,000 | $676,100 |
| 2021 | $5,254 | $826,100 | $150,000 | $676,100 |
| 2020 | $5,600 | $766,200 | $125,000 | $641,200 |
| 2019 | $5,999 | $766,200 | $125,000 | $641,200 |
| 2018 | $5,600 | $766,200 | $125,000 | $641,200 |
| 2017 | $5,984 | $766,200 | $125,000 | $641,200 |
| 2016 | $5,873 | $766,200 | $125,000 | $641,200 |
| 2015 | $5,950 | $766,200 | $125,000 | $641,200 |
| 2014 | $5,135 | $747,400 | $200,000 | $547,400 |
Agents Affiliated with this Home
-
Kris Hitchcock
K
Seller's Agent in 2021
Kris Hitchcock
Highgarden Real Estate
(704) 710-6070
20 Total Sales
-
Chong Choi
C
Seller Co-Listing Agent in 2021
Chong Choi
Highgarden Real Estate
(704) 839-1575
32 Total Sales
-
N
Buyer's Agent in 2021
Nate Siens
Carver Pressley, REALTORS
Map
Source: Canopy MLS (Canopy Realtor® Association)
MLS Number: CAR3773522
APN: 06-180-363
- 8328 Victoria Lake Dr
- 426 Walden Trail
- 1445 Cherry Laurel Dr
- 1200 Churchill Downs Dr
- 431 Walden Trail
- 1214 Foxfield Rd
- 8239 Victoria Lake Dr
- 5001 Oxfordshire Rd
- 100 Verbena Ct
- 1202 Foxfield Rd
- 1404 Churchill Downs Dr
- 1402 Coachman Dr
- 424 Fairhaven Ct
- 6012 Hathaway Ln
- 1149 Grand Oak Dr
- 9200 Kingsmead Ln
- 1152 Grand Oak Dr
- 9021 Unbridle Ln
- 1005 Grand Oak Dr
- 1006 Baldwin Ln
- 2028 Sherringham Way
- 0 Sherringham Way Unit 11 3306734
- 0 Sherringham Way Unit 11 3571176
- 2024 Sherringham Way Unit 11
- 2032 Sherringham Way
- 2029 Sherringham Way
- 2033 Sherringham Way
- 2020 Sherringham Way
- Lot 16 Sherringham Way Unit 16
- 8401 Cheverny Dr
- 8405 Cheverny Dr
- 3008 Blickling Dr
- 8402 Cheverny Dr
- 8409 Cheverny Dr
- 8406 Cheverny Dr
- 8413 Cheverny Dr
- 8410 Cheverny Dr
- 602 Cottonfield Cir
- 566 Cottonfield Cir
- Lot 19 Blickling Way
