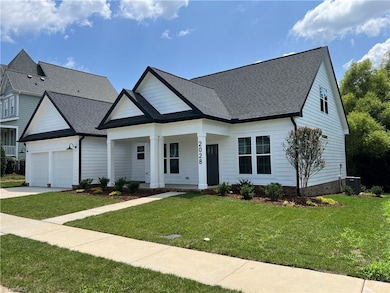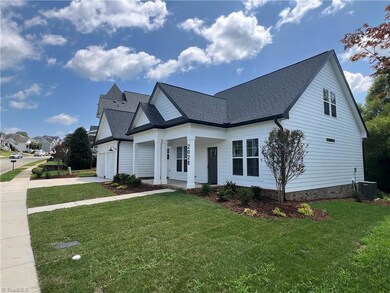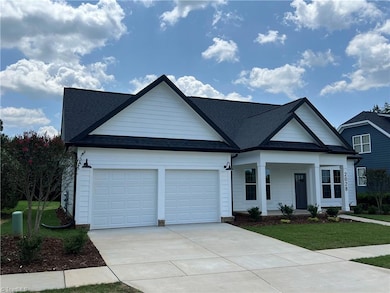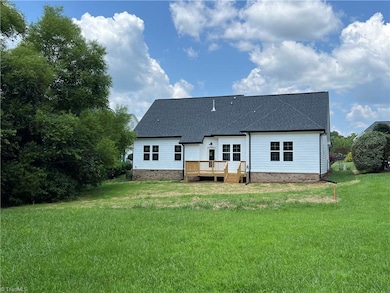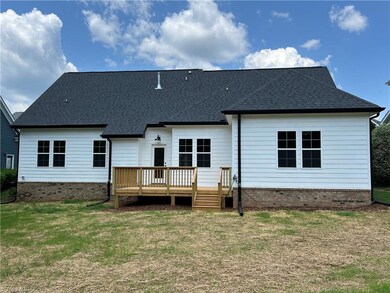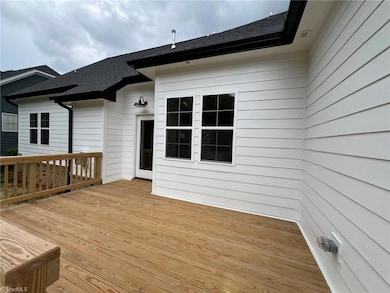
2028 Stanchion St Haw River, NC 27258
Highlights
- New Construction
- Attic
- 2 Car Attached Garage
- Main Floor Primary Bedroom
- Porch
- Kitchen Island
About This Home
As of September 2024Don't let this one pass you by truly a must see! Gorgeous new construction home offered by BKA Builders Inc. 3 bedrooms and 2 baths on main level including 4th bedroom upstairs, optional 5th bedroom and pre-plumbed for 3rd bath upstairs. Chef kitchen with commercial grade appliances, large walk-in pantry, nice laundry room including solid shelving throughout home. Beautiful level lot convenient to everything. Located in quaint Old Fields Neighborhood. Quality, convenience and lifestyle coming together making this home Truly one of a kind.
Last Agent to Sell the Property
Thirteen Marketing Inc License #299142 Listed on: 07/28/2024
Home Details
Home Type
- Single Family
Est. Annual Taxes
- $234
Year Built
- Built in 2024 | New Construction
Lot Details
- 8,712 Sq Ft Lot
- Lot Dimensions are 120 x 66.57 x 120 x 19.71 x 55.93
- Level Lot
HOA Fees
- $50 Monthly HOA Fees
Parking
- 2 Car Attached Garage
- Lighted Parking
- Front Facing Garage
- Driveway
Home Design
- Brick Exterior Construction
- Slab Foundation
Interior Spaces
- 2,245 Sq Ft Home
- Property has 2 Levels
- Insulated Windows
- Insulated Doors
- Great Room with Fireplace
- Walk-In Attic
- Kitchen Island
- Dryer Hookup
Bedrooms and Bathrooms
- 4 Bedrooms
- Primary Bedroom on Main
- Separate Shower
Outdoor Features
- Porch
Utilities
- Forced Air Heating and Cooling System
- Heating System Uses Natural Gas
- Electric Water Heater
Community Details
- Old Fields Subdivision
Listing and Financial Details
- Assessor Parcel Number 152954
- 0% Total Tax Rate
Ownership History
Purchase Details
Home Financials for this Owner
Home Financials are based on the most recent Mortgage that was taken out on this home.Purchase Details
Purchase Details
Similar Homes in Haw River, NC
Home Values in the Area
Average Home Value in this Area
Purchase History
| Date | Type | Sale Price | Title Company |
|---|---|---|---|
| Warranty Deed | $440,000 | None Listed On Document | |
| Warranty Deed | $55,000 | -- | |
| Warranty Deed | $25,000 | None Available |
Mortgage History
| Date | Status | Loan Amount | Loan Type |
|---|---|---|---|
| Open | $396,000 | New Conventional |
Property History
| Date | Event | Price | Change | Sq Ft Price |
|---|---|---|---|---|
| 09/30/2024 09/30/24 | Sold | $440,000 | -3.3% | $196 / Sq Ft |
| 09/01/2024 09/01/24 | Pending | -- | -- | -- |
| 08/15/2024 08/15/24 | Price Changed | $455,000 | -4.2% | $203 / Sq Ft |
| 07/29/2024 07/29/24 | For Sale | $475,000 | -- | $212 / Sq Ft |
Tax History Compared to Growth
Tax History
| Year | Tax Paid | Tax Assessment Tax Assessment Total Assessment is a certain percentage of the fair market value that is determined by local assessors to be the total taxable value of land and additions on the property. | Land | Improvement |
|---|---|---|---|---|
| 2024 | $235 | $50,000 | $50,000 | $0 |
| 2023 | $216 | $50,000 | $50,000 | $0 |
| 2022 | $114 | $25,000 | $25,000 | $0 |
| 2021 | $278 | $25,000 | $25,000 | $0 |
| 2020 | $280 | $25,000 | $25,000 | $0 |
| 2019 | $281 | $25,000 | $25,000 | $0 |
| 2018 | $0 | $25,000 | $25,000 | $0 |
| 2017 | $259 | $25,000 | $25,000 | $0 |
| 2016 | $512 | $49,500 | $49,500 | $0 |
| 2015 | $286 | $49,500 | $49,500 | $0 |
| 2014 | -- | $49,500 | $49,500 | $0 |
Agents Affiliated with this Home
-
Debra Adams
D
Seller's Agent in 2024
Debra Adams
Thirteen Marketing Inc
(336) 215-9605
8 Total Sales
Map
Source: Triad MLS
MLS Number: 1150707
APN: 152954
- 2024 Stanchion St
- 1110 Jersey St
- 1078 Jersey St
- 200 Single Tree Cir
- 1078 Barn Owl Ave
- 1006 Barn Owl Ave
- 1001 Barn Owl Ave
- LOT 405 Old Fields Blvd
- 1741 Old Fields Blvd
- 1739 Old Fields Blvd
- 1757 Post Oak Dr
- 1737 Old Fields Blvd
- 1749 Post Oak Dr
- 1752 Post Oak Dr
- 1756 Post Oak Dr
- 1760 Post Oak Dr
- 1108 Orchard Stream Dr
- 0 Jimmie Kerr Rd Unit 10095890
- 908 Jimmie Kerr Rd
- 1071 Cherry Stem Rd

