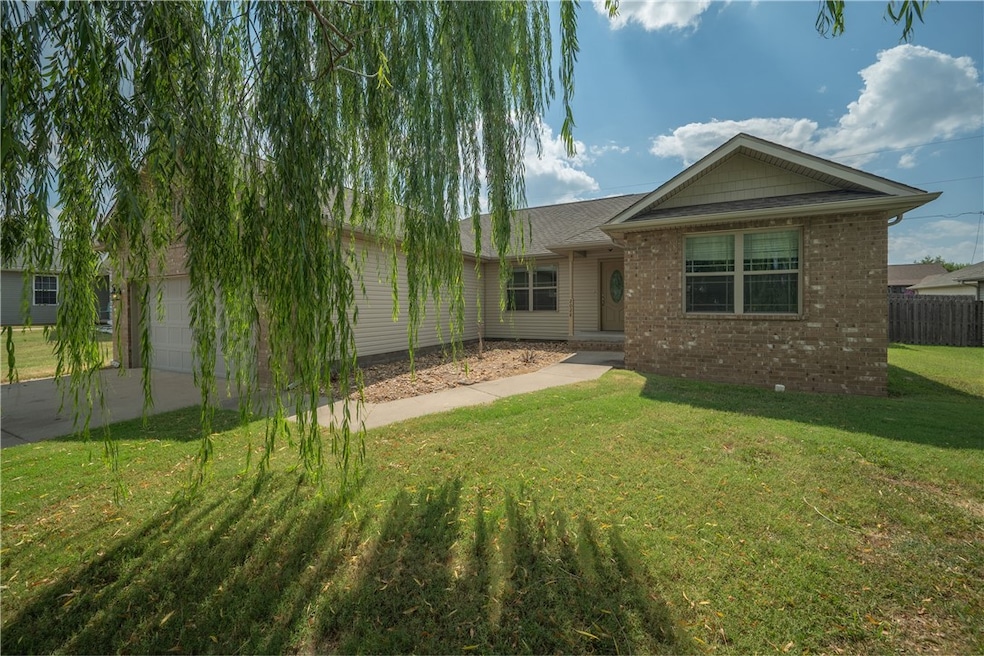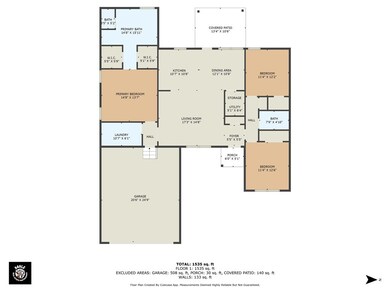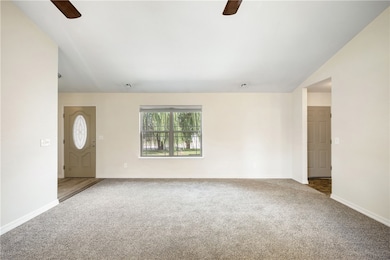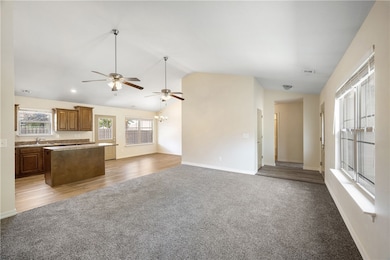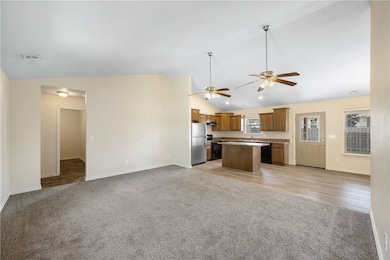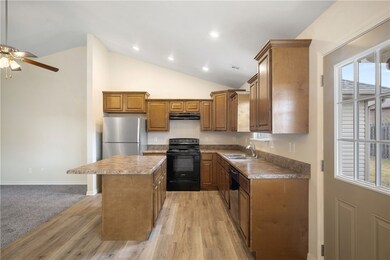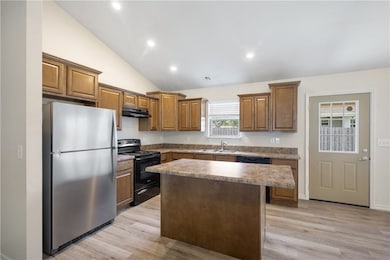2028 Texas Ave Joplin, MO 64804
Rosedale NeighborhoodEstimated payment $1,472/month
Highlights
- Vaulted Ceiling
- 2 Car Attached Garage
- Walk-In Closet
- Covered Patio or Porch
- Eat-In Kitchen
- Shops
About This Home
There's something undeniably special about 2028 Texas Ave. You might even call it mystical and magical. From the moment you pull up, you're greeted by a stunning willow tree that sways gently in the breeze—it's not just a tree, it's a feeling. It sets the tone for everything this home offers. Inside - a bright, open floor plan with vaulted ceilings in the living room create a spacious, airy feel. The 3-bed, 2-bath layout is thoughtfully arranged, w/the primary suite tucked privately on one side of the home, featuring dual walk-in closets, an attached bath with jetted tub and walk in shower. 2 additional bedrooms and a full bath offer flexibility for guests, kids, or a home office. The kitchen includes a pantry and dining area with access to the covered back patio. Outside, a level, privacy-fenced backyard, 2-car attached garage, new roof, and the handsome brick detail above the garage that adds just the right touch of curb appeal. Centrally located in Joplin, but truly...that willow tree makes it unforgettable.
Listing Agent
REECE NICHOLS REAL ESTATE-SPRINGFIELD Brokerage Email: nina@reecenichols.com License #EB00063031 Listed on: 08/29/2025

Home Details
Home Type
- Single Family
Est. Annual Taxes
- $1,189
Year Built
- Built in 2012
Lot Details
- 8,712 Sq Ft Lot
- Lot Dimensions are 76x110
- Privacy Fence
- Wood Fence
- Back Yard Fenced
- Level Lot
Parking
- 2 Car Attached Garage
Home Design
- Block Foundation
- Shingle Roof
- Architectural Shingle Roof
- Vinyl Siding
Interior Spaces
- 1,696 Sq Ft Home
- 1-Story Property
- Vaulted Ceiling
- Ceiling Fan
- Blinds
- Crawl Space
- Washer and Dryer Hookup
Kitchen
- Eat-In Kitchen
- Electric Range
- Dishwasher
Flooring
- Carpet
- Vinyl
Bedrooms and Bathrooms
- 3 Bedrooms
- Split Bedroom Floorplan
- Walk-In Closet
- 2 Full Bathrooms
Outdoor Features
- Covered Patio or Porch
Utilities
- Central Heating and Cooling System
- Electric Water Heater
Community Details
- Shops
Listing and Financial Details
- Tax Lot 69
Map
Home Values in the Area
Average Home Value in this Area
Tax History
| Year | Tax Paid | Tax Assessment Tax Assessment Total Assessment is a certain percentage of the fair market value that is determined by local assessors to be the total taxable value of land and additions on the property. | Land | Improvement |
|---|---|---|---|---|
| 2025 | $1,189 | $28,610 | $1,860 | $26,750 |
| 2024 | $1,188 | $25,750 | $1,860 | $23,890 |
| 2023 | $1,188 | $25,750 | $1,860 | $23,890 |
| 2022 | $1,182 | $25,710 | $1,860 | $23,850 |
| 2021 | $1,175 | $25,710 | $1,860 | $23,850 |
| 2020 | $1,102 | $23,600 | $1,860 | $21,740 |
| 2019 | $1,105 | $23,600 | $1,860 | $21,740 |
| 2018 | $1,126 | $24,150 | $0 | $0 |
| 2017 | $1,130 | $24,150 | $0 | $0 |
| 2016 | $1,126 | $24,380 | $0 | $0 |
| 2015 | $1,125 | $24,380 | $0 | $0 |
| 2014 | $1,125 | $24,380 | $0 | $0 |
Property History
| Date | Event | Price | List to Sale | Price per Sq Ft |
|---|---|---|---|---|
| 10/28/2025 10/28/25 | Price Changed | $260,000 | -1.9% | $153 / Sq Ft |
| 09/09/2025 09/09/25 | Price Changed | $265,000 | -1.9% | $156 / Sq Ft |
| 08/29/2025 08/29/25 | For Sale | $270,000 | 0.0% | $159 / Sq Ft |
| 08/20/2025 08/20/25 | Pending | -- | -- | -- |
| 08/06/2025 08/06/25 | For Sale | $270,000 | -- | $159 / Sq Ft |
Purchase History
| Date | Type | Sale Price | Title Company |
|---|---|---|---|
| Warranty Deed | -- | None Available |
Source: Northwest Arkansas Board of REALTORS®
MLS Number: 1319816
APN: 19-6.0-13-10-004-020.000
- 2102 Arizona Ave
- 2712 E 20th St
- 2038 S Highview Ave
- 2101 S Highview Ave
- 2518 E 20th St
- 2214 S Brownell Ave
- 2700 E 15th St
- 1515 S Rangeline Rd Unit Lot 3
- 2531 Alabama Ave
- 2525 Rosedale Place
- 2013 Delaware Ave
- 2510 Rosedale Place
- 3507 E 20th St Unit 2
- 831 S Ozark Ave
- 2841 E 14th St
- 3125 E 17th St
- 1702 Delaware Ave
- xxx 26th St
- 1229 S Rangeline Parcel 4
- 1229 S Rangeline Rd
- 2528 E 15th St
- 1920 E 20th St
- 2319 Connecticut Ave
- 1817 Rex Ave
- 2034 Connecticut Ave
- 1715 Rex Ave
- 838 Patterson Ave
- 816 S Florida Ave
- 826 S Patterson Ave
- 828 S Patterson Ave
- 1601 New Hampshire Ave
- 822 S Patterson Ave
- 2230 E 8th St
- 1007 S Saint Louis Ave Unit 6B
- 1703 Campbell Pkwy
- 801 Peters Ave
- 3311 S Hammons Blvd
- 3502 S Range Line Rd
- 3222 Connecticut Ave Unit A
- 2729 S Illinois Ave
