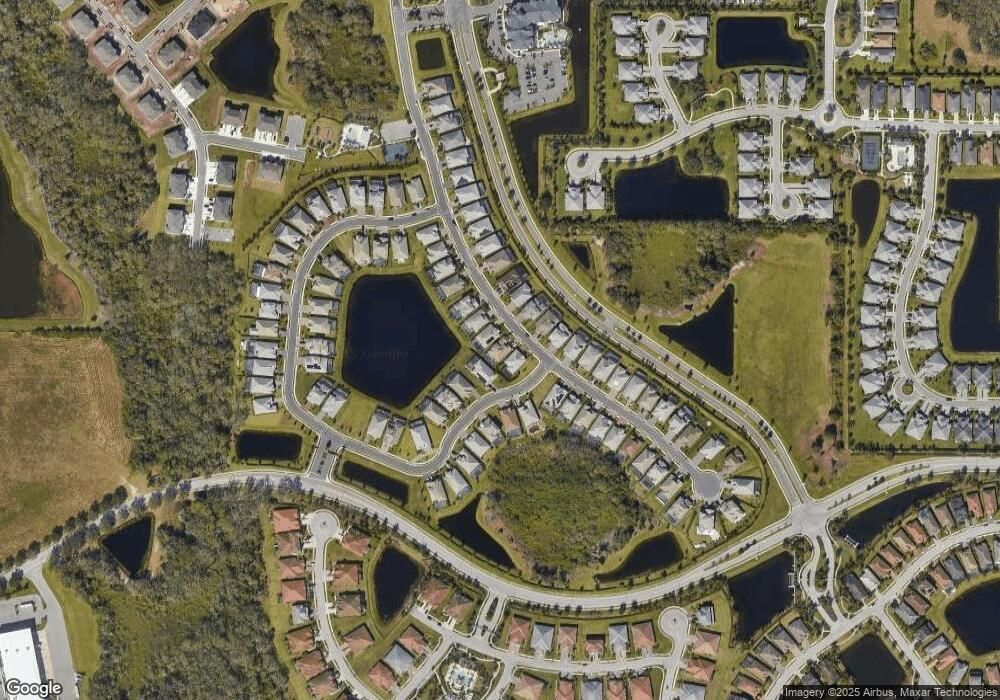2028 Woodleaf Hammock Ct Bradenton, FL 34211
Estimated Value: $812,000 - $879,000
4
Beds
5
Baths
2,990
Sq Ft
$281/Sq Ft
Est. Value
About This Home
This home is located at 2028 Woodleaf Hammock Ct, Bradenton, FL 34211 and is currently estimated at $839,731, approximately $280 per square foot. 2028 Woodleaf Hammock Ct is a home located in Manatee County with nearby schools including B.D. Gullett Elementary School, Lakewood Ranch High School, and Dr Mona Jain Middle School.
Ownership History
Date
Name
Owned For
Owner Type
Purchase Details
Closed on
May 12, 2021
Sold by
Mi Homes Of Sarasota Llc
Bought by
Smith Daniel Thomas and Gellert Smith Adrienn
Current Estimated Value
Home Financials for this Owner
Home Financials are based on the most recent Mortgage that was taken out on this home.
Original Mortgage
$419,500
Outstanding Balance
$380,172
Interest Rate
3.1%
Mortgage Type
VA
Estimated Equity
$459,559
Create a Home Valuation Report for This Property
The Home Valuation Report is an in-depth analysis detailing your home's value as well as a comparison with similar homes in the area
Home Values in the Area
Average Home Value in this Area
Purchase History
| Date | Buyer | Sale Price | Title Company |
|---|---|---|---|
| Smith Daniel Thomas | $639,884 | M I Title Agency Ltd Lc |
Source: Public Records
Mortgage History
| Date | Status | Borrower | Loan Amount |
|---|---|---|---|
| Open | Smith Daniel Thomas | $419,500 |
Source: Public Records
Tax History Compared to Growth
Tax History
| Year | Tax Paid | Tax Assessment Tax Assessment Total Assessment is a certain percentage of the fair market value that is determined by local assessors to be the total taxable value of land and additions on the property. | Land | Improvement |
|---|---|---|---|---|
| 2025 | $1,820 | $605,043 | -- | -- |
| 2024 | $1,820 | $587,991 | -- | -- |
| 2023 | $1,820 | $570,865 | $0 | $0 |
| 2022 | $2,944 | $554,238 | $60,000 | $494,238 |
| 2021 | $2,826 | $60,000 | $60,000 | $0 |
| 2020 | $2,689 | $60,000 | $60,000 | $0 |
| 2019 | $2,050 | $18,086 | $18,086 | $0 |
Source: Public Records
Map
Nearby Homes
- 2033 Woodleaf Hammock Ct
- 2205 Woodleaf Hammock Ct
- 1824 Woodleaf Hammock Ct
- 2316 Springhaven Ln
- 2520 Avolet Ct
- 12107 Perennial Place
- 12026 Perennial Place
- 11634 Woodleaf Dr
- 12140 Whisper Lake Dr
- 1606 Boxleaf Ln
- 12331 Half Moon Lake Terrace
- 12241 Perennial Place
- 12132 Gannett Place
- 12031 Medley Terrace
- 2150 Crystal Lake Trail
- 12225 Whisper Lake Dr
- 2006 Red Lake Run
- 12511 Halfmoon Lake Terrace
- 3020 Starwood Ct
- 0 Aurora Blvd
- 2032 Woodleaf Hammock Ct
- 2024 Woodleaf Hammock Ct
- 2020 Woodleaf Hammock Ct
- 2029 Woodleaf Hammock Ct
- 11623 Apple Tree Cir
- 2016 Woodleaf Hammock Ct
- 2021 Woodleaf Hammock Ct
- 11622 Apple Tree Cir
- 11626 Apple Tree Cir
- 11618 Apple Tree Cir
- 2012 Woodleaf Hammock Ct
- 2013 Woodleaf Hammock Ct
- 2107 Woodleaf Hammock Ct
- 2112 Woodleaf Hammock Ct
- 11615 Apple Tree Cir
- 11614 Apple Tree Cir
- 2008 Woodleaf Hammock Ct
- 2116 Woodleaf Hammock Ct
- 11610 Apple Tree Cir
- 2004 Woodleaf Hammock Ct
