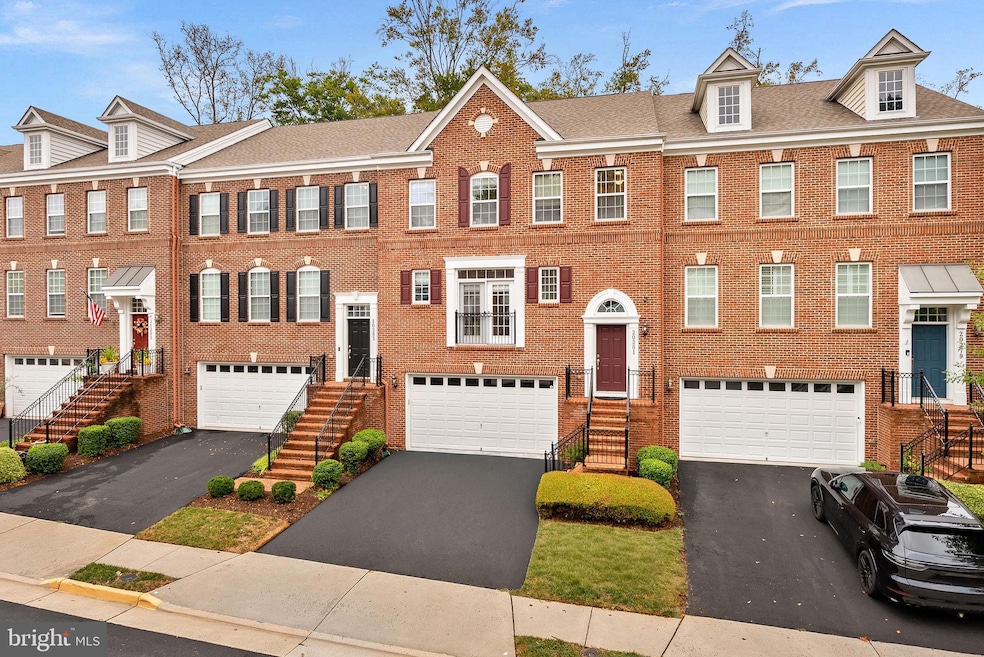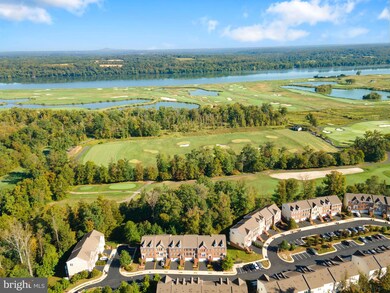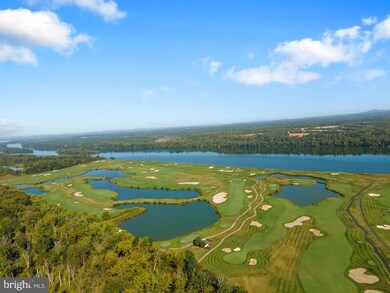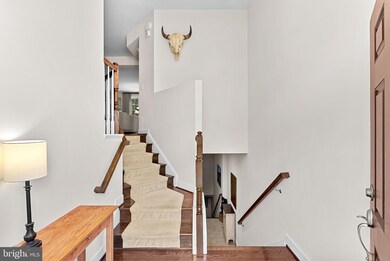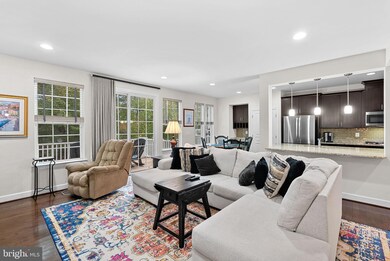20281 Center Brook Square Sterling, VA 20165
Estimated payment $5,312/month
Highlights
- On Golf Course
- Fitness Center
- Colonial Architecture
- Lowes Island Elementary School Rated A
- Gourmet Kitchen
- Deck
About This Home
Back Up Offers Welcomed // 48 Hour Kickout on Current Offer Your Home For The Holidays! How would you like to welcome the holidays in your new home? Impress our family and friends in your beautiful new home! Live Life to the Fullest and Enjoy Luxury Living in Lowes Island! Walk to the Community Pool, Tennis Courts, Lowes Island Club, and restaurants/shopping! Experience refined elegance in this all-brick, 4-level townhome with a 2-car garage, perfectly set in an exclusive location backing to a wooded common area and the prestigious Trump National Golf Club. Step inside to a welcoming open floor plan, featuring gleaming hardwood floors on the main level and abundant natural light. The gourmet kitchen is equipped with updated stainless steel appliances—including double ovens, refrigerator, gas cooktop, and built-in microwave (all replaced since 2023)—seamlessly flowing into the family room and out to a custom deck, ideal for entertaining or quiet relaxation with serene wooded views. The elegant brick front adds timeless curb appeal, enhancing the home’s luxurious presence.A main level library offers a private retreat for work or study, while the upper levels provide spacious bedrooms and flexible living space across four levels. The Primary Suite has beautiful views of the wooded common area (no houses behind), large custom walk-in closet and luxury primary bath.The mid level is perfect for a family/rec room set to watch football, movies and gaming. Complete with 1/2 bath. Leads to a private deck. The lower level shares a full bath, separate bedroom and exercise room with walkout to lower level. Enjoy the sought-after Lowes Island lifestyle with access to community amenities, pools, tennis courts, walking trails, and proximity to world-class golf. This home has been updated and impeccably maintained with over $37,000 in improvements over the past few years. Settle fast -- seller is ready to go! FIOS Internet & TV are available! Enjoy the Cascades/Lowes Island HOA amenities to include 4 Pools, tennis courts, walking trails, tennis courts, basketball courts, trash, recycling, workout room and more! This home combines sophistication, comfort, and an unparalleled setting.
Listing Agent
(703) 928-7860 suesmith@soldbysue.com Compass License #0225057933 Listed on: 09/19/2025

Townhouse Details
Home Type
- Townhome
Est. Annual Taxes
- $6,400
Year Built
- Built in 2012
Lot Details
- On Golf Course
- South Facing Home
- Property is in excellent condition
HOA Fees
- $290 Monthly HOA Fees
Parking
- 2 Car Attached Garage
- Front Facing Garage
- Garage Door Opener
Property Views
- Golf Course
- Woods
Home Design
- Colonial Architecture
- Contemporary Architecture
- Slab Foundation
- Architectural Shingle Roof
- Vinyl Siding
- Brick Front
Interior Spaces
- 2,744 Sq Ft Home
- Property has 4 Levels
- Wainscoting
- Cathedral Ceiling
- Ceiling Fan
- Recessed Lighting
- Double Hung Windows
- French Doors
- Sliding Doors
- Six Panel Doors
- Family Room
- Breakfast Room
- Home Office
- Recreation Room
- Storage Room
- Utility Room
- Home Security System
Kitchen
- Gourmet Kitchen
- Built-In Double Oven
- Cooktop
- Built-In Microwave
- Ice Maker
- Dishwasher
- Stainless Steel Appliances
- Kitchen Island
- Disposal
Flooring
- Wood
- Carpet
- Luxury Vinyl Plank Tile
Bedrooms and Bathrooms
- En-Suite Bathroom
- Walk-In Closet
- Bathtub with Shower
Laundry
- Laundry Room
- Laundry on upper level
- Dryer
- Washer
Finished Basement
- Walk-Out Basement
- Basement Fills Entire Space Under The House
Outdoor Features
- Deck
- Patio
- Exterior Lighting
Schools
- Lowes Island Elementary School
- Seneca Ridge Middle School
- Dominion High School
Utilities
- Forced Air Heating and Cooling System
- Underground Utilities
- Natural Gas Water Heater
Listing and Financial Details
- Assessor Parcel Number 005291386005
Community Details
Overview
- $500 Recreation Fee
- Association fees include common area maintenance, insurance, lawn maintenance, management, pool(s), recreation facility, snow removal, trash
- The Overlook At Lowes Island Condominium Condos
- Built by Stanley Martin Homes
- Cascades Lowes Island Subdivision, Morrison Floorplan
- Overlook At Lowes Island Condo Community
- Property Manager
Amenities
- Common Area
- Community Center
Recreation
- Tennis Courts
- Community Playground
- Fitness Center
- Community Pool
- Jogging Path
Pet Policy
- Pets Allowed
Map
Home Values in the Area
Average Home Value in this Area
Tax History
| Year | Tax Paid | Tax Assessment Tax Assessment Total Assessment is a certain percentage of the fair market value that is determined by local assessors to be the total taxable value of land and additions on the property. | Land | Improvement |
|---|---|---|---|---|
| 2025 | $6,087 | $756,210 | $240,000 | $516,210 |
| 2024 | $6,401 | $739,960 | $240,000 | $499,960 |
| 2023 | $6,353 | $726,080 | $240,000 | $486,080 |
| 2022 | $6,100 | $685,400 | $230,000 | $455,400 |
| 2021 | $6,550 | $668,320 | $220,000 | $448,320 |
| 2020 | $6,352 | $613,750 | $190,000 | $423,750 |
| 2019 | $6,303 | $603,190 | $190,000 | $413,190 |
| 2018 | $6,233 | $574,450 | $190,000 | $384,450 |
| 2017 | $6,106 | $542,730 | $190,000 | $352,730 |
| 2016 | $6,535 | $570,750 | $0 | $0 |
| 2015 | $6,234 | $359,270 | $0 | $359,270 |
| 2014 | $6,951 | $451,860 | $0 | $451,860 |
Property History
| Date | Event | Price | List to Sale | Price per Sq Ft | Prior Sale |
|---|---|---|---|---|---|
| 10/15/2025 10/15/25 | Pending | -- | -- | -- | |
| 10/01/2025 10/01/25 | Price Changed | $850,000 | -4.5% | $310 / Sq Ft | |
| 09/19/2025 09/19/25 | For Sale | $890,000 | +14.1% | $324 / Sq Ft | |
| 04/21/2023 04/21/23 | Sold | $780,000 | 0.0% | $232 / Sq Ft | View Prior Sale |
| 03/24/2023 03/24/23 | Pending | -- | -- | -- | |
| 03/16/2023 03/16/23 | For Sale | $780,000 | +9.9% | $232 / Sq Ft | |
| 08/14/2020 08/14/20 | Sold | $710,000 | -2.7% | $221 / Sq Ft | View Prior Sale |
| 07/10/2020 07/10/20 | For Sale | $730,000 | +40.7% | $227 / Sq Ft | |
| 01/02/2013 01/02/13 | Sold | $518,990 | -0.2% | $174 / Sq Ft | View Prior Sale |
| 12/02/2012 12/02/12 | Pending | -- | -- | -- | |
| 11/08/2012 11/08/12 | Price Changed | $519,990 | -2.4% | $174 / Sq Ft | |
| 09/20/2012 09/20/12 | Price Changed | $532,647 | -2.6% | $178 / Sq Ft | |
| 08/28/2012 08/28/12 | Price Changed | $546,990 | -4.3% | $183 / Sq Ft | |
| 08/10/2012 08/10/12 | Price Changed | $571,535 | -6.5% | $191 / Sq Ft | |
| 06/19/2012 06/19/12 | For Sale | $611,535 | -- | $205 / Sq Ft |
Purchase History
| Date | Type | Sale Price | Title Company |
|---|---|---|---|
| Warranty Deed | $780,000 | Champion Title & Settlements | |
| Warranty Deed | $710,000 | Kvs Title Llc |
Mortgage History
| Date | Status | Loan Amount | Loan Type |
|---|---|---|---|
| Open | $780,000 | New Conventional | |
| Previous Owner | $360,000 | New Conventional |
Source: Bright MLS
MLS Number: VALO2106572
APN: 005-29-1386-005
- 20366 Clover Field Terrace
- 47825 Scotsborough Square Unit 123
- 47788 Saulty Dr
- 20548 Tidewater Ct
- 47277 Ox Bow Cir
- 308 Sinegar Place
- 11308 Stonehouse Place
- 47630 Sandbank Square
- 47593 Sandbank Square
- 47379 Darkhollow Falls Terrace
- 20765 Bank Way
- 47587 Comer Square
- 47692 Sandbank Square
- 47616 Watkins Island Square
- 20810 Noble Terrace Unit 205
- 20745 Royal Palace Square Unit 207
- 47558 Tenfoot Island Terrace
- 20900 Butterwood Falls Terrace
- 20898 Prince Lowes Terrace
- 423 Seneca Rd
