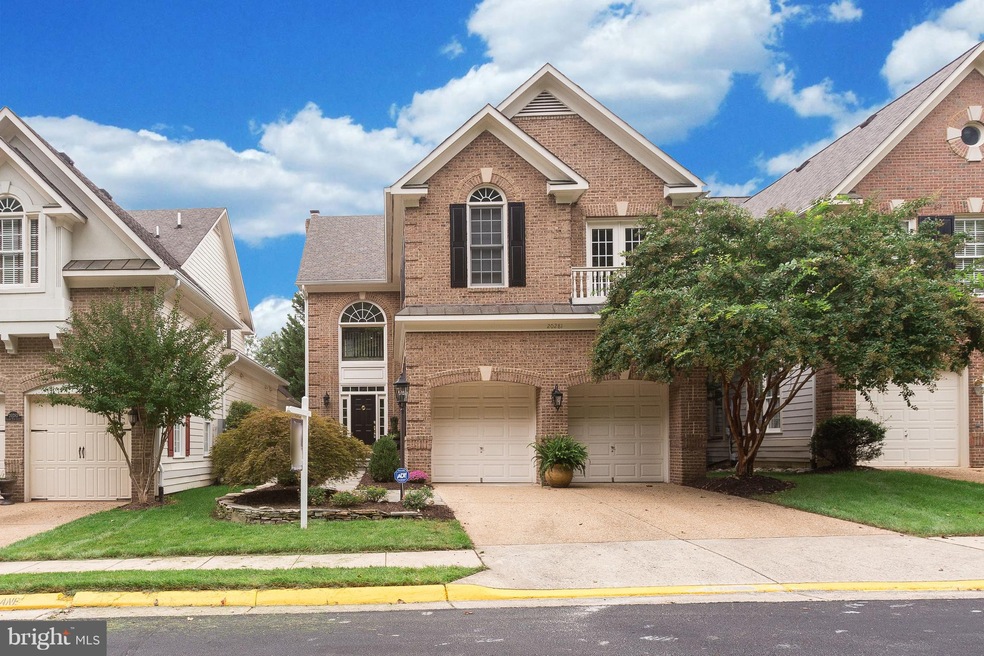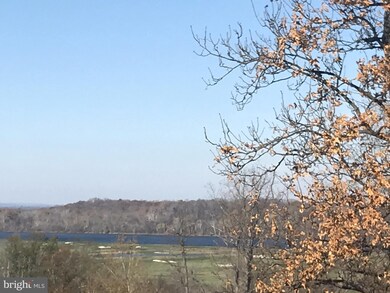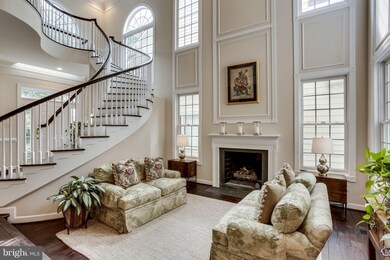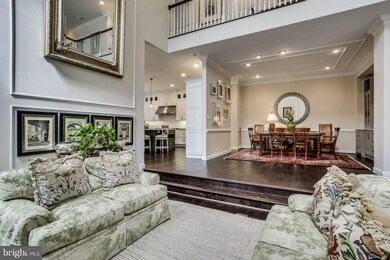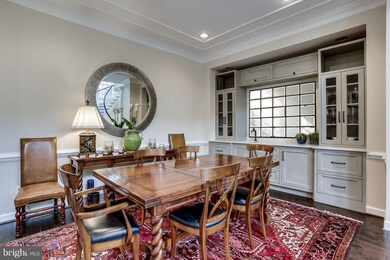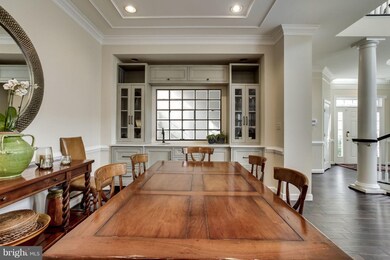
20281 Island View Ct Sterling, VA 20165
Highlights
- Golf Club
- Gourmet Kitchen
- Open Floorplan
- Lowes Island Elementary School Rated A
- River View
- Curved or Spiral Staircase
About This Home
As of January 2019Newly renovated home in desirable enclave abutting golf course w/ seasonal views of Potomac! Dramatic curved stairs float over 2 story Living Rm; Entertainer's delight w/ walls removed, floors raised, designer KIT, wet bar in DR alcove. Owner's Suite w/ huge bath & custom WIC; + 3 BRs & shared BA. Comfortable w/o LL w/ Rec Rm, full bar, & 5th BR! Rear patio & elevated Deck for al fresco dining.
Last Agent to Sell the Property
Long & Foster Real Estate, Inc. License #0225070092 Listed on: 09/19/2018

Last Buyer's Agent
Long & Foster Real Estate, Inc. License #0225070092 Listed on: 09/19/2018

Home Details
Home Type
- Single Family
Est. Annual Taxes
- $9,277
Year Built
- Built in 1998 | Remodeled in 2018
Lot Details
- 4,792 Sq Ft Lot
- The property's topography is sloped
- Backs to Trees or Woods
- Property is in very good condition
HOA Fees
- $114 Monthly HOA Fees
Parking
- 2 Car Attached Garage
- Front Facing Garage
- Garage Door Opener
- Driveway
Property Views
- River
- Scenic Vista
- Woods
Home Design
- Colonial Architecture
- Brick Exterior Construction
- Asphalt Roof
Interior Spaces
- Property has 3 Levels
- Open Floorplan
- Wet Bar
- Curved or Spiral Staircase
- Chair Railings
- Crown Molding
- Wainscoting
- Tray Ceiling
- Vaulted Ceiling
- Ceiling Fan
- Recessed Lighting
- 2 Fireplaces
- Gas Fireplace
- Palladian Windows
- Six Panel Doors
- Entrance Foyer
- Family Room
- Combination Kitchen and Living
- Dining Room
- Den
- Loft
- Game Room
- Storage Room
- Wood Flooring
- Alarm System
Kitchen
- Gourmet Kitchen
- Gas Oven or Range
- Microwave
- Ice Maker
- Dishwasher
- Kitchen Island
- Disposal
Bedrooms and Bathrooms
- En-Suite Primary Bedroom
- En-Suite Bathroom
Laundry
- Laundry Room
- Front Loading Dryer
- Front Loading Washer
Finished Basement
- Walk-Out Basement
- Basement Fills Entire Space Under The House
- Connecting Stairway
- Rear Basement Entry
- Natural lighting in basement
Outdoor Features
- Deck
- Patio
Schools
- Lowes Island Elementary School
- Seneca Ridge Middle School
- Dominion High School
Utilities
- Forced Air Zoned Heating and Cooling System
- Natural Gas Water Heater
Listing and Financial Details
- Tax Lot 32
- Assessor Parcel Number 002161599000
Community Details
Overview
- Association fees include common area maintenance, lawn maintenance, management, snow removal, trash
- Cascades Subdivision, Baltusrol Floorplan
- Cascades Community
- The community has rules related to alterations or architectural changes, commercial vehicles not allowed, no recreational vehicles, boats or trailers
Amenities
- Common Area
- Clubhouse
- Community Center
Recreation
- Golf Club
- Golf Course Membership Available
- Tennis Courts
- Community Basketball Court
- Community Playground
- Community Pool
- Jogging Path
- Bike Trail
Ownership History
Purchase Details
Purchase Details
Home Financials for this Owner
Home Financials are based on the most recent Mortgage that was taken out on this home.Purchase Details
Home Financials for this Owner
Home Financials are based on the most recent Mortgage that was taken out on this home.Purchase Details
Home Financials for this Owner
Home Financials are based on the most recent Mortgage that was taken out on this home.Purchase Details
Home Financials for this Owner
Home Financials are based on the most recent Mortgage that was taken out on this home.Purchase Details
Home Financials for this Owner
Home Financials are based on the most recent Mortgage that was taken out on this home.Similar Homes in Sterling, VA
Home Values in the Area
Average Home Value in this Area
Purchase History
| Date | Type | Sale Price | Title Company |
|---|---|---|---|
| Gift Deed | -- | First American Title Insurance | |
| Interfamily Deed Transfer | -- | None Available | |
| Warranty Deed | $995,000 | Republic Title Inc | |
| Warranty Deed | $890,000 | Rgs Title | |
| Warranty Deed | $930,000 | -- | |
| Deed | $492,055 | -- |
Mortgage History
| Date | Status | Loan Amount | Loan Type |
|---|---|---|---|
| Previous Owner | $796,000 | Adjustable Rate Mortgage/ARM | |
| Previous Owner | $636,150 | New Conventional | |
| Previous Owner | $350,000 | Credit Line Revolving | |
| Previous Owner | $220,500 | New Conventional | |
| Previous Owner | $261,000 | New Conventional | |
| Previous Owner | $150,000 | New Conventional | |
| Previous Owner | $393,600 | No Value Available |
Property History
| Date | Event | Price | Change | Sq Ft Price |
|---|---|---|---|---|
| 01/07/2019 01/07/19 | Sold | $995,000 | -2.9% | $204 / Sq Ft |
| 10/03/2018 10/03/18 | Pending | -- | -- | -- |
| 09/19/2018 09/19/18 | For Sale | $1,025,000 | +15.2% | $210 / Sq Ft |
| 11/15/2017 11/15/17 | Sold | $890,000 | -4.2% | $252 / Sq Ft |
| 09/26/2017 09/26/17 | Pending | -- | -- | -- |
| 09/26/2017 09/26/17 | For Sale | $929,000 | -- | $263 / Sq Ft |
Tax History Compared to Growth
Tax History
| Year | Tax Paid | Tax Assessment Tax Assessment Total Assessment is a certain percentage of the fair market value that is determined by local assessors to be the total taxable value of land and additions on the property. | Land | Improvement |
|---|---|---|---|---|
| 2024 | $10,873 | $1,257,010 | $348,600 | $908,410 |
| 2023 | $9,628 | $1,100,370 | $308,600 | $791,770 |
| 2022 | $9,270 | $1,041,590 | $308,600 | $732,990 |
| 2021 | $9,358 | $954,940 | $258,600 | $696,340 |
| 2020 | $9,802 | $947,040 | $238,600 | $708,440 |
| 2019 | $8,857 | $847,550 | $205,800 | $641,750 |
| 2018 | $9,025 | $831,790 | $205,800 | $625,990 |
| 2017 | $9,277 | $824,630 | $205,800 | $618,830 |
| 2016 | $9,400 | $820,980 | $0 | $0 |
| 2015 | $9,144 | $599,840 | $0 | $599,840 |
| 2014 | $9,527 | $619,030 | $0 | $619,030 |
Agents Affiliated with this Home
-

Seller's Agent in 2019
Dianne Van Volkenburg
Long & Foster
(703) 757-3222
12 in this area
339 Total Sales
-
M
Seller's Agent in 2017
Marcy Thomas
Compass
-

Buyer's Agent in 2017
Sally Marvin
Long & Foster
(703) 622-0892
Map
Source: Bright MLS
MLS Number: 1005608302
APN: 002-16-1599
- 20268 Island View Ct
- 20293 Water Mark Place
- 47834 Scotsborough Square
- 20366 Fallsway Terrace
- 47825 Scotsborough Square
- 11372 Jackrabbit Ct
- 20366 Clover Field Terrace
- 47666 Paulsen Square
- 20481 Tappahannock Place
- 47639 Paulsen Square
- 47565 Royal Burnham Terrace
- 20390 Center Brook Square
- 47643 Rhyolite Place
- 20369 Stillhouse Branch Place
- 20540 Wake Terrace
- 20548 Tidewater Ct
- 47436 Middle Bluff Place
- 20372 Water Valley Ct
- 20361 Water Valley Ct
- 326 Canterwood Ln
