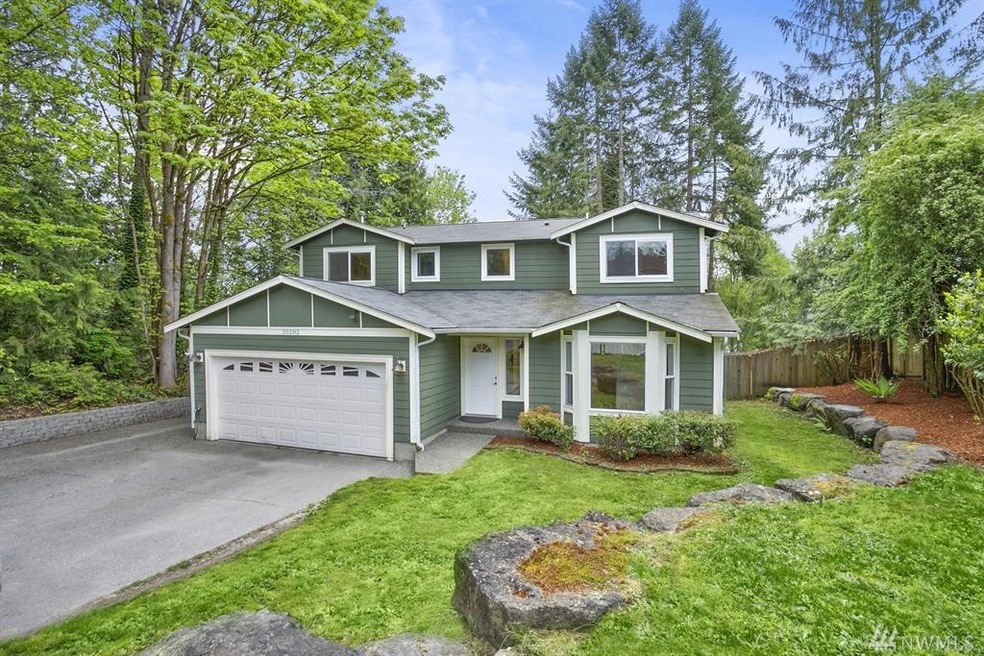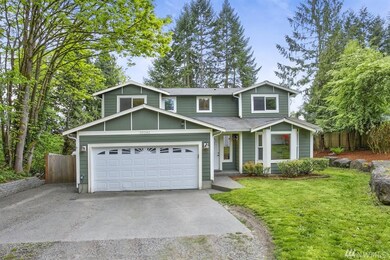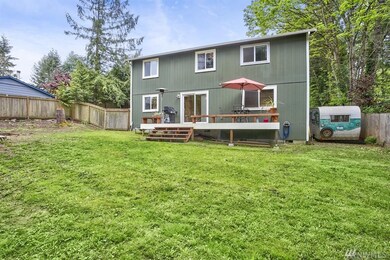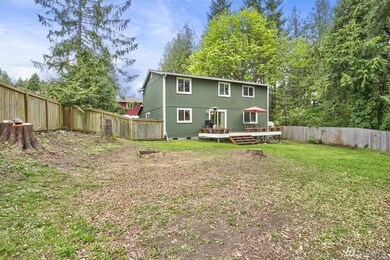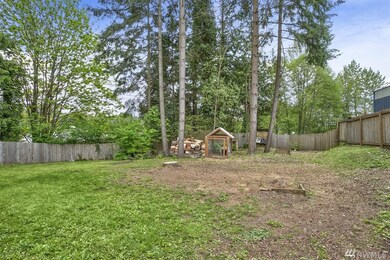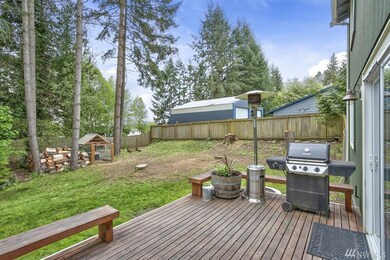20282 NW Cedar Ln Poulsbo, WA 98370
Highlights
- Deck
- Wood Flooring
- Attached Garage
- North Kitsap High School Rated A-
- 1 Fireplace
- 5-minute walk to Poulsbo Park
About This Home
As of June 20174 Bedrooms, in-town, and move-in-ready. Private level lot, yet just off Viking Way, minutes to highway, Bangor, Keyport, Poulsbo Marketplace and NK amenities. Huge master bedroom with walk-in closet, attached bath and partial views of Liberty Bay. 4 total bedrooms w/office loft, living, family, formal dining, eat-in kitchen and mud/laundry room. Poulsbo Fish Park and trails nearby. Manabloc plumbing system and hybrid water heater upgrades. 3D walk-thru tour available.
Source: Northwest Multiple Listing Service (NWMLS)
MLS#: NWM1120754
Home Details
Home Type
- Single Family
Est. Annual Taxes
- $4,766
Year Built
- Built in 2006
Lot Details
- Street terminates at a dead end
- Property is Fully Fenced
- Level Lot
- Garden
Parking
- Attached Garage
Home Design
- Poured Concrete
- Composition Roof
- Wood Siding
Interior Spaces
- 1 Fireplace
- Limited Views
Kitchen
- Oven or Range
- Microwave
- Dishwasher
Flooring
- Wood
- Wall to Wall Carpet
- Laminate
- Vinyl
Outdoor Features
- Deck
Utilities
- Propane
- High Speed Internet
- Cable TV Available
Community Details
- Poulsbo Community
Listing and Financial Details
- Assessor Parcel Number 15260111352004
Ownership History
Purchase Details
Home Financials for this Owner
Home Financials are based on the most recent Mortgage that was taken out on this home.Purchase Details
Home Financials for this Owner
Home Financials are based on the most recent Mortgage that was taken out on this home.Purchase Details
Home Financials for this Owner
Home Financials are based on the most recent Mortgage that was taken out on this home.Purchase Details
Home Financials for this Owner
Home Financials are based on the most recent Mortgage that was taken out on this home.Purchase Details
Purchase Details
Home Financials for this Owner
Home Financials are based on the most recent Mortgage that was taken out on this home.Purchase Details
Purchase Details
Home Financials for this Owner
Home Financials are based on the most recent Mortgage that was taken out on this home.Map
Home Values in the Area
Average Home Value in this Area
Purchase History
| Date | Type | Sale Price | Title Company |
|---|---|---|---|
| Warranty Deed | $340,000 | Pacific Northwest Title | |
| Interfamily Deed Transfer | -- | Pacific Nw Title | |
| Quit Claim Deed | $230,000 | Fidelity Ntl Kitsap County | |
| Special Warranty Deed | -- | Fidelity Ntl Kitsap County | |
| Warranty Deed | -- | None Available | |
| Warranty Deed | $315,160 | Stewart Title | |
| Quit Claim Deed | -- | Land Title Company | |
| Warranty Deed | $20,000 | Land Title Company |
Mortgage History
| Date | Status | Loan Amount | Loan Type |
|---|---|---|---|
| Open | $334,617 | VA | |
| Closed | $347,310 | VA | |
| Previous Owner | $220,000 | New Conventional | |
| Previous Owner | $203,500 | FHA | |
| Previous Owner | $321,649 | VA | |
| Previous Owner | $90,000 | Credit Line Revolving | |
| Previous Owner | $201,675 | Fannie Mae Freddie Mac | |
| Previous Owner | $17,950 | Seller Take Back |
Property History
| Date | Event | Price | Change | Sq Ft Price |
|---|---|---|---|---|
| 05/22/2025 05/22/25 | For Sale | $589,000 | +73.2% | $292 / Sq Ft |
| 06/28/2017 06/28/17 | Sold | $340,000 | +1.5% | $168 / Sq Ft |
| 05/14/2017 05/14/17 | Pending | -- | -- | -- |
| 05/09/2017 05/09/17 | For Sale | $335,000 | +45.7% | $166 / Sq Ft |
| 05/29/2013 05/29/13 | Sold | $230,000 | 0.0% | $114 / Sq Ft |
| 01/24/2013 01/24/13 | Pending | -- | -- | -- |
| 09/14/2012 09/14/12 | For Sale | $230,000 | -- | $114 / Sq Ft |
Tax History
| Year | Tax Paid | Tax Assessment Tax Assessment Total Assessment is a certain percentage of the fair market value that is determined by local assessors to be the total taxable value of land and additions on the property. | Land | Improvement |
|---|---|---|---|---|
| 2025 | $4,766 | $531,060 | $111,320 | $419,740 |
| 2024 | $4,425 | $507,690 | $104,090 | $403,600 |
| 2023 | $4,500 | $507,690 | $104,090 | $403,600 |
| 2022 | $3,990 | $427,990 | $90,360 | $337,630 |
| 2021 | $3,859 | $383,660 | $80,960 | $302,700 |
| 2020 | $3,752 | $366,470 | $77,350 | $289,120 |
| 2019 | $3,522 | $343,950 | $72,290 | $271,660 |
| 2018 | $3,212 | $266,460 | $54,910 | $211,550 |
| 2017 | $3,063 | $266,460 | $54,910 | $211,550 |
| 2016 | $3,136 | $251,350 | $54,910 | $196,440 |
| 2015 | $3,026 | $243,790 | $54,910 | $188,880 |
| 2014 | -- | $233,220 | $54,910 | $178,310 |
| 2013 | -- | $233,220 | $54,910 | $178,310 |
Source: Northwest Multiple Listing Service (NWMLS)
MLS Number: NWM1120754
APN: 152601-1-135-2004
- 21133 Viking Ave NW
- 21601 Viking Ave NW
- 0 NW Slippery Pig Way Unit NWM2261792
- 19773 3rd Ave NW Unit A-17
- 19764 3rd Ave NW Unit 55
- 453 NW Liberty Rd
- 19650 Morajean Ln NW
- 19545 Laurene Ln NW
- 19809 Ash Crest Loop NE
- 21032 Nordby Dr NW
- 19531 Front St NE
- 19835 Whispering Willow Place NE Unit 156-A
- 20145 Vikings Crest Loop NE Unit 3-105
- 20241 Vikings Crest Loop NE Unit 6103
- 19441 1st Ave NE
- 21271 Nordby Dr NW
- 148 NE Sunset St
- 19554 Jensen Way NE
- 20801 Trickling Rd NW
- 19564 Scoter Ln NE
