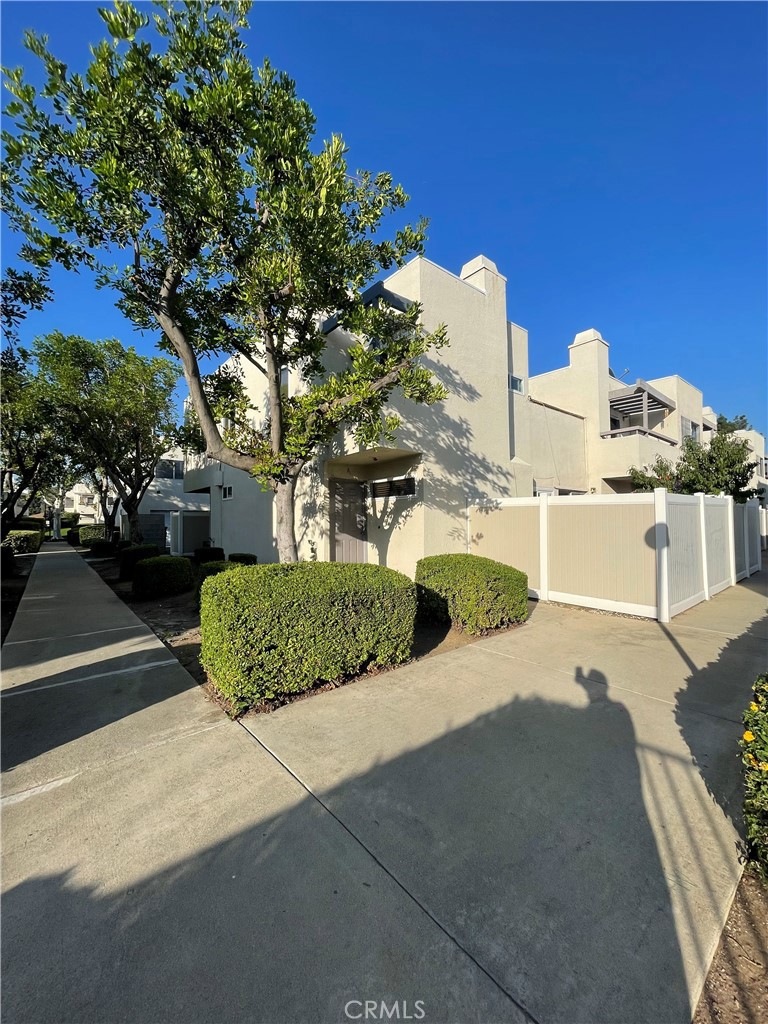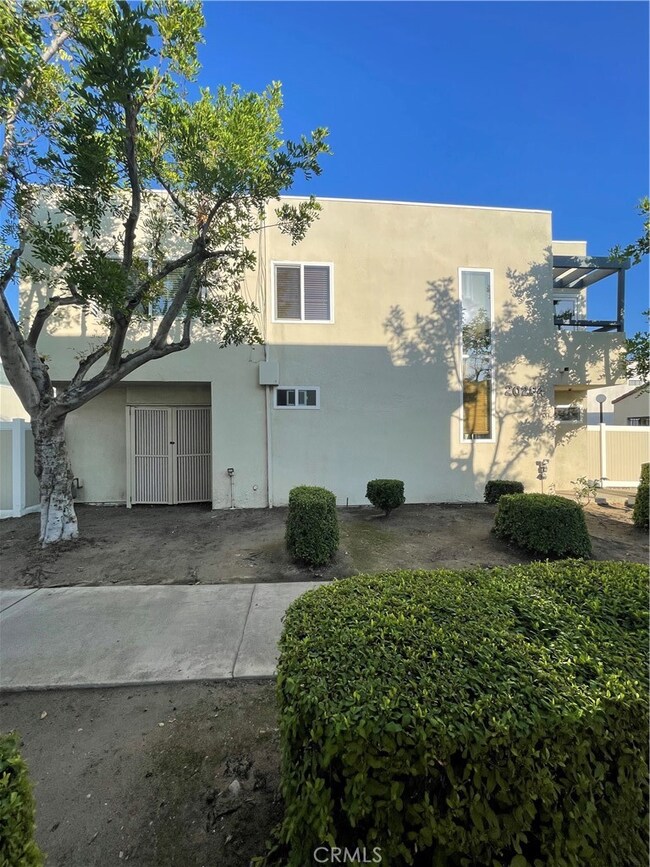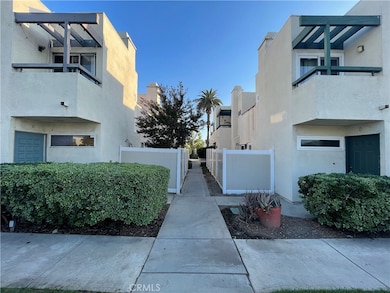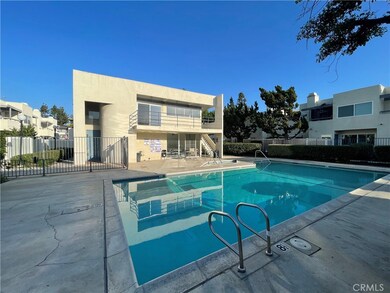
20284 E Arrow Hwy Unit A Covina, CA 91724
Charter oak NeighborhoodHighlights
- In Ground Pool
- Clubhouse
- Front Porch
- 4.62 Acre Lot
- 2 Car Direct Access Garage
- Walk-In Closet
About This Home
As of November 2023Welcome to the perfect blend of comfort and convenience in this inviting 3-bedroom, 3-bathroom townhouse, nestled in the highly sought-after Garden Oaks Townhomes community in Covina, California. This end-unit sanctuary ensures utmost privacy with only one shared wall, offering a tranquil living experience. Step into your very own oasis on the private patio. Enjoy the added convenience of second-floor laundry in this turnkey property featuring a welcoming living room with a cozy fireplace, recently updated with fresh paint and stylish laminate flooring. Benefit from an affordable HOA, covering trash and insurance, making budgeting a breeze. This prime location places you within walking distance of banks, markets, restaurants, and coffee shops, making daily life a breeze. Don't miss this exceptional opportunity to make this charming Covina townhouse your forever home.
Last Agent to Sell the Property
Sync Brokerage, Inc. License #01881417 Listed on: 10/20/2023
Townhouse Details
Home Type
- Townhome
Est. Annual Taxes
- $4,947
Year Built
- Built in 1980
Lot Details
- 1 Common Wall
HOA Fees
- $375 Monthly HOA Fees
Parking
- 2 Car Direct Access Garage
- Parking Available
- Rear-Facing Garage
Interior Spaces
- 1,257 Sq Ft Home
- 2-Story Property
- Gas Fireplace
- Living Room with Fireplace
- Dining Room
- Laminate Flooring
Bedrooms and Bathrooms
- 3 Bedrooms
- All Upper Level Bedrooms
- Walk-In Closet
- 3 Full Bathrooms
Laundry
- Laundry Room
- Laundry on upper level
Pool
- In Ground Pool
- Spa
Outdoor Features
- Patio
- Exterior Lighting
- Front Porch
Utilities
- Central Heating and Cooling System
- Standard Electricity
Listing and Financial Details
- Tax Lot 1
- Tax Tract Number 36264
- Assessor Parcel Number 8403017072
- $490 per year additional tax assessments
Community Details
Overview
- 83 Units
- Garden Oaks Townhomes Association, Phone Number (626) 967-7921
- London Management Co. HOA
Amenities
- Clubhouse
Recreation
- Community Pool
- Community Spa
Ownership History
Purchase Details
Home Financials for this Owner
Home Financials are based on the most recent Mortgage that was taken out on this home.Purchase Details
Home Financials for this Owner
Home Financials are based on the most recent Mortgage that was taken out on this home.Purchase Details
Home Financials for this Owner
Home Financials are based on the most recent Mortgage that was taken out on this home.Purchase Details
Home Financials for this Owner
Home Financials are based on the most recent Mortgage that was taken out on this home.Purchase Details
Home Financials for this Owner
Home Financials are based on the most recent Mortgage that was taken out on this home.Purchase Details
Home Financials for this Owner
Home Financials are based on the most recent Mortgage that was taken out on this home.Purchase Details
Home Financials for this Owner
Home Financials are based on the most recent Mortgage that was taken out on this home.Purchase Details
Home Financials for this Owner
Home Financials are based on the most recent Mortgage that was taken out on this home.Purchase Details
Purchase Details
Home Financials for this Owner
Home Financials are based on the most recent Mortgage that was taken out on this home.Purchase Details
Similar Homes in the area
Home Values in the Area
Average Home Value in this Area
Purchase History
| Date | Type | Sale Price | Title Company |
|---|---|---|---|
| Deed | -- | Orange Coast Title Company | |
| Grant Deed | $535,000 | Orange Coast Title Company | |
| Interfamily Deed Transfer | -- | Corinthian Title | |
| Grant Deed | $370,000 | Fidelity National Title | |
| Quit Claim Deed | -- | Fidelity National Title | |
| Grant Deed | $350,000 | First American Title Company | |
| Interfamily Deed Transfer | -- | Wfg Title Company | |
| Grant Deed | $290,000 | None Available | |
| Grant Deed | $200,000 | Ticor Title Redlands | |
| Trustee Deed | $269,000 | Accommodation | |
| Grant Deed | $189,000 | Chicago Title Co | |
| Grant Deed | $95,000 | United Title Company |
Mortgage History
| Date | Status | Loan Amount | Loan Type |
|---|---|---|---|
| Open | $335,000 | New Conventional | |
| Previous Owner | $363,200 | New Conventional | |
| Previous Owner | $363,200 | New Conventional | |
| Previous Owner | $359,100 | FHA | |
| Previous Owner | $363,298 | FHA | |
| Previous Owner | $199,000 | New Conventional | |
| Previous Owner | $276,000 | New Conventional | |
| Previous Owner | $275,500 | New Conventional | |
| Previous Owner | $196,377 | FHA | |
| Previous Owner | $41,500 | Credit Line Revolving | |
| Previous Owner | $296,000 | Unknown | |
| Previous Owner | $15,000 | Credit Line Revolving | |
| Previous Owner | $240,000 | Unknown | |
| Previous Owner | $15,000 | Credit Line Revolving | |
| Previous Owner | $15,000 | Unknown | |
| Previous Owner | $182,845 | FHA | |
| Previous Owner | $15,000 | Credit Line Revolving | |
| Previous Owner | $145,594 | Unknown | |
| Previous Owner | $10,000 | Credit Line Revolving | |
| Previous Owner | $88,600 | FHA |
Property History
| Date | Event | Price | Change | Sq Ft Price |
|---|---|---|---|---|
| 11/30/2023 11/30/23 | Sold | $535,000 | +7.0% | $426 / Sq Ft |
| 10/27/2023 10/27/23 | Pending | -- | -- | -- |
| 10/20/2023 10/20/23 | For Sale | $499,999 | +35.1% | $398 / Sq Ft |
| 08/02/2019 08/02/19 | Sold | $370,000 | -2.6% | $294 / Sq Ft |
| 07/19/2019 07/19/19 | For Sale | $379,900 | 0.0% | $302 / Sq Ft |
| 05/31/2019 05/31/19 | For Sale | $379,900 | +8.5% | $302 / Sq Ft |
| 02/09/2017 02/09/17 | Sold | $350,000 | 0.0% | $278 / Sq Ft |
| 01/17/2017 01/17/17 | Pending | -- | -- | -- |
| 01/14/2017 01/14/17 | Off Market | $350,000 | -- | -- |
| 01/12/2017 01/12/17 | For Sale | $349,900 | +20.7% | $278 / Sq Ft |
| 11/29/2013 11/29/13 | Sold | $290,000 | +0.3% | $231 / Sq Ft |
| 11/15/2013 11/15/13 | Pending | -- | -- | -- |
| 10/24/2013 10/24/13 | For Sale | $289,000 | -- | $230 / Sq Ft |
Tax History Compared to Growth
Tax History
| Year | Tax Paid | Tax Assessment Tax Assessment Total Assessment is a certain percentage of the fair market value that is determined by local assessors to be the total taxable value of land and additions on the property. | Land | Improvement |
|---|---|---|---|---|
| 2025 | $4,947 | $332,692 | $137,842 | $194,850 |
| 2024 | $4,947 | $396,711 | $234,060 | $162,651 |
| 2023 | $4,828 | $388,933 | $229,471 | $159,462 |
| 2022 | $4,768 | $381,308 | $224,972 | $156,336 |
| 2021 | $4,698 | $373,832 | $220,561 | $153,271 |
| 2020 | $4,647 | $370,000 | $218,300 | $151,700 |
| 2019 | $4,612 | $364,139 | $207,767 | $156,372 |
| 2018 | $4,409 | $357,000 | $203,694 | $153,306 |
| 2016 | $3,737 | $300,302 | $161,231 | $139,071 |
| 2015 | $3,721 | $295,793 | $158,810 | $136,983 |
| 2014 | -- | $290,000 | $155,700 | $134,300 |
Agents Affiliated with this Home
-

Seller's Agent in 2023
David Prieto
Sync Brokerage, Inc.
(818) 422-3831
1 in this area
52 Total Sales
-

Buyer's Agent in 2023
CAROLYN KINNICK
BERKSHIRE HATHAWAY CA PROP
(909) 518-3676
1 in this area
21 Total Sales
-
L
Seller's Agent in 2019
LUZHOU WANG
Coldwell Banker Realty
(626) 977-8898
81 Total Sales
-

Buyer's Agent in 2019
VENA RUBALCABA
RE/MAX
(909) 767-2754
30 Total Sales
-

Seller's Agent in 2017
Margaret Baskaron
REALTY ONE GROUP WEST
(909) 560-9191
24 Total Sales
-
Z
Buyer's Agent in 2017
Zhihao Feng
Treeline Realty & Investment
Map
Source: California Regional Multiple Listing Service (CRMLS)
MLS Number: SR23195466
APN: 8403-017-072
- 20232 E Arrow Hwy Unit A
- 20290 E Arrow Hwy Unit C
- 299 E Arrow Hwy Unit 4
- 1735 S Banna Ave
- 5001 N Darfield Ave
- 346 E Plymouth St
- 201 E Arrow Hwy
- 201 E Arrow Hwy Unit 12
- 1700 S Glendora Ave Unit 19
- 1700 S Glendora Ave Unit 43
- 5042 N Glendora Ave
- 1158 N Ivescrest Ave
- 1333 E Tudor St
- 122 W Laxford St
- 1170 N Glendora Ave
- 1513 S Pinkerton Rd
- 5035 N Greer Ave
- 5102 N Nearglen Ave
- 5066 N Nearglen Ave
- 1389 N Sunflower Ave



