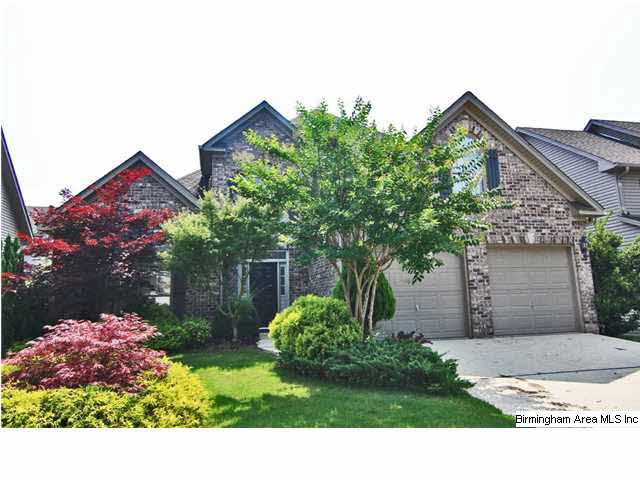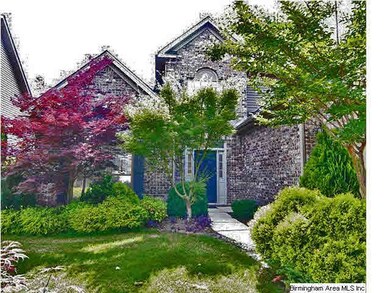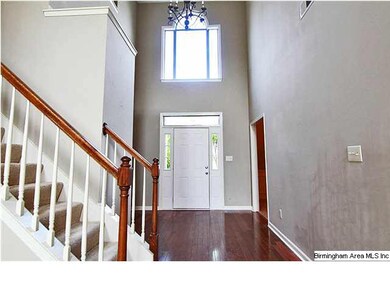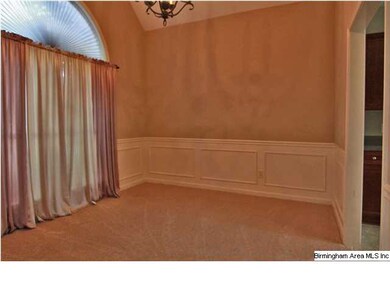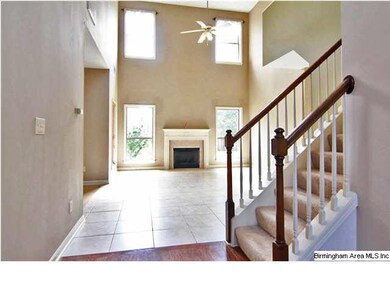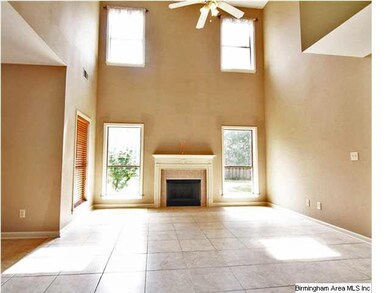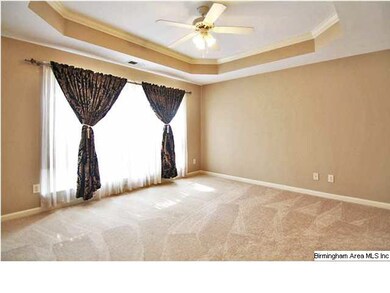
Highlights
- In Ground Pool
- Wood Flooring
- Attic
- Clubhouse
- Main Floor Primary Bedroom
- Bonus Room
About This Home
As of July 2024Great new listing in Moody. This home has open floor plan with Two story foyer and family room w/fireplace. The tile floor is striking. You have a lovely dining room and large eatin kitchen with centrally located breakfast bar that is great for entertaining. Main level also offers master bedroom suite, laundry room and half bath. The second level offers 2 bedrooms, bonus room and a full bath. The outside is beautifully landscaped with level fenced backyard. Come enjoy this sidewalk community with pool, clubhouse, streetlights and convenience to I20 shops and restaurants. USDA financing available...100%
Home Details
Home Type
- Single Family
Est. Annual Taxes
- $2,756
Year Built
- 2005
Lot Details
- Fenced Yard
- Interior Lot
- Few Trees
HOA Fees
- $25 Monthly HOA Fees
Parking
- 2 Car Attached Garage
- Garage on Main Level
- Front Facing Garage
- Driveway
Home Design
- Brick Exterior Construction
- Slab Foundation
- Vinyl Siding
Interior Spaces
- 1.5-Story Property
- Smooth Ceilings
- Ceiling Fan
- Ventless Fireplace
- Fireplace Features Masonry
- Window Treatments
- Family Room with Fireplace
- Great Room
- Dining Room
- Bonus Room
- Pull Down Stairs to Attic
Kitchen
- Breakfast Bar
- Electric Oven
- Electric Cooktop
- Stove
- Built-In Microwave
- Dishwasher
- Stainless Steel Appliances
- Laminate Countertops
Flooring
- Wood
- Carpet
- Tile
- Vinyl
Bedrooms and Bathrooms
- 3 Bedrooms
- Primary Bedroom on Main
- Bathtub and Shower Combination in Primary Bathroom
- Garden Bath
- Separate Shower
- Linen Closet In Bathroom
Laundry
- Laundry Room
- Laundry on main level
- Washer and Electric Dryer Hookup
Outdoor Features
- In Ground Pool
- Covered patio or porch
Utilities
- Two cooling system units
- Central Heating and Cooling System
- Two Heating Systems
- Underground Utilities
- Electric Water Heater
Listing and Financial Details
- Assessor Parcel Number 26-01-11-0-001-008.078
Community Details
Overview
- $13 Other Monthly Fees
Amenities
- Clubhouse
Recreation
- Community Playground
- Community Pool
Ownership History
Purchase Details
Home Financials for this Owner
Home Financials are based on the most recent Mortgage that was taken out on this home.Purchase Details
Purchase Details
Home Financials for this Owner
Home Financials are based on the most recent Mortgage that was taken out on this home.Similar Homes in the area
Home Values in the Area
Average Home Value in this Area
Purchase History
| Date | Type | Sale Price | Title Company |
|---|---|---|---|
| Warranty Deed | $152,000 | None Available | |
| Quit Claim Deed | $1,000 | -- | |
| Warranty Deed | $167,900 | None Available |
Mortgage History
| Date | Status | Loan Amount | Loan Type |
|---|---|---|---|
| Previous Owner | $102,000 | New Conventional | |
| Previous Owner | $53,500 | Credit Line Revolving | |
| Previous Owner | $134,320 | New Conventional |
Property History
| Date | Event | Price | Change | Sq Ft Price |
|---|---|---|---|---|
| 07/10/2024 07/10/24 | Sold | $270,000 | -1.8% | $145 / Sq Ft |
| 06/20/2024 06/20/24 | Pending | -- | -- | -- |
| 06/12/2024 06/12/24 | For Sale | $275,000 | 0.0% | $148 / Sq Ft |
| 05/30/2024 05/30/24 | Pending | -- | -- | -- |
| 05/24/2024 05/24/24 | Price Changed | $275,000 | -1.8% | $148 / Sq Ft |
| 05/06/2024 05/06/24 | Price Changed | $280,000 | -3.4% | $150 / Sq Ft |
| 04/17/2024 04/17/24 | Price Changed | $290,000 | -1.7% | $156 / Sq Ft |
| 03/25/2024 03/25/24 | Price Changed | $295,000 | -1.3% | $159 / Sq Ft |
| 03/12/2024 03/12/24 | Price Changed | $299,000 | -2.0% | $161 / Sq Ft |
| 02/15/2024 02/15/24 | For Sale | $305,000 | 0.0% | $164 / Sq Ft |
| 03/27/2023 03/27/23 | Rented | $1,785 | 0.0% | -- |
| 03/18/2023 03/18/23 | Price Changed | $1,785 | -2.5% | $1 / Sq Ft |
| 03/08/2023 03/08/23 | Under Contract | -- | -- | -- |
| 01/23/2023 01/23/23 | Price Changed | $1,830 | -10.5% | $1 / Sq Ft |
| 01/05/2023 01/05/23 | For Rent | $2,045 | 0.0% | -- |
| 04/18/2022 04/18/22 | Sold | $324,000 | +1.6% | $174 / Sq Ft |
| 03/25/2022 03/25/22 | For Sale | $319,000 | +109.9% | $171 / Sq Ft |
| 10/16/2014 10/16/14 | Sold | $152,000 | -11.6% | $64 / Sq Ft |
| 07/18/2014 07/18/14 | Pending | -- | -- | -- |
| 06/19/2014 06/19/14 | For Sale | $171,900 | -- | $73 / Sq Ft |
Tax History Compared to Growth
Tax History
| Year | Tax Paid | Tax Assessment Tax Assessment Total Assessment is a certain percentage of the fair market value that is determined by local assessors to be the total taxable value of land and additions on the property. | Land | Improvement |
|---|---|---|---|---|
| 2024 | $2,756 | $54,042 | $11,000 | $43,042 |
| 2023 | $2,756 | $46,004 | $9,000 | $37,004 |
| 2022 | $1,030 | $21,133 | $4,500 | $16,633 |
| 2021 | $635 | $21,133 | $4,500 | $16,633 |
| 2020 | $609 | $18,251 | $3,500 | $14,751 |
| 2019 | $604 | $18,117 | $3,500 | $14,617 |
| 2018 | $565 | $17,040 | $0 | $0 |
| 2017 | $1,180 | $15,920 | $0 | $0 |
| 2016 | $530 | $16,060 | $0 | $0 |
| 2015 | $1,180 | $32,120 | $0 | $0 |
| 2014 | $1,180 | $32,780 | $0 | $0 |
Agents Affiliated with this Home
-
Marshall Casselman
M
Seller's Agent in 2024
Marshall Casselman
eXp Realty, LLC Central
(704) 774-0308
16 in this area
809 Total Sales
-
Kandace Brigman

Buyer's Agent in 2024
Kandace Brigman
Keller Williams Trussville
(205) 566-8907
5 in this area
25 Total Sales
-
Leticia Weaster

Seller's Agent in 2023
Leticia Weaster
Expert Realty, Inc
(205) 835-2990
2 in this area
113 Total Sales
-
Shannon Smith

Seller's Agent in 2022
Shannon Smith
RE/MAX
(205) 478-8472
4 in this area
110 Total Sales
-
Bonnie Hicks

Seller's Agent in 2014
Bonnie Hicks
Keller Williams Trussville
(205) 915-7653
27 in this area
181 Total Sales
Map
Source: Greater Alabama MLS
MLS Number: 600817
APN: 26-01-11-0-001-008.078
- 3044 Rosewalk Dr
- 2076 Edgewood Dr
- 4022 Cambridge Dr
- 4033 Cambridge Dr
- 1032 Lexington Dr
- 1013 Pinnacle Pkwy
- 1052 Pinnacle Pkwy
- 1056 Pinnacle Pkwy
- 1048 Pinnacle Pkwy
- 1044 Pinnacle Pkwy
- 1040 Pinnacle Pkwy
- 1036 Pinnacle Pkwy
- 1024 Pinnacle Pkwy
- 1032 Pinnacle Pkwy
- 1020 Pinnacle Pkwy
- 1028 Pinnacle Pkwy
- 1016 Pinnacle Pkwy
- 1012 Pinnacle Pkwy
- 2248 Moody Pkwy Unit 2-3
- 2247 Clairmont Dr
