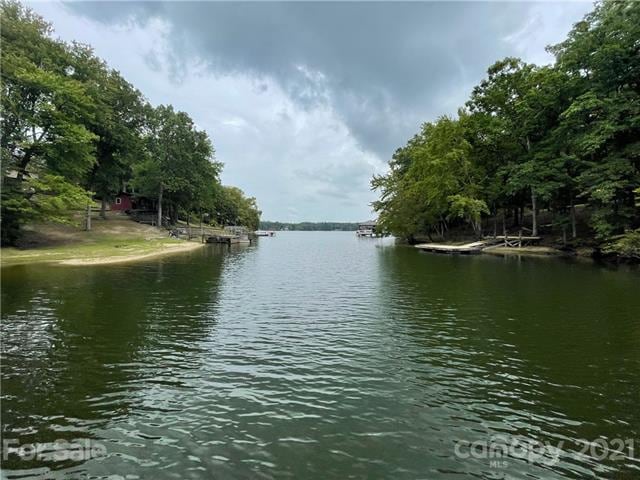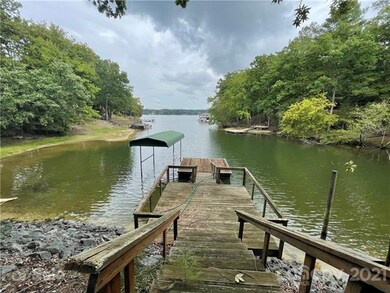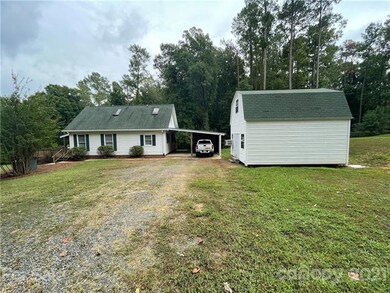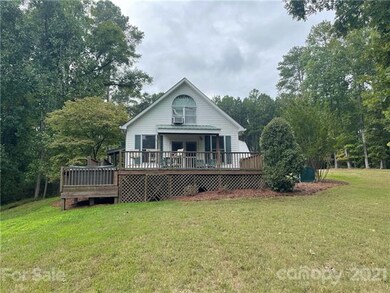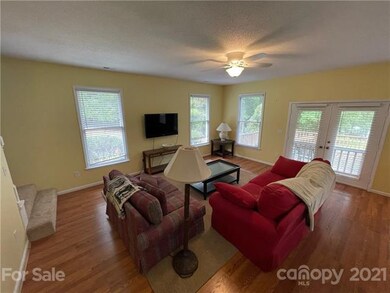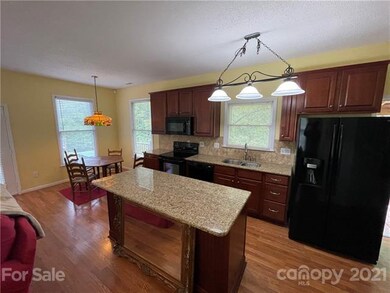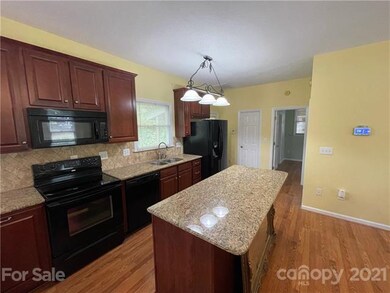
Estimated Value: $655,000 - $900,444
About This Home
As of November 2021Over 6 acres with a Cute modern Cabin, boat dock and water frontage on Lake Wylie and also with road frontage on Chameleon and Allison Creek road. 1.4 Acre lot adjoining lot also for sale for a total of over 7.6 acres. MLS No. 3787145.
Last Agent to Sell the Property
Keller Williams Connected License #90233 Listed on: 09/17/2021

Home Details
Home Type
- Single Family
Year Built
- Built in 1989
Lot Details
- 6
Parking
- Gravel Driveway
Home Design
- Vinyl Siding
Additional Features
- 2 Full Bathrooms
- Crawl Space
- Septic Tank
Listing and Financial Details
- Assessor Parcel Number 551-00-00-057
Ownership History
Purchase Details
Purchase Details
Purchase Details
Home Financials for this Owner
Home Financials are based on the most recent Mortgage that was taken out on this home.Purchase Details
Similar Homes in York, SC
Home Values in the Area
Average Home Value in this Area
Purchase History
| Date | Buyer | Sale Price | Title Company |
|---|---|---|---|
| Burgess Angela | -- | None Listed On Document | |
| Burgess Angela | $625,000 | None Listed On Document | |
| Burgess Angela | $625,000 | None Available | |
| Price Steven Grier | -- | -- |
Mortgage History
| Date | Status | Borrower | Loan Amount |
|---|---|---|---|
| Open | Burgess Angela | $249,999 | |
| Previous Owner | Burgess Angela | $603,546 |
Property History
| Date | Event | Price | Change | Sq Ft Price |
|---|---|---|---|---|
| 11/03/2021 11/03/21 | Sold | $625,000 | -3.8% | $482 / Sq Ft |
| 10/02/2021 10/02/21 | Pending | -- | -- | -- |
| 09/17/2021 09/17/21 | For Sale | $650,000 | -- | $502 / Sq Ft |
Tax History Compared to Growth
Tax History
| Year | Tax Paid | Tax Assessment Tax Assessment Total Assessment is a certain percentage of the fair market value that is determined by local assessors to be the total taxable value of land and additions on the property. | Land | Improvement |
|---|---|---|---|---|
| 2024 | $3,784 | $26,639 | $13,017 | $13,622 |
| 2023 | $2,442 | $16,755 | $13,017 | $3,738 |
| 2022 | $2,031 | $16,755 | $13,017 | $3,738 |
| 2021 | -- | $12,782 | $10,359 | $2,423 |
| 2020 | $1,481 | $12,782 | $0 | $0 |
| 2019 | $1,401 | $11,116 | $0 | $0 |
| 2018 | $1,408 | $11,116 | $0 | $0 |
| 2017 | $3,017 | $21,388 | $0 | $0 |
| 2016 | $2,847 | $22,028 | $0 | $0 |
| 2014 | $9,956 | $22,028 | $19,928 | $2,100 |
| 2013 | $9,956 | $22,588 | $19,928 | $2,660 |
Agents Affiliated with this Home
-
Jordan Keaton
J
Seller's Agent in 2021
Jordan Keaton
Keller Williams Connected
(704) 579-3956
4 in this area
47 Total Sales
-
Dan Keaton
D
Seller Co-Listing Agent in 2021
Dan Keaton
Keller Williams Connected
(704) 578-6462
2 in this area
48 Total Sales
-
Robin Mann

Buyer's Agent in 2021
Robin Mann
EXP Realty LLC Mooresville
(843) 670-9377
2 in this area
182 Total Sales
Map
Source: Canopy MLS (Canopy Realtor® Association)
MLS Number: CAR3787135
APN: 5510000057
- 2021 & 2051 Fasana Dr
- 2030 Fasana Rd
- 309 Palm Cove Way
- 325 Supernova Dr
- 325 Supernova Dr
- 325 Supernova Dr
- 325 Supernova Dr
- 325 Supernova Dr
- 859 Regulus Ct
- 885 Regulus Ct
- 885 Regulus Ct Unit 42
- 889 Regulus Ct Unit 41
- 622 Amberjack Place
- 622 Amberjack Place Unit 80
- 1011 Arcturus Ct
- 301 Supernova Dr
- 220 Palm Cove Way
- 281 Supernova Dr
- 277 Supernova Dr Unit 12
- 277 Supernova Dr
- 2029 Chameleon Rd
- 2045 Chameleon Rd
- 2063 Chameleon Rd
- 2056 Chameleon Rd
- 2061 Fasana Rd
- 818 River Stone Ct
- 2065 Fasana Rd
- 814 River Stone Ct
- 2071 Chameleon Rd
- 822 River Stone Ct
- 810 River Stone Ct
- 2069 Fasana Rd
- 806 River Stone Ct
- 811 River Stone Ct
- 2070 Fasana Rd
- 817 River Stone Ct Unit 24
- 817 River Stone Ct
- 2185 Chameleon Rd
- 825 River Stone Ct
- 2051 & 2021 Fasana Dr
