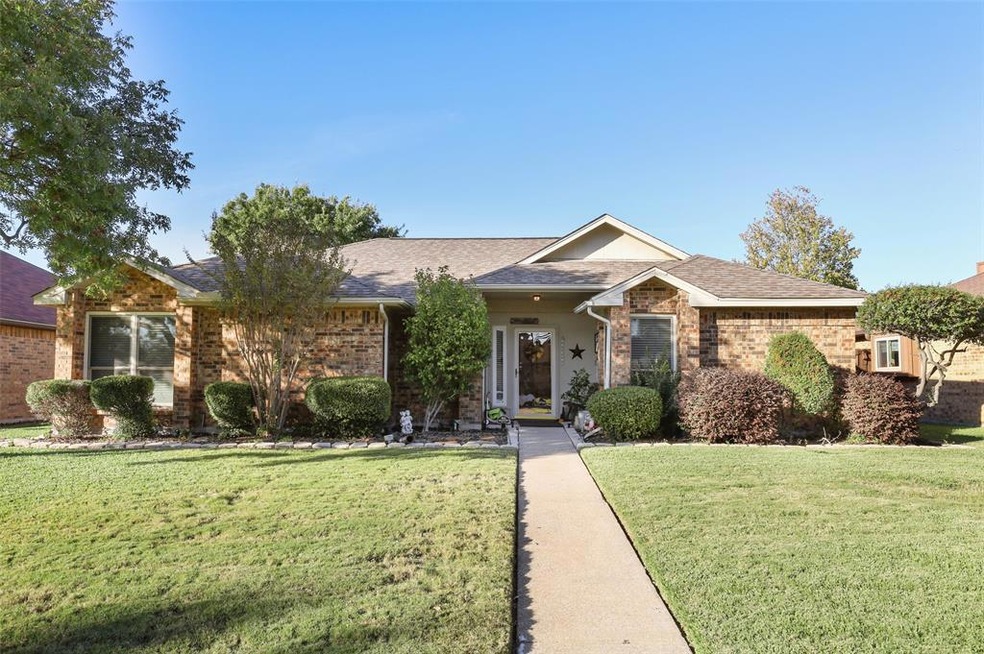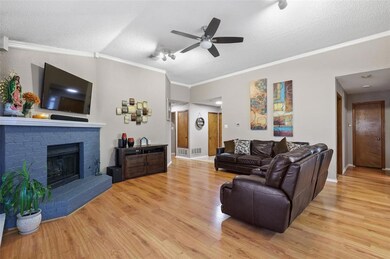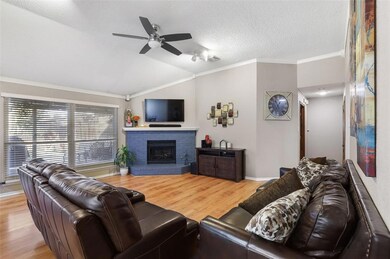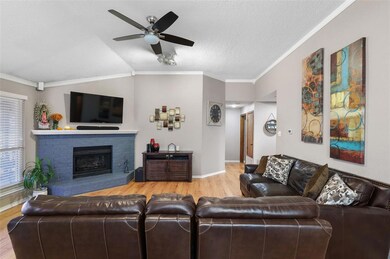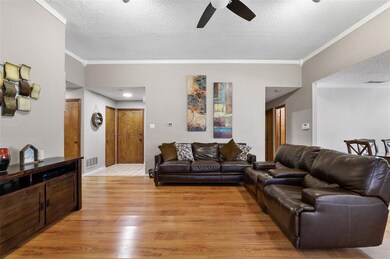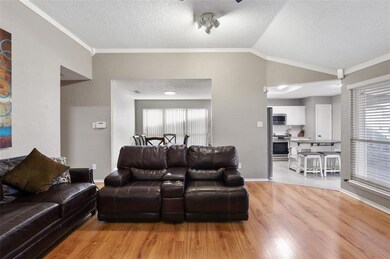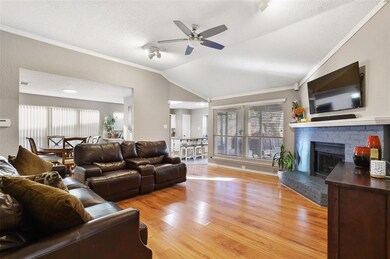
2029 Clearwater Trail Carrollton, TX 75010
Meadow Ridge/Harvest Run NeighborhoodHighlights
- Vaulted Ceiling
- Traditional Architecture
- 2-Car Garage with one garage door
- Indian Creek Elementary School Rated A-
- Covered patio or porch
- Interior Lot
About This Home
As of December 2020BEAUTIFULLY UPDATED SINGLE-STORY WITH A SPLIT BEDROOM FLOORPLAN! Soft contemporary white & gray tones grace this stylish home boasting an open-concept layout, crown molding, gorgeous floors & a Ring doorbell, plus updated bathrooms, light switches & outlets. The chef in your family will love the renovated kitchen offering granite counters, stainless steel appliances, subway tile backsplash & a Bosch dishwasher. Relax in the huge family room featuring a decorative brick fireplace, or unwind in the spacious owner's suite showcasing a dual sink extended granite vanity & garden tub. Enjoy the private backyard including a large flagstone patio. Recent condenser unit & evaporator coil. Great location near schools!
Last Agent to Sell the Property
Berkshire HathawayHS PenFed TX License #0484034 Listed on: 11/05/2020

Home Details
Home Type
- Single Family
Est. Annual Taxes
- $7,279
Year Built
- Built in 1985
Lot Details
- 7,187 Sq Ft Lot
- Wood Fence
- Landscaped
- Interior Lot
- Sprinkler System
Parking
- 2-Car Garage with one garage door
- Workshop in Garage
- Rear-Facing Garage
- Garage Door Opener
Home Design
- Traditional Architecture
- Brick Exterior Construction
- Slab Foundation
- Composition Roof
Interior Spaces
- 1,556 Sq Ft Home
- 1-Story Property
- Wired For A Flat Screen TV
- Vaulted Ceiling
- Ceiling Fan
- Gas Log Fireplace
- Brick Fireplace
- Window Treatments
- Ceramic Tile Flooring
Kitchen
- Plumbed For Gas In Kitchen
- Gas Range
- <<microwave>>
- Plumbed For Ice Maker
- Dishwasher
- Disposal
Bedrooms and Bathrooms
- 3 Bedrooms
- 2 Full Bathrooms
Laundry
- Full Size Washer or Dryer
- Washer Hookup
Home Security
- Burglar Security System
- Fire and Smoke Detector
Eco-Friendly Details
- Energy-Efficient Appliances
- Energy-Efficient Thermostat
Outdoor Features
- Covered patio or porch
- Exterior Lighting
- Rain Gutters
Schools
- Indian Creek Elementary School
- Arborcreek Middle School
- Hebron High School
Utilities
- Central Heating and Cooling System
- Vented Exhaust Fan
- Heating System Uses Natural Gas
- Gas Water Heater
- High Speed Internet
- Cable TV Available
Community Details
- Booth Creek Add Subdivision
Listing and Financial Details
- Legal Lot and Block 16 / 9
- Assessor Parcel Number R106248
- $5,091 per year unexempt tax
Ownership History
Purchase Details
Home Financials for this Owner
Home Financials are based on the most recent Mortgage that was taken out on this home.Purchase Details
Home Financials for this Owner
Home Financials are based on the most recent Mortgage that was taken out on this home.Similar Homes in Carrollton, TX
Home Values in the Area
Average Home Value in this Area
Purchase History
| Date | Type | Sale Price | Title Company |
|---|---|---|---|
| Warranty Deed | -- | None Available | |
| Vendors Lien | -- | Rtt |
Mortgage History
| Date | Status | Loan Amount | Loan Type |
|---|---|---|---|
| Previous Owner | $205,650 | New Conventional | |
| Previous Owner | $117,600 | Credit Line Revolving | |
| Previous Owner | $0 | Credit Line Revolving | |
| Previous Owner | $117,500 | Stand Alone First |
Property History
| Date | Event | Price | Change | Sq Ft Price |
|---|---|---|---|---|
| 08/01/2024 08/01/24 | Rented | $2,600 | 0.0% | -- |
| 07/15/2024 07/15/24 | Under Contract | -- | -- | -- |
| 07/13/2024 07/13/24 | For Rent | $2,600 | 0.0% | -- |
| 12/03/2020 12/03/20 | Sold | -- | -- | -- |
| 11/12/2020 11/12/20 | Pending | -- | -- | -- |
| 11/05/2020 11/05/20 | For Sale | $285,000 | -- | $183 / Sq Ft |
Tax History Compared to Growth
Tax History
| Year | Tax Paid | Tax Assessment Tax Assessment Total Assessment is a certain percentage of the fair market value that is determined by local assessors to be the total taxable value of land and additions on the property. | Land | Improvement |
|---|---|---|---|---|
| 2024 | $7,279 | $394,649 | $100,800 | $293,849 |
| 2023 | $7,531 | $402,000 | $100,800 | $301,200 |
| 2022 | $5,953 | $295,159 | $81,000 | $214,159 |
| 2021 | $5,920 | $274,087 | $57,600 | $216,487 |
| 2020 | $5,223 | $242,599 | $57,600 | $184,999 |
| 2019 | $5,270 | $236,508 | $57,600 | $178,908 |
| 2018 | $4,955 | $220,727 | $57,600 | $163,127 |
| 2017 | $4,834 | $212,765 | $57,600 | $155,165 |
| 2016 | $4,777 | $170,550 | $37,728 | $132,822 |
| 2015 | $3,194 | $163,639 | $37,728 | $125,911 |
| 2013 | -- | $140,052 | $37,728 | $102,324 |
Agents Affiliated with this Home
-
Mary Monkhouse

Seller's Agent in 2024
Mary Monkhouse
Compass RE Texas, LLC.
(214) 585-3177
95 Total Sales
-
Rebecca Wong
R
Seller Co-Listing Agent in 2024
Rebecca Wong
Compass RE Texas, LLC.
(972) 839-1189
2 in this area
45 Total Sales
-
antonia rovira
a
Buyer's Agent in 2024
antonia rovira
Keller Williams Urban Dallas
(469) 799-4185
11 Total Sales
-
Russell Rhodes

Seller's Agent in 2020
Russell Rhodes
Berkshire HathawayHS PenFed TX
(972) 349-5557
10 in this area
2,205 Total Sales
Map
Source: North Texas Real Estate Information Systems (NTREIS)
MLS Number: 14465084
APN: R106248
- 2016 Greenview Dr Unit A
- 2018 Falcon Ridge Dr Unit A
- 2005 Clearwater Trail
- 2062 Arbor Creek Dr Unit A
- 2103 Falcon Ridge Dr
- 1927 Lavaca Trail
- 2132 Arbor Creek Dr
- 2121 Lavaca Trail
- 4401 Emerald Dr
- 2148 Falcon Ridge Dr
- 2003 Greenstone Trail
- 2203 Greenview Dr
- 1906 Lavaca Trail
- 2145 Chapman Dr
- 2148 Lavaca Trail
- 1902 Vera Cruz Dr
- 2012 Hollow Creek Trail
- 2040 Hollowcreek Trail
- 4232 Phoenix Dr
- 4217 N Cliff Dr
