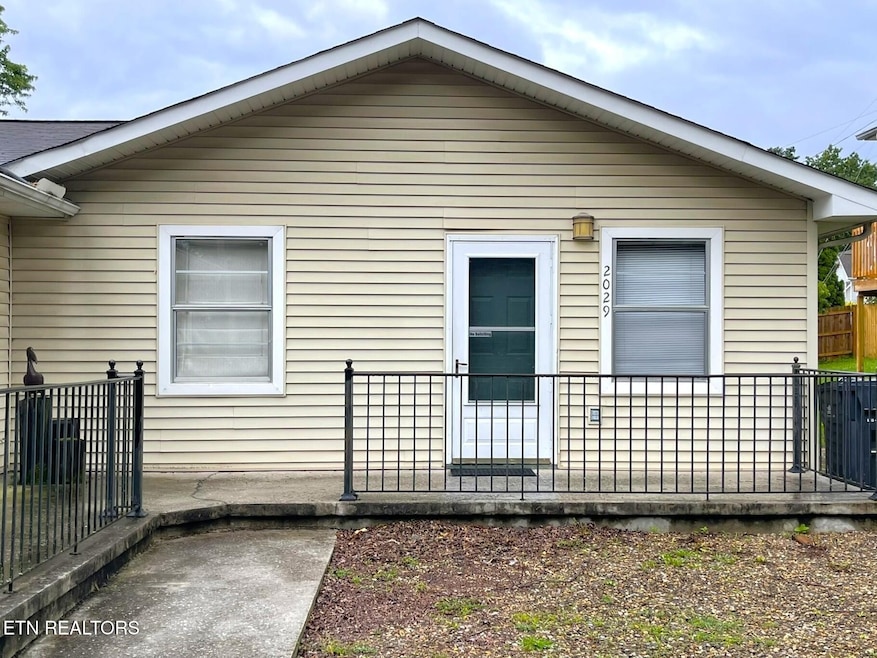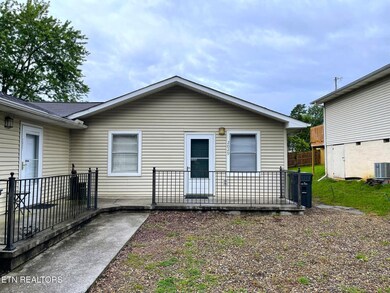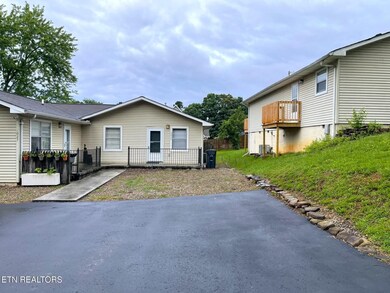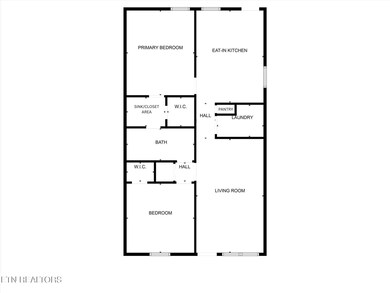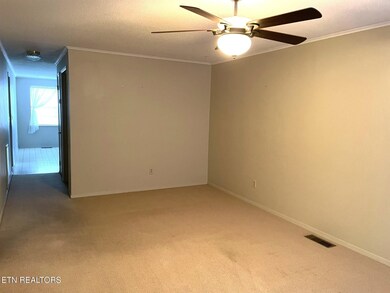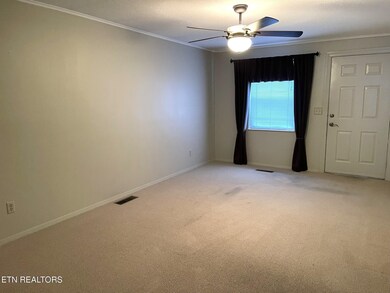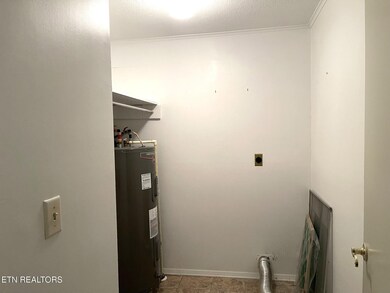2029 Countryhill Ln Knoxville, TN 37923
Estimated payment $1,258/month
Highlights
- Traditional Architecture
- End Unit
- Cooling Available
- Bearden High School Rated A-
- Walk-In Closet
- Patio
About This Home
Tucked away in a quiet cul-de-sac, this 2-bedroom, 1-bath condo offers easy, one-level living in one of West Knoxville's most desirable areas. With a practical layout and great features, it's the perfect place to call home. Step inside to find two spacious bedrooms, each with a walk-in closet. The primary bedroom includes a private vanity area—ideal for daily routines. You'll also enjoy the convenience of a dedicated laundry room and pantry for extra storage. Freshly cleaned, this home is move-in ready and full of potential! Whether you're a first-time buyer or looking to downsize, it's ready for your personal touch to make it truly shine. Recent updates include a new electrical panel (2023), a whole-house surge protector, and a French drain on the side of the property. The lot is level, making outdoor space easy to enjoy. Located just minutes from shopping, restaurants, and everything Knoxville has to offer, this condo blends quiet comfort with city convenience.
Listing Agent
Realty Executives Associates Brokerage Phone: 8655562350 License #248979 Listed on: 05/27/2025

Property Details
Home Type
- Multi-Family
Est. Annual Taxes
- $1,126
Year Built
- Built in 1982
Lot Details
- 3,920 Sq Ft Lot
- End Unit
- Level Lot
Home Design
- Traditional Architecture
- Property Attached
- Brick Exterior Construction
- Vinyl Siding
Interior Spaces
- 1,008 Sq Ft Home
- Property has 1 Level
- Ceiling Fan
- Crawl Space
Kitchen
- Oven or Range
- Dishwasher
- Disposal
Flooring
- Carpet
- Vinyl
Bedrooms and Bathrooms
- 2 Main Level Bedrooms
- Walk-In Closet
- 1 Full Bathroom
Outdoor Features
- Patio
Schools
- West Hills Elementary School
- Bearden Middle School
- Bearden High School
Utilities
- Cooling Available
- Central Heating
Community Details
- Countryside S/D Resub Subdivision
Listing and Financial Details
- Assessor Parcel Number 106AC017
Map
Home Values in the Area
Average Home Value in this Area
Tax History
| Year | Tax Paid | Tax Assessment Tax Assessment Total Assessment is a certain percentage of the fair market value that is determined by local assessors to be the total taxable value of land and additions on the property. | Land | Improvement |
|---|---|---|---|---|
| 2024 | $1,035 | $30,350 | $0 | $0 |
| 2023 | $1,035 | $30,350 | $0 | $0 |
| 2022 | $654 | $30,350 | $0 | $0 |
| 2021 | $828 | $18,125 | $0 | $0 |
| 2020 | $828 | $18,125 | $0 | $0 |
| 2019 | $832 | $18,150 | $0 | $0 |
| 2018 | $832 | $18,150 | $0 | $0 |
| 2017 | $832 | $18,150 | $0 | $0 |
| 2016 | $859 | $0 | $0 | $0 |
| 2015 | $859 | $0 | $0 | $0 |
| 2014 | $859 | $0 | $0 | $0 |
Property History
| Date | Event | Price | Change | Sq Ft Price |
|---|---|---|---|---|
| 06/21/2025 06/21/25 | Pending | -- | -- | -- |
| 05/27/2025 05/27/25 | For Sale | $210,000 | -- | $208 / Sq Ft |
Purchase History
| Date | Type | Sale Price | Title Company |
|---|---|---|---|
| Quit Claim Deed | -- | None Available | |
| Quit Claim Deed | -- | -- | |
| Warranty Deed | $63,500 | -- | |
| Interfamily Deed Transfer | -- | Security Escrow & Title Co | |
| Deed | $49,900 | -- | |
| Deed | -- | -- |
Mortgage History
| Date | Status | Loan Amount | Loan Type |
|---|---|---|---|
| Previous Owner | $30,000 | Fannie Mae Freddie Mac | |
| Previous Owner | $7,450 | Unknown | |
| Previous Owner | $51,685 | Purchase Money Mortgage |
Source: Realtracs
MLS Number: 2891597
APN: 106AC-017
- 2020 Silverbrook Dr Unit 5C
- 2032 Silverbrook Dr Unit 4B
- 2019 Silverbrook Dr Unit 8B
- 2121 Silverbrook Dr
- 2002 Countryhill Ln
- 2526 Glen Meadow Rd
- 2048 Belle Terra Rd
- 6721 Creekhead Dr
- 1948 Winter Winds Ln
- 2442 Chastity Way Unit D1
- 1805 Ferd Hickey Rd
- 1825 Stonebrook Dr
- 2132 Windbrook Rd
- 2119 Pewter Dr
- 8026 Pepperdine Way
- 1884 Elmhurst Way Unit 99
- 1884 Elmhurst Way
- 8224 Rising Fawn Dr
- 2318 Black Bear Rd
- 1412 Marconi Dr
- 1214 Glade Hill Dr Unit 1214
- 8013 Middlebrook Pike
- 6017 Tennyson Dr
- 2400 Ancient Oak Ln
- 8608 Eagle Pointe Dr
- 1717 Huntwood Ln
- 8400 Country Club Way
- 3032 Oakwood Hills Ln
- 5425 Crooked Pine Ln
- 5408 Oak Harbor Ln
- 7206 Stagecoach Trail
- 899 Woodview Ln
- 3399 Lake Brook Blvd
- 1201 Vista Ridge Way
- 1036 Roswell Rd
- 500 Manor View Dr
- 309 Broome Rd
- 6509 Ellesmere Dr NW
- 3243 Truitt Path Ln
- 8301 Block House Way
