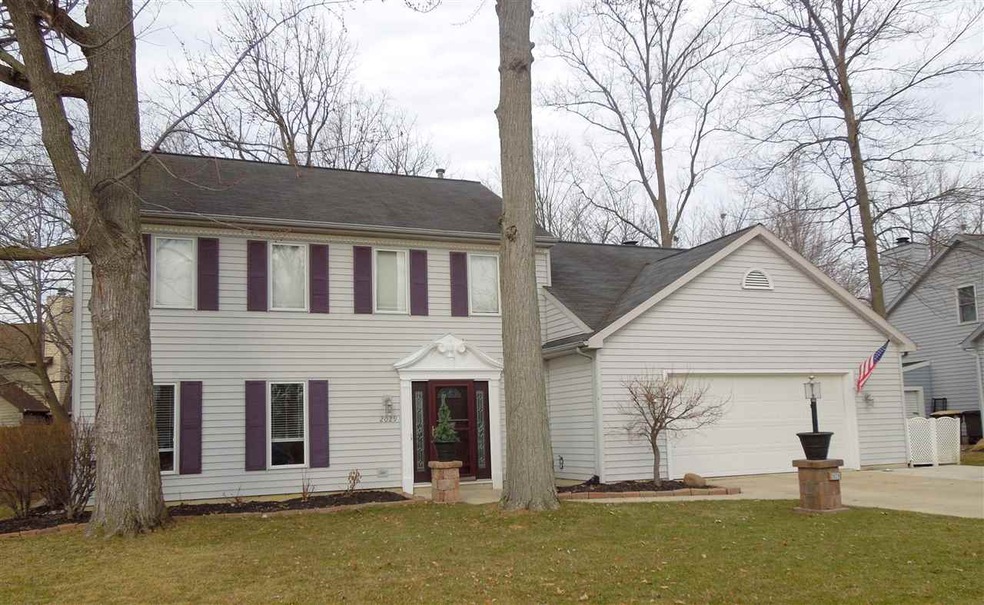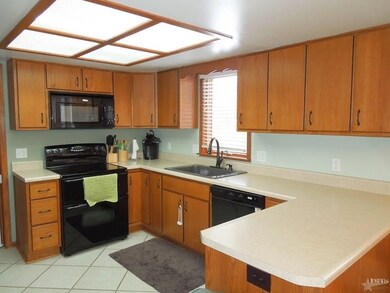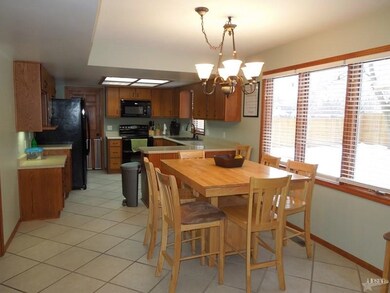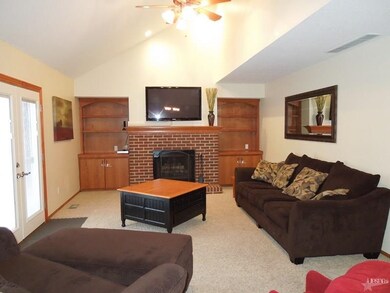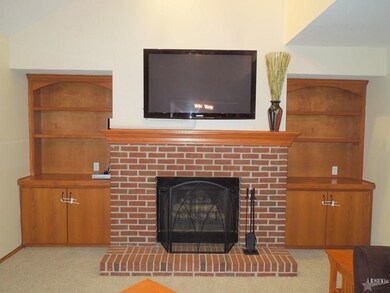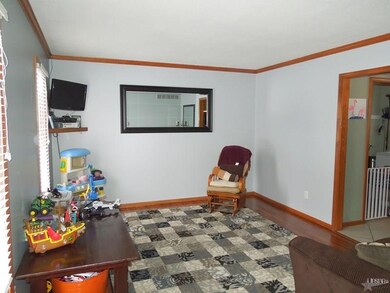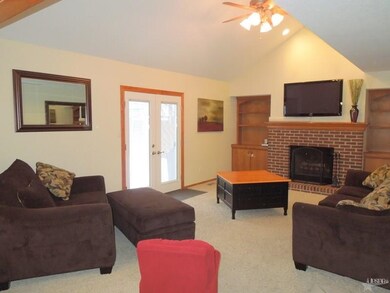
2029 Kerrigans Way Fort Wayne, IN 46815
Kensington Downs NeighborhoodHighlights
- Traditional Architecture
- 2 Car Attached Garage
- Forced Air Heating and Cooling System
- 1 Fireplace
- En-Suite Primary Bedroom
- Ceiling Fan
About This Home
As of November 2022You will fall in love with this updated 2 story with 4 Bedrooms and 2.5 baths. Living room is off foyer, kitchen is open to the family room with fireplace and built ins. The kitchen boasts NEW black appliances and porcelain tile. These owners have completely remodeled this home. 95% furnace/ AC and 50 gallon water heater was new in 2011. NEW flooring throughout, frieze carpet in 4 bedrooms, porcelain in baths, laundry, entry and breakfast nook. NEW ceiling fans and many of the light fixtures, NEW tamper resistant outlets and plates(2009). NEW toilet and sink in half bath. The popcorn ceilings were removed and Spanish lace applied even in garage. NEW exterior doors and garage door(2011) NEW 6-8 foot privacy fence, driveway extension, patio and lean -to (2010-2013). New brick pillars out front 2012. This house is move in ready.
Last Agent to Sell the Property
Coldwell Banker Real Estate Group Listed on: 01/29/2015

Last Buyer's Agent
Patti Shaffer
CENTURY 21 Bradley Realty, Inc
Home Details
Home Type
- Single Family
Est. Annual Taxes
- $1,504
Year Built
- Built in 1994
Lot Details
- 10,114 Sq Ft Lot
- Lot Dimensions are 85x119
- Privacy Fence
- Wood Fence
- Level Lot
HOA Fees
- $9 Monthly HOA Fees
Parking
- 2 Car Attached Garage
Home Design
- Traditional Architecture
- Slab Foundation
- Vinyl Construction Material
Interior Spaces
- 2-Story Property
- Ceiling Fan
- 1 Fireplace
- Gas And Electric Dryer Hookup
Kitchen
- Oven or Range
- Disposal
Bedrooms and Bathrooms
- 4 Bedrooms
- En-Suite Primary Bedroom
Utilities
- Forced Air Heating and Cooling System
- Heating System Uses Gas
Listing and Financial Details
- Assessor Parcel Number 02-08-35-305-024.000-072
Ownership History
Purchase Details
Home Financials for this Owner
Home Financials are based on the most recent Mortgage that was taken out on this home.Purchase Details
Home Financials for this Owner
Home Financials are based on the most recent Mortgage that was taken out on this home.Purchase Details
Home Financials for this Owner
Home Financials are based on the most recent Mortgage that was taken out on this home.Purchase Details
Home Financials for this Owner
Home Financials are based on the most recent Mortgage that was taken out on this home.Purchase Details
Home Financials for this Owner
Home Financials are based on the most recent Mortgage that was taken out on this home.Purchase Details
Purchase Details
Home Financials for this Owner
Home Financials are based on the most recent Mortgage that was taken out on this home.Similar Homes in Fort Wayne, IN
Home Values in the Area
Average Home Value in this Area
Purchase History
| Date | Type | Sale Price | Title Company |
|---|---|---|---|
| Warranty Deed | $260,900 | Metropolitan Title | |
| Warranty Deed | -- | Meridian Title | |
| Warranty Deed | -- | Centurion Land Title Inc | |
| Interfamily Deed Transfer | -- | Trademark Title | |
| Special Warranty Deed | -- | Title One | |
| Sheriffs Deed | $117,746 | None Available | |
| Warranty Deed | -- | Commonwealth-Dreibelbiss Tit |
Mortgage History
| Date | Status | Loan Amount | Loan Type |
|---|---|---|---|
| Open | $225,900 | VA | |
| Previous Owner | $177,480 | New Conventional | |
| Previous Owner | $180,175 | FHA | |
| Previous Owner | $144,238 | FHA | |
| Previous Owner | $98,900 | New Conventional | |
| Previous Owner | $101,500 | New Conventional | |
| Previous Owner | $98,800 | Purchase Money Mortgage | |
| Previous Owner | $142,500 | Purchase Money Mortgage |
Property History
| Date | Event | Price | Change | Sq Ft Price |
|---|---|---|---|---|
| 11/02/2022 11/02/22 | Sold | $260,900 | +0.8% | $125 / Sq Ft |
| 10/01/2022 10/01/22 | Pending | -- | -- | -- |
| 09/30/2022 09/30/22 | Price Changed | $258,900 | -4.1% | $124 / Sq Ft |
| 09/24/2022 09/24/22 | Price Changed | $270,000 | -6.9% | $129 / Sq Ft |
| 09/20/2022 09/20/22 | For Sale | $290,000 | +58.0% | $138 / Sq Ft |
| 03/09/2018 03/09/18 | Sold | $183,500 | -3.4% | $88 / Sq Ft |
| 02/01/2018 02/01/18 | Pending | -- | -- | -- |
| 12/26/2017 12/26/17 | For Sale | $189,900 | +29.3% | $91 / Sq Ft |
| 07/17/2015 07/17/15 | Pending | -- | -- | -- |
| 06/16/2015 06/16/15 | Sold | $146,900 | +284.6% | $70 / Sq Ft |
| 06/08/2015 06/08/15 | For Sale | $38,200 | -- | $18 / Sq Ft |
Tax History Compared to Growth
Tax History
| Year | Tax Paid | Tax Assessment Tax Assessment Total Assessment is a certain percentage of the fair market value that is determined by local assessors to be the total taxable value of land and additions on the property. | Land | Improvement |
|---|---|---|---|---|
| 2024 | $2,756 | $253,200 | $40,400 | $212,800 |
| 2022 | $2,257 | $201,300 | $40,400 | $160,900 |
| 2021 | $2,137 | $191,600 | $30,300 | $161,300 |
| 2020 | $1,965 | $180,000 | $30,300 | $149,700 |
| 2019 | $3,699 | $169,900 | $30,300 | $139,600 |
| 2018 | $1,710 | $157,100 | $30,300 | $126,800 |
| 2017 | $1,612 | $147,700 | $30,300 | $117,400 |
| 2016 | $1,557 | $144,600 | $30,300 | $114,300 |
| 2014 | $1,504 | $145,900 | $30,300 | $115,600 |
| 2013 | $1,535 | $149,000 | $30,300 | $118,700 |
Agents Affiliated with this Home
-
A
Seller's Agent in 2022
Andrea Jones
RE/MAX
-
P
Seller's Agent in 2018
Patti Shaffer
CENTURY 21 Bradley Realty, Inc
-
P
Buyer's Agent in 2018
Patricia McGuffey
CENTURY 21 Bradley Realty, Inc
-

Seller's Agent in 2015
Joyce Swartz
Coldwell Banker Real Estate Group
(260) 438-3835
2 in this area
186 Total Sales
Map
Source: Indiana Regional MLS
MLS Number: 201503537
APN: 02-08-35-305-024.000-072
- 2330 Long Rd
- 7619 Preakness Cove
- 8267 Caverango Blvd
- 8245 Caverango Blvd
- 2809 Kingsland Ct
- 8289 Caverango Blvd
- 1312 Kayenta Trail
- 1395 Montura Cove Unit 5
- 1634 White Fawn Dr
- 1290 Kayenta Trail
- 7327 Kern Valley Dr
- 8427 Harwick Ct
- 8814 Edwardsberg Place
- 7321 Kern Valley Dr
- 1334 Kayenta Trail Unit 28
- 2706 Rolling Meadows Ln
- 7119 White Eagle Dr
- 1531 Echo Ln
- 1704 Savona Ct
- 1524 Centerbrook Dr
