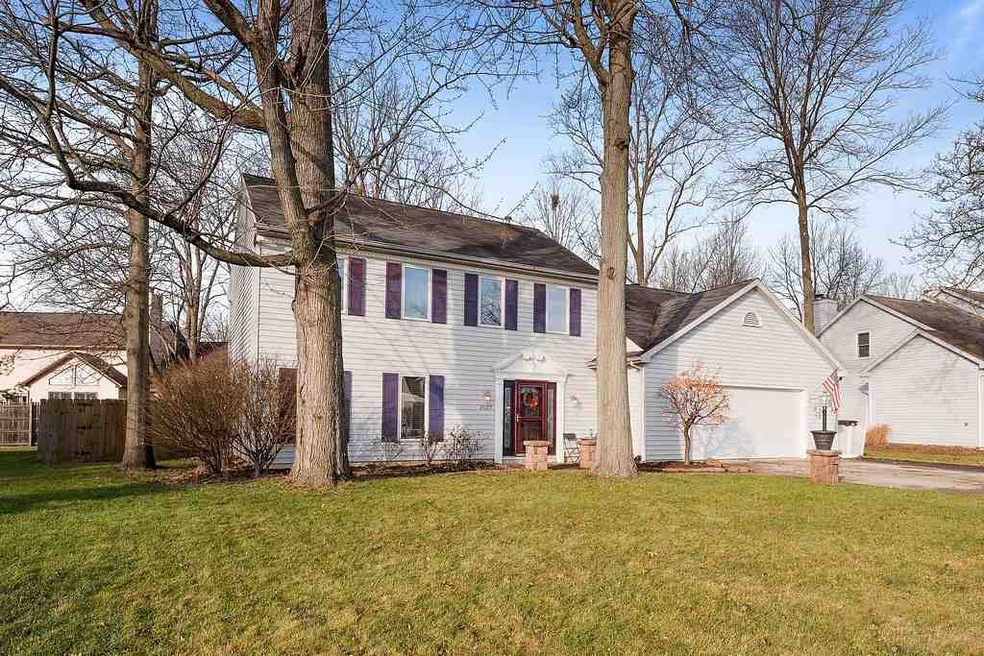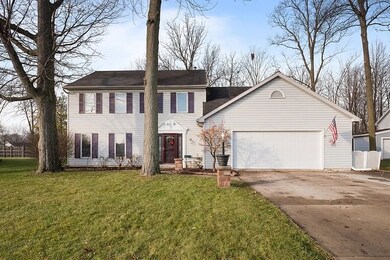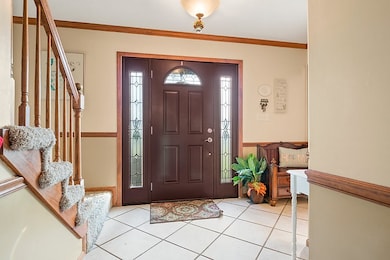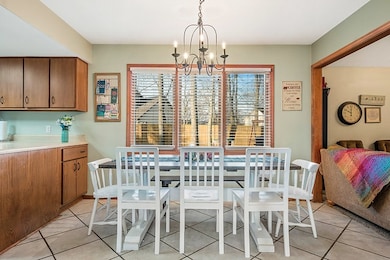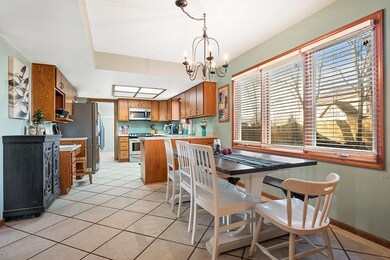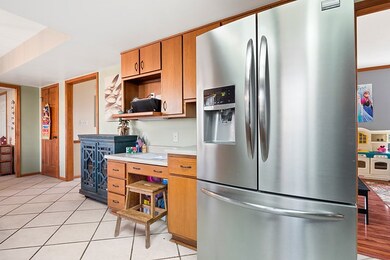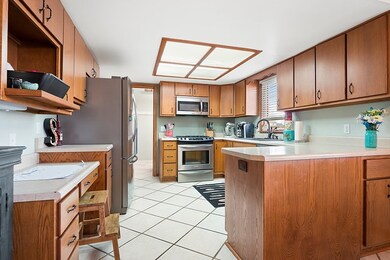
2029 Kerrigans Way Fort Wayne, IN 46815
Kensington Downs NeighborhoodHighlights
- Partially Wooded Lot
- 1 Fireplace
- Eat-In Kitchen
- Traditional Architecture
- 2 Car Attached Garage
- Entrance Foyer
About This Home
As of November 2022This updated custom built 2 story 4 bedroom 2.5 bath home truly feels like home the minute you open the front door! The foyer is a grand entrance! A spacious kitchen opens up to a welcoming family room with a wood burning fireplace. All stainless steel appliances stay along with the washer and dryer which are in a separate laundry room. The dining area off the kitchen is currently being used as a play area. Some built ins include a desk in the kitchen and book cases in the family room. The large master bedroom has a walk in closet and it's own bathroom. Bedroom 2 is an exceptional amount of space and almost a suite in and of itself. New from 2010 - 2013 include a 95% efficient furnace/AC, 50 gallon water heater, new exterior doors and garage door, fence, driveway extension and patio. The lot has mature trees and a privacy fence and the location is close to everything.
Last Agent to Sell the Property
Patti Shaffer
CENTURY 21 Bradley Realty, Inc Listed on: 12/26/2017
Last Buyer's Agent
Patricia McGuffey
CENTURY 21 Bradley Realty, Inc

Home Details
Home Type
- Single Family
Est. Annual Taxes
- $1,504
Year Built
- Built in 1994
Lot Details
- 10,019 Sq Ft Lot
- Lot Dimensions are 85 x 119
- Wood Fence
- Partially Wooded Lot
HOA Fees
- $9 Monthly HOA Fees
Parking
- 2 Car Attached Garage
- Garage Door Opener
Home Design
- Traditional Architecture
- Slab Foundation
- Vinyl Construction Material
Interior Spaces
- 2,094 Sq Ft Home
- 2-Story Property
- Ceiling Fan
- 1 Fireplace
- Entrance Foyer
- Pull Down Stairs to Attic
- Gas And Electric Dryer Hookup
Kitchen
- Eat-In Kitchen
- Oven or Range
- Disposal
Bedrooms and Bathrooms
- 4 Bedrooms
- En-Suite Primary Bedroom
Utilities
- Forced Air Heating and Cooling System
Listing and Financial Details
- Assessor Parcel Number 02-08-35-305-024.000-072
Ownership History
Purchase Details
Home Financials for this Owner
Home Financials are based on the most recent Mortgage that was taken out on this home.Purchase Details
Home Financials for this Owner
Home Financials are based on the most recent Mortgage that was taken out on this home.Purchase Details
Home Financials for this Owner
Home Financials are based on the most recent Mortgage that was taken out on this home.Purchase Details
Home Financials for this Owner
Home Financials are based on the most recent Mortgage that was taken out on this home.Purchase Details
Home Financials for this Owner
Home Financials are based on the most recent Mortgage that was taken out on this home.Purchase Details
Purchase Details
Home Financials for this Owner
Home Financials are based on the most recent Mortgage that was taken out on this home.Similar Homes in Fort Wayne, IN
Home Values in the Area
Average Home Value in this Area
Purchase History
| Date | Type | Sale Price | Title Company |
|---|---|---|---|
| Warranty Deed | $260,900 | Metropolitan Title | |
| Warranty Deed | -- | Meridian Title | |
| Warranty Deed | -- | Centurion Land Title Inc | |
| Interfamily Deed Transfer | -- | Trademark Title | |
| Special Warranty Deed | -- | Title One | |
| Sheriffs Deed | $117,746 | None Available | |
| Warranty Deed | -- | Commonwealth-Dreibelbiss Tit |
Mortgage History
| Date | Status | Loan Amount | Loan Type |
|---|---|---|---|
| Open | $225,900 | VA | |
| Previous Owner | $177,480 | New Conventional | |
| Previous Owner | $180,175 | FHA | |
| Previous Owner | $144,238 | FHA | |
| Previous Owner | $98,900 | New Conventional | |
| Previous Owner | $101,500 | New Conventional | |
| Previous Owner | $98,800 | Purchase Money Mortgage | |
| Previous Owner | $142,500 | Purchase Money Mortgage |
Property History
| Date | Event | Price | Change | Sq Ft Price |
|---|---|---|---|---|
| 11/02/2022 11/02/22 | Sold | $260,900 | +0.8% | $125 / Sq Ft |
| 10/01/2022 10/01/22 | Pending | -- | -- | -- |
| 09/30/2022 09/30/22 | Price Changed | $258,900 | -4.1% | $124 / Sq Ft |
| 09/24/2022 09/24/22 | Price Changed | $270,000 | -6.9% | $129 / Sq Ft |
| 09/20/2022 09/20/22 | For Sale | $290,000 | +58.0% | $138 / Sq Ft |
| 03/09/2018 03/09/18 | Sold | $183,500 | -3.4% | $88 / Sq Ft |
| 02/01/2018 02/01/18 | Pending | -- | -- | -- |
| 12/26/2017 12/26/17 | For Sale | $189,900 | +29.3% | $91 / Sq Ft |
| 07/17/2015 07/17/15 | Pending | -- | -- | -- |
| 06/16/2015 06/16/15 | Sold | $146,900 | +284.6% | $70 / Sq Ft |
| 06/08/2015 06/08/15 | For Sale | $38,200 | -- | $18 / Sq Ft |
Tax History Compared to Growth
Tax History
| Year | Tax Paid | Tax Assessment Tax Assessment Total Assessment is a certain percentage of the fair market value that is determined by local assessors to be the total taxable value of land and additions on the property. | Land | Improvement |
|---|---|---|---|---|
| 2024 | $2,756 | $253,200 | $40,400 | $212,800 |
| 2022 | $2,257 | $201,300 | $40,400 | $160,900 |
| 2021 | $2,137 | $191,600 | $30,300 | $161,300 |
| 2020 | $1,965 | $180,000 | $30,300 | $149,700 |
| 2019 | $3,699 | $169,900 | $30,300 | $139,600 |
| 2018 | $1,710 | $157,100 | $30,300 | $126,800 |
| 2017 | $1,612 | $147,700 | $30,300 | $117,400 |
| 2016 | $1,557 | $144,600 | $30,300 | $114,300 |
| 2014 | $1,504 | $145,900 | $30,300 | $115,600 |
| 2013 | $1,535 | $149,000 | $30,300 | $118,700 |
Agents Affiliated with this Home
-
A
Seller's Agent in 2022
Andrea Jones
RE/MAX
-
P
Seller's Agent in 2018
Patti Shaffer
CENTURY 21 Bradley Realty, Inc
-
P
Buyer's Agent in 2018
Patricia McGuffey
CENTURY 21 Bradley Realty, Inc
-

Seller's Agent in 2015
Joyce Swartz
Coldwell Banker Real Estate Group
(260) 438-3835
2 in this area
186 Total Sales
Map
Source: Indiana Regional MLS
MLS Number: 201755731
APN: 02-08-35-305-024.000-072
- 2330 Long Rd
- 7619 Preakness Cove
- 8267 Caverango Blvd
- 8245 Caverango Blvd
- 2809 Kingsland Ct
- 8289 Caverango Blvd
- 1312 Kayenta Trail
- 1395 Montura Cove Unit 5
- 1634 White Fawn Dr
- 1290 Kayenta Trail
- 7327 Kern Valley Dr
- 8427 Harwick Ct
- 8814 Edwardsberg Place
- 7321 Kern Valley Dr
- 1334 Kayenta Trail Unit 28
- 2706 Rolling Meadows Ln
- 7119 White Eagle Dr
- 1531 Echo Ln
- 1704 Savona Ct
- 1524 Centerbrook Dr
