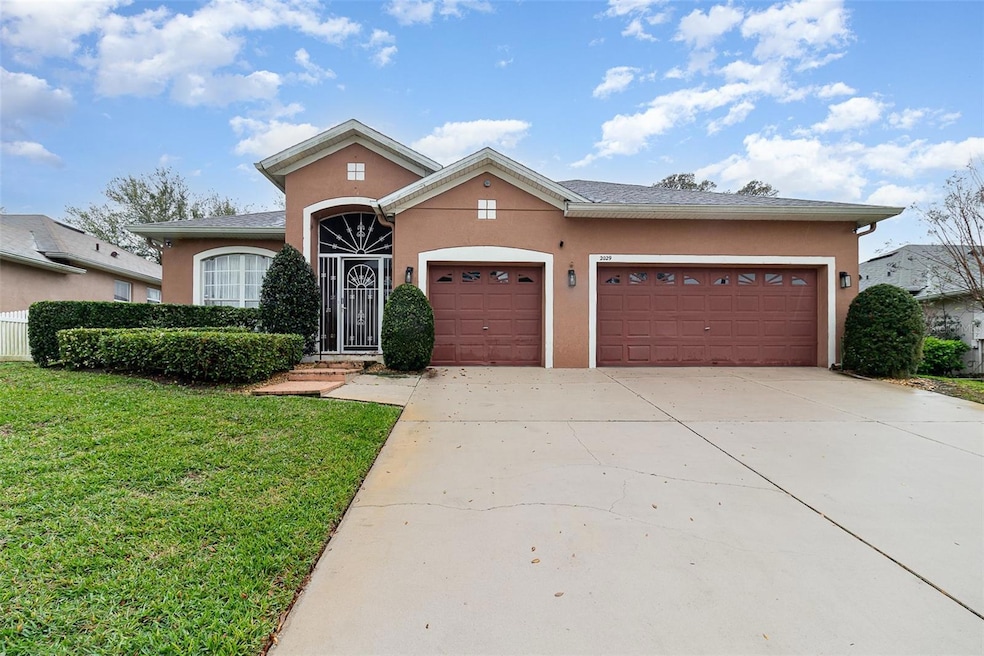
2029 Majestic Elm Blvd Ocoee, FL 34761
Prairie Lake NeighborhoodHighlights
- 3 Car Attached Garage
- Laundry Room
- Sliding Doors
- Living Room
- Tile Flooring
- Central Heating and Cooling System
About This Home
As of April 2025We offer 5,000 to the closing cost. Welcome to this spacious 4-bedroom, 3-full bath home with a 3-car garage and an expansive 40x10 screened lanai, offering breathtaking views of a tranquil conservation area. Inside, you'll find a beautiful blend of wood flooring and ceramic tile throughout, creating an inviting and low-maintenance living space. The yard is home to various fruit trees, including lemon, orange, and grapefruit. The screened lanai is perfect for entertaining, with brick pavers and built-in kitchen cabinets for added convenience. The laundry room is equipped with built-in cabinets and includes a washer and dryer. Ceiling fans in every room ensure year-round comfort, and the master suite offers a luxurious double-sink vanity and a walk-in closet. A versatile bonus area provides the perfect space for an office. This home is situated in a great location, just minutes from parks, shopping, and dining options.
Last Agent to Sell the Property
MARK SPAIN REAL ESTATE Brokerage Phone: 855-299-7653 License #3577775 Listed on: 03/12/2025

Home Details
Home Type
- Single Family
Est. Annual Taxes
- $2,768
Year Built
- Built in 2000
Lot Details
- 8,002 Sq Ft Lot
- Northwest Facing Home
- Property is zoned R-1A
HOA Fees
- $36 Monthly HOA Fees
Parking
- 3 Car Attached Garage
Home Design
- Slab Foundation
- Shingle Roof
- Stucco
Interior Spaces
- 2,224 Sq Ft Home
- 1-Story Property
- Ceiling Fan
- Sliding Doors
- Family Room
- Living Room
- Laundry Room
Kitchen
- Range
- Dishwasher
Flooring
- Carpet
- Tile
Bedrooms and Bathrooms
- 4 Bedrooms
- 3 Full Bathrooms
Utilities
- Central Heating and Cooling System
Community Details
- Johanna Association
- Prairie Lake Village Ph 02 Subdivision
Listing and Financial Details
- Visit Down Payment Resource Website
- Legal Lot and Block 114 / 1
- Assessor Parcel Number 04-22-28-7246-01-140
Ownership History
Purchase Details
Home Financials for this Owner
Home Financials are based on the most recent Mortgage that was taken out on this home.Purchase Details
Home Financials for this Owner
Home Financials are based on the most recent Mortgage that was taken out on this home.Similar Homes in Ocoee, FL
Home Values in the Area
Average Home Value in this Area
Purchase History
| Date | Type | Sale Price | Title Company |
|---|---|---|---|
| Warranty Deed | $435,000 | None Listed On Document | |
| Warranty Deed | $172,900 | -- |
Mortgage History
| Date | Status | Loan Amount | Loan Type |
|---|---|---|---|
| Open | $427,121 | FHA | |
| Previous Owner | $50,000 | Credit Line Revolving | |
| Previous Owner | $75,000 | Credit Line Revolving | |
| Previous Owner | $60,000 | Stand Alone Second | |
| Previous Owner | $100,000 | Unknown | |
| Previous Owner | $30,000 | Credit Line Revolving | |
| Previous Owner | $100,000 | New Conventional |
Property History
| Date | Event | Price | Change | Sq Ft Price |
|---|---|---|---|---|
| 04/28/2025 04/28/25 | Sold | $435,000 | -2.2% | $196 / Sq Ft |
| 03/26/2025 03/26/25 | Pending | -- | -- | -- |
| 03/12/2025 03/12/25 | For Sale | $445,000 | -- | $200 / Sq Ft |
Tax History Compared to Growth
Tax History
| Year | Tax Paid | Tax Assessment Tax Assessment Total Assessment is a certain percentage of the fair market value that is determined by local assessors to be the total taxable value of land and additions on the property. | Land | Improvement |
|---|---|---|---|---|
| 2025 | $2,769 | $181,240 | -- | -- |
| 2024 | $2,674 | $181,240 | -- | -- |
| 2023 | $2,674 | $171,002 | $0 | $0 |
| 2022 | $2,582 | $166,021 | $0 | $0 |
| 2021 | $2,550 | $161,185 | $0 | $0 |
| 2020 | $2,435 | $158,960 | $0 | $0 |
| 2019 | $2,517 | $155,386 | $0 | $0 |
| 2018 | $2,506 | $152,489 | $0 | $0 |
| 2017 | $2,488 | $201,718 | $40,000 | $161,718 |
| 2016 | $2,492 | $193,911 | $38,000 | $155,911 |
| 2015 | $2,530 | $181,339 | $38,000 | $143,339 |
| 2014 | $2,514 | $168,114 | $38,000 | $130,114 |
Agents Affiliated with this Home
-
S
Seller's Agent in 2025
Shereen Prewett
Mark Spain
(803) 504-7902
1 in this area
17 Total Sales
-
D
Buyer's Agent in 2025
Deborah Kreil
JASON MITCHELL REAL ESTATE FLO
(877) 662-1007
1 in this area
60 Total Sales
Map
Source: Stellar MLS
MLS Number: O6287941
APN: 04-2228-7246-01-140
- 2389 Grand Poplar St
- 2014 Applegate Dr
- 5118 Log Wagon Rd
- 5102 Chipper Ct
- 1960 Aspenridge Ct
- 1844 Oxton Ct
- 1558 Terra Verde Way
- 1915 Terrapin Rd
- 1932 Terrapin Rd
- 3202 Timber Hawk Cir
- 0 Hackney Prairie Rd
- 1851 Terrapin Rd
- 1785 Rushden Dr
- 706 Rich Dr
- 5119 Timber Ridge Trail
- 1456 Sourwood Dr
- 6906 Sawmill Blvd
- 1553 Amber Leaf Cir
- 1784 Fritwell Ct
- 1521 Sourwood Dr
