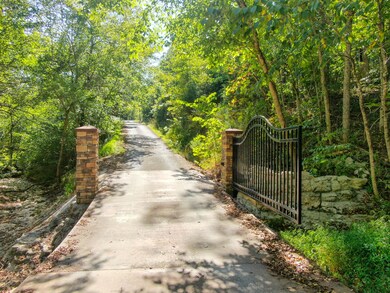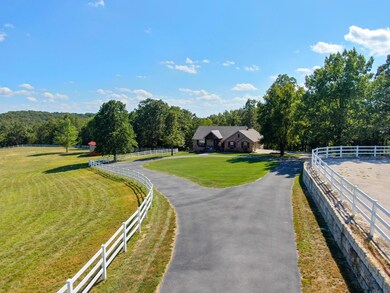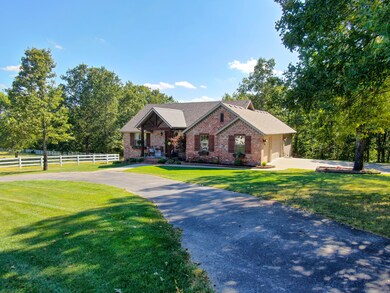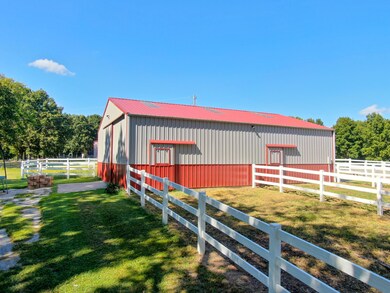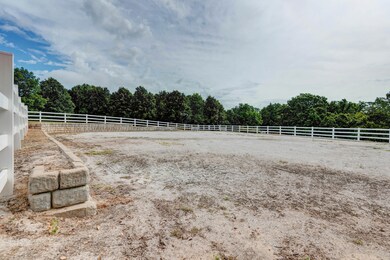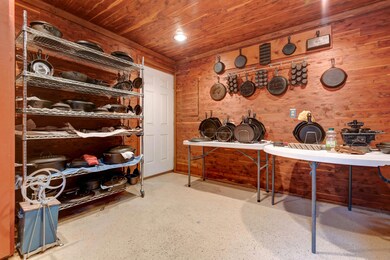
$669,000
- 4 Beds
- 3.5 Baths
- 3,698 Sq Ft
- 1013 Sandstone Rd
- Ozark, MO
Welcome to your dream home! This delightful property boasts a plethora of enviable features that cater to comfort and style. Envision yourself in this exquisite house, featuring four spacious bedrooms, including a serene primary bedroom, and 3.5 well-appointed bathrooms.Step inside to discover an open and updated kitchen designed for culinary adventures. Each level of this wonderful
Parker Stone Keller Williams Tri-Lakes

