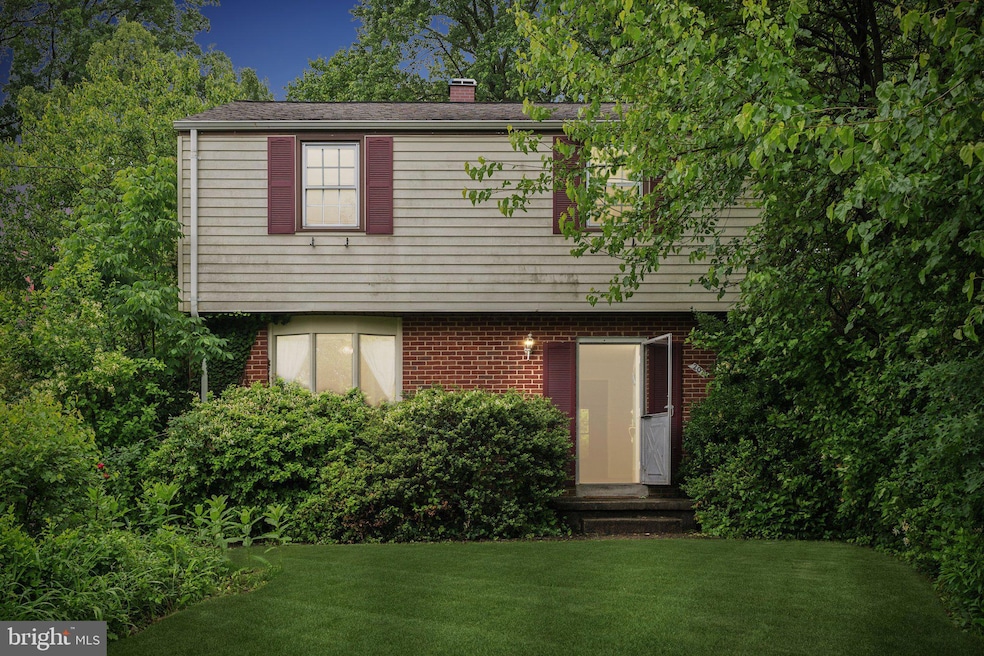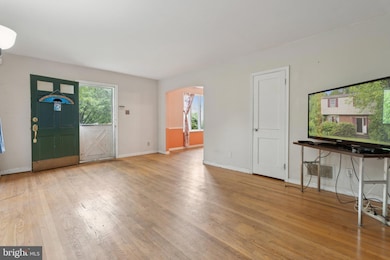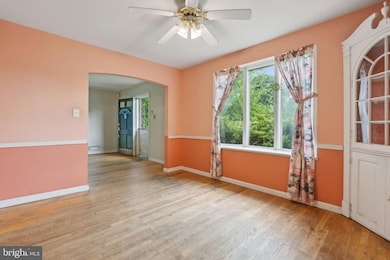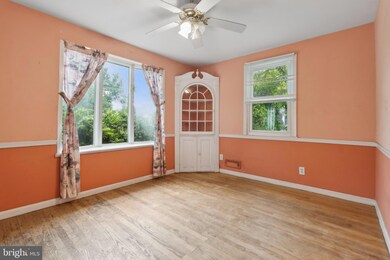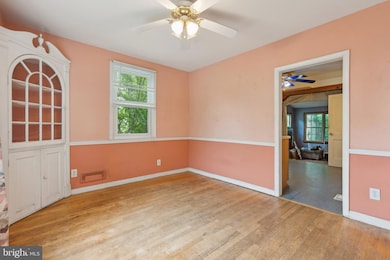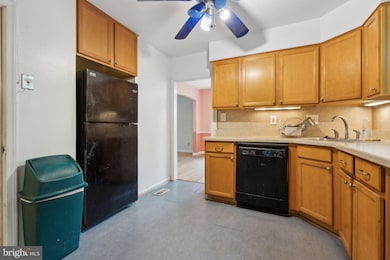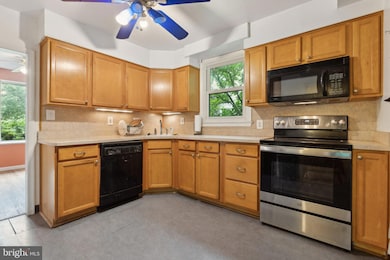
2029 Norhurst Way S Catonsville, MD 21228
Estimated payment $2,291/month
Total Views
1,180
3
Beds
1
Bath
1,794
Sq Ft
7,021
Sq Ft Lot
Highlights
- Popular Property
- Colonial Architecture
- 1 Car Detached Garage
- Westchester Elementary School Rated A-
- No HOA
- Parking Storage or Cabinetry
About This Home
This home is located at 2029 Norhurst Way S, Catonsville, MD 21228 and is currently priced at $350,000, approximately $195 per square foot. This property was built in 1955. 2029 Norhurst Way S is a home located in Baltimore County with nearby schools including Westchester Elementary School, Catonsville Middle School, and Catonsville High School.
Home Details
Home Type
- Single Family
Est. Annual Taxes
- $3,975
Year Built
- Built in 1955
Lot Details
- 7,021 Sq Ft Lot
- Ground Rent of $108 semi-annually
Parking
- 1 Car Detached Garage
- Parking Storage or Cabinetry
- Front Facing Garage
- Driveway
- On-Street Parking
Home Design
- Colonial Architecture
- Brick Exterior Construction
- Brick Foundation
Interior Spaces
- Property has 3 Levels
- Partially Finished Basement
Bedrooms and Bathrooms
- 3 Main Level Bedrooms
- 1 Full Bathroom
Schools
- Westchester Elementary School
- Catonsville Middle School
- Catonsville High School
Utilities
- 90% Forced Air Heating and Cooling System
- Cooling System Utilizes Natural Gas
- Natural Gas Water Heater
Community Details
- No Home Owners Association
- Norhurst Subdivision
Listing and Financial Details
- Coming Soon on 6/11/25
- Tax Lot 30
- Assessor Parcel Number 04010113200640
Map
Create a Home Valuation Report for This Property
The Home Valuation Report is an in-depth analysis detailing your home's value as well as a comparison with similar homes in the area
Home Values in the Area
Average Home Value in this Area
Tax History
| Year | Tax Paid | Tax Assessment Tax Assessment Total Assessment is a certain percentage of the fair market value that is determined by local assessors to be the total taxable value of land and additions on the property. | Land | Improvement |
|---|---|---|---|---|
| 2024 | $4,464 | $328,000 | $95,500 | $232,500 |
| 2023 | $2,185 | $312,867 | $0 | $0 |
| 2022 | $4,071 | $297,733 | $0 | $0 |
| 2021 | $3,735 | $282,600 | $95,500 | $187,100 |
| 2020 | $3,735 | $278,100 | $0 | $0 |
| 2019 | $3,938 | $273,600 | $0 | $0 |
| 2018 | $3,580 | $269,100 | $95,500 | $173,600 |
| 2017 | $3,663 | $260,033 | $0 | $0 |
| 2016 | $2,884 | $250,967 | $0 | $0 |
| 2015 | $2,884 | $241,900 | $0 | $0 |
| 2014 | $2,884 | $241,900 | $0 | $0 |
Source: Public Records
Purchase History
| Date | Type | Sale Price | Title Company |
|---|---|---|---|
| Deed | $209,000 | -- | |
| Deed | $42,500 | -- |
Source: Public Records
Similar Homes in the area
Source: Bright MLS
MLS Number: MDBC2128950
APN: 01-0113200640
Nearby Homes
- 602 Norhurst Way
- 1922 Windys Run Rd
- 627 Meyers Dr
- 1911 Norhurst Way N
- 1899 Norhurst Way N
- 408 Waveland Rd
- 408 Wrenleigh Dr
- 2410 Rockwell Ave
- 2204 Tall Pines Ct
- 410 Roanoke Dr
- 1916 Old Frederick Rd
- 100 N Rolling Rd
- 1914 Clifden Rd
- 1918 Westchester Ave
- 102 Spring Gate Rd Unit CLARENDON A-EOG
- 2109 Rockhaven Ave
- 10 Rumford Dr Unit 201
- 209 Oella Ave
- 0 Alvin Ave
- 1418 Midvale Ave
