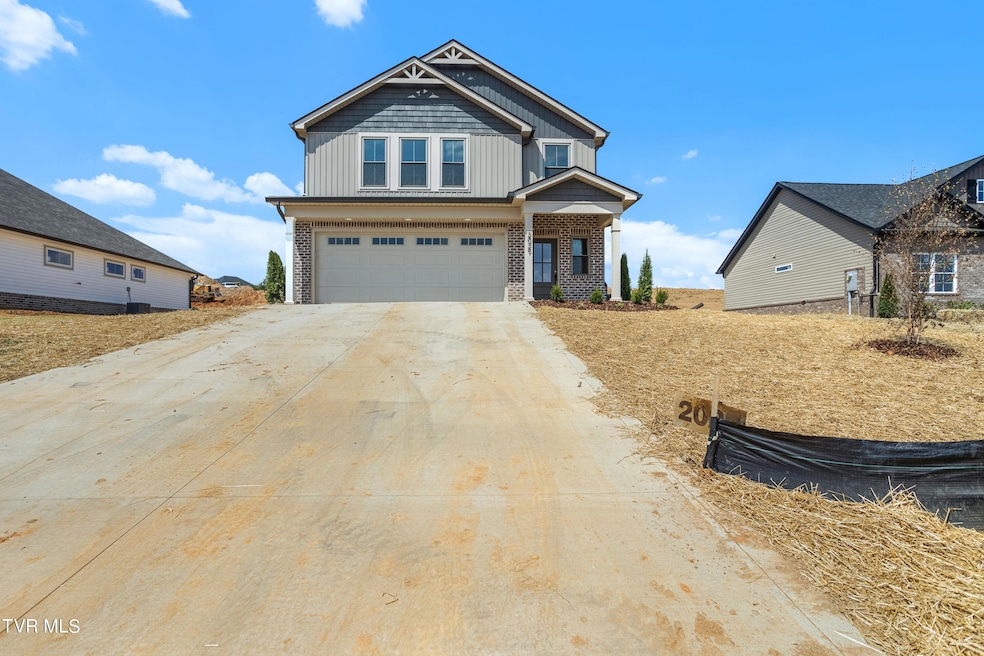
2029 Presley Crossing Jonesborough, TN 37659
Estimated payment $2,626/month
Highlights
- New Construction
- Traditional Architecture
- Den
- Open Floorplan
- Solid Surface Countertops
- Covered patio or porch
About This Home
PRICE IMPROVEMENT!! Embrace classic charm and modern convenience in this soon-to-be-completed two-story traditional home, located in the heart of [Gray,TN ]. This meticulously crafted residence offers a perfect blend of style and functionality. The main level welcomes you with a spacious family room featuring a cozy fireplace flanked by built-in shelves, ideal for showcasing your favorite books or decor pieces. Adjacent to the family room, the chef-inspired kitchen boasts white painted cabinets, a contrasting wood island, quartz countertops, and a pantry. The adjoining eat-in kitchen area is perfect for casual dining and gatherings with friends and family. Also on the main level, you'll find a convenient half bath, enhancing the practicality of daily living. Upstairs, discover a flexible loft space that can serve as a home office, media room, or play area, along with a dedicated laundry room for added convenience.
The primary suite is a luxurious retreat, offering a generously sized bedroom, an en-suite bathroom with a tiled shower featuring a glass door, a double vanity, and a large walk-in closet all designed with your comfort in mind.
Step outside to the covered back patio, overlooking a level and gently sloping yard, providing ample space for outdoor entertainment and relaxation.Enjoy the added benefit of a low HOA fee of $150 per year, offering community amenities and ensuring a well-maintained neighborhood environment.
Listing agent is relative to seller.
Home Details
Home Type
- Single Family
Year Built
- Built in 2024 | New Construction
Lot Details
- 0.28 Acre Lot
- Lot Dimensions are 80 x 150
- Landscaped
- Level Lot
HOA Fees
- $13 Monthly HOA Fees
Parking
- 2 Car Garage
- Garage Door Opener
- Driveway
Home Design
- Traditional Architecture
- Brick Exterior Construction
- Slab Foundation
- Shingle Roof
- Asphalt Roof
- Vinyl Siding
Interior Spaces
- 1,764 Sq Ft Home
- 2-Story Property
- Open Floorplan
- Built-In Features
- Ceiling Fan
- Gas Log Fireplace
- Brick Fireplace
- Double Pane Windows
- Insulated Windows
- Living Room with Fireplace
- Combination Kitchen and Dining Room
- Den
- Pull Down Stairs to Attic
- Fire and Smoke Detector
Kitchen
- Eat-In Kitchen
- Electric Range
- Microwave
- Dishwasher
- Kitchen Island
- Solid Surface Countertops
- Disposal
Flooring
- Ceramic Tile
- Luxury Vinyl Plank Tile
Bedrooms and Bathrooms
- 3 Bedrooms
- Walk-In Closet
Laundry
- Laundry Room
- Washer and Electric Dryer Hookup
Outdoor Features
- Covered patio or porch
Schools
- Ridgeview Elementary And Middle School
- Daniel Boone High School
Utilities
- Central Heating and Cooling System
- Heat Pump System
- Cable TV Available
Community Details
- The Bend At Walnut Springs Subdivision
- FHA/VA Approved Complex
Listing and Financial Details
- Home warranty included in the sale of the property
- Assessor Parcel Number 019h D 060.00
Map
Home Values in the Area
Average Home Value in this Area
Property History
| Date | Event | Price | Change | Sq Ft Price |
|---|---|---|---|---|
| 07/24/2025 07/24/25 | Pending | -- | -- | -- |
| 06/01/2025 06/01/25 | Price Changed | $399,900 | -5.9% | $227 / Sq Ft |
| 04/28/2025 04/28/25 | Price Changed | $424,900 | -2.3% | $241 / Sq Ft |
| 04/08/2025 04/08/25 | Price Changed | $434,900 | -1.1% | $247 / Sq Ft |
| 02/20/2025 02/20/25 | Price Changed | $439,900 | -1.1% | $249 / Sq Ft |
| 09/18/2024 09/18/24 | Price Changed | $444,900 | -1.1% | $252 / Sq Ft |
| 07/13/2024 07/13/24 | Price Changed | $449,900 | +4.7% | $255 / Sq Ft |
| 07/09/2024 07/09/24 | For Sale | $429,900 | -- | $244 / Sq Ft |
Similar Homes in Jonesborough, TN
Source: Tennessee/Virginia Regional MLS
MLS Number: 9968353
- 2013 Presley Crossing
- 2085 Presley Crossing
- 162 Bob Ford Rd
- 1270 Cabot Cove
- 1420 Cabot Cove
- 1416 Cabot Cove
- 147 Pembrooke Cir
- 162 Cameron Ct
- 123 Bermuda Dr
- 374 Cameron Ct
- 115 Maple Ridge Dr
- 155 Jim Ford Rd
- 214 Alfalfa Ln
- 208 Alfalfa Ln
- 202 Alfalfa Ln
- 141 Alfalfa Ln
- 124 Highland Hills Dr
- 323 Walkers Bend Rd
- 230 Picadilly Ln
- 310 Mitchell Ct






