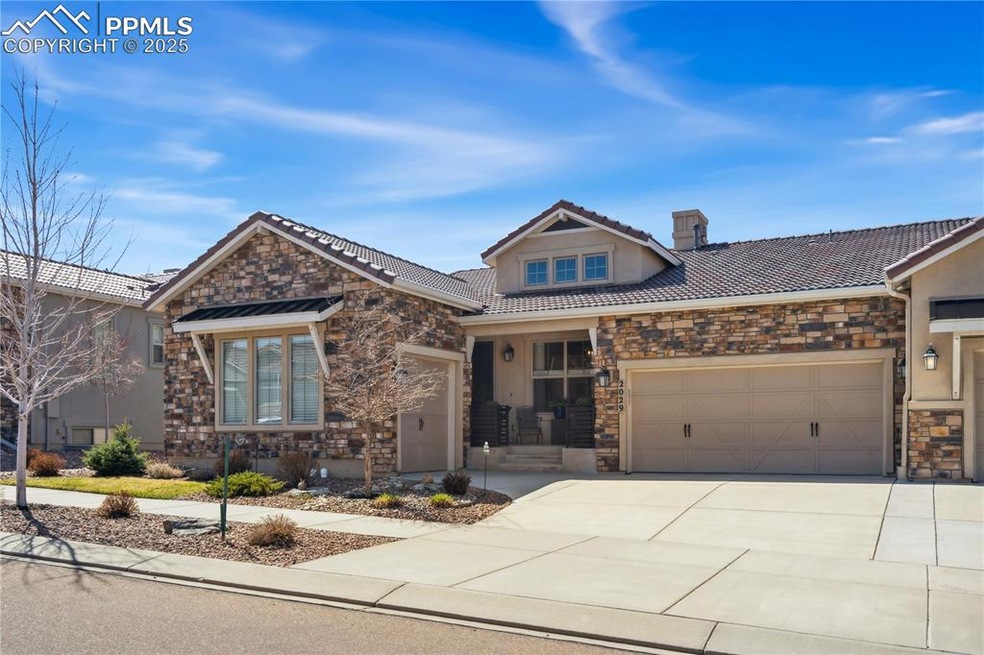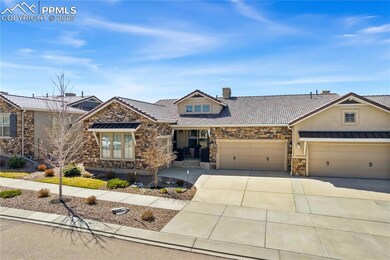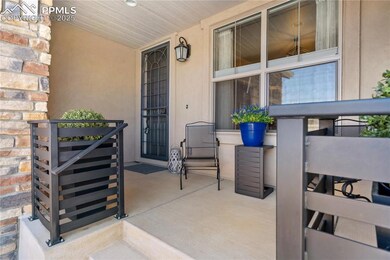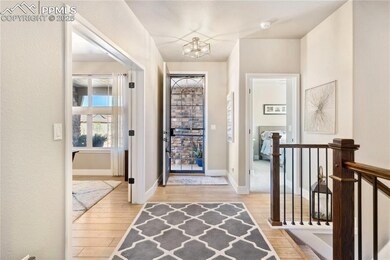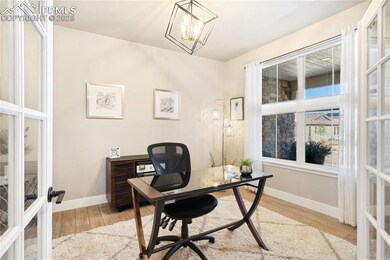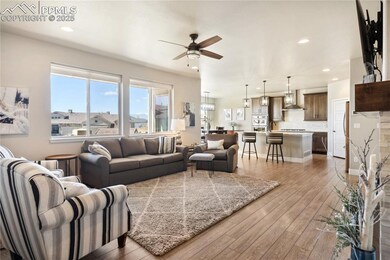
2029 Ruffino Dr Colorado Springs, CO 80921
Flying Horse Ranch NeighborhoodHighlights
- Views of Pikes Peak
- Golf Course Community
- Property is near a park
- Discovery Canyon Campus Elementary School Rated A-
- Community Lake
- 5-minute walk to Lizard Leap Park
About This Home
As of June 2025This Beautiful San Isabel is the most popular and Largest home in this Series of Patio Homes in Flying Horse and situated in the best location with great Pikes Peak Views. This 4-bed 4 1/2 bath home has everything you would expect in a high-end Custom Home. The large living-room and Open Floor Plan flow seamlessly throughout. The Designer Upgrades are everywhere from the large Gourmet Kitchen to the Luxurious Master Suite. A Bold and Beautiful Wet Bar finishes out the expansive basement Entertaining Area. There are two Elegantly finished gas fireplaces in the main living areas (one on each level) Relax or Entertain on the huge deck area that has a plumbed gas line for your outdoor grill and enjoy a view of Pikes Peak! The main level office offers a private space away from the main living areas that could also be multi-functional even as a Formal Dining Room! This maybe that perfect Paired Patio Home that gives you the luxury Carefree Lifestyle you have been searching for! Situated close to ALL amenities & a World Class Resort Club! See it today.....
Last Agent to Sell the Property
You 1st Realty Brokerage Phone: 720-512-2600 Listed on: 04/22/2025

Property Details
Home Type
- Multi-Family
Est. Annual Taxes
- $4,002
Year Built
- Built in 2017
Lot Details
- 5,467 Sq Ft Lot
- End Unit
- Landscaped
- Sloped Lot
HOA Fees
- $302 Monthly HOA Fees
Parking
- 3 Car Attached Garage
- Garage Door Opener
- Driveway
Property Views
- Pikes Peak
- Mountain
Home Design
- Ranch Style House
- Patio Home
- Property Attached
- Tile Roof
- Wood Siding
- Stone Siding
- Stucco
Interior Spaces
- 3,846 Sq Ft Home
- Ceiling height of 9 feet or more
- Ceiling Fan
- Multiple Fireplaces
- Fireplace Features Masonry
- Gas Fireplace
- French Doors
- Great Room
Kitchen
- Self-Cleaning Oven
- Range Hood
- Microwave
- Dishwasher
- Disposal
Flooring
- Carpet
- Laminate
- Tile
- Luxury Vinyl Tile
Bedrooms and Bathrooms
- 4 Bedrooms
Basement
- Basement Fills Entire Space Under The House
- Fireplace in Basement
Accessible Home Design
- Remote Devices
Location
- Property is near a park
- Property near a hospital
- Property is near schools
- Property is near shops
Schools
- Discovery Canyon Elementary And Middle School
- Discovery Canyon High School
Utilities
- Forced Air Heating and Cooling System
- Heating System Uses Natural Gas
- 220 Volts in Kitchen
- Phone Available
Community Details
Overview
- Association fees include covenant enforcement, lawn, ground maintenance, management, snow removal, trash removal
- Built by Classic Homes
- San Isabel
- On-Site Maintenance
- Community Lake
- Greenbelt
Recreation
- Golf Course Community
- Community Playground
- Park
- Hiking Trails
Ownership History
Purchase Details
Home Financials for this Owner
Home Financials are based on the most recent Mortgage that was taken out on this home.Purchase Details
Home Financials for this Owner
Home Financials are based on the most recent Mortgage that was taken out on this home.Similar Homes in Colorado Springs, CO
Home Values in the Area
Average Home Value in this Area
Purchase History
| Date | Type | Sale Price | Title Company |
|---|---|---|---|
| Warranty Deed | $730,000 | None Listed On Document | |
| Warranty Deed | $542,000 | Capstone Title |
Mortgage History
| Date | Status | Loan Amount | Loan Type |
|---|---|---|---|
| Open | $200,000 | New Conventional | |
| Previous Owner | $295,000 | VA |
Property History
| Date | Event | Price | Change | Sq Ft Price |
|---|---|---|---|---|
| 06/12/2025 06/12/25 | Sold | $730,000 | -3.9% | $190 / Sq Ft |
| 05/09/2025 05/09/25 | Pending | -- | -- | -- |
| 04/22/2025 04/22/25 | For Sale | $759,900 | -- | $198 / Sq Ft |
Tax History Compared to Growth
Tax History
| Year | Tax Paid | Tax Assessment Tax Assessment Total Assessment is a certain percentage of the fair market value that is determined by local assessors to be the total taxable value of land and additions on the property. | Land | Improvement |
|---|---|---|---|---|
| 2024 | $3,876 | $46,900 | $6,610 | $40,290 |
| 2023 | $3,876 | $46,900 | $6,610 | $40,290 |
| 2022 | $4,212 | $37,710 | $6,230 | $31,480 |
| 2021 | $4,500 | $38,800 | $6,410 | $32,390 |
| 2020 | $4,457 | $36,950 | $5,590 | $31,360 |
| 2019 | $4,427 | $36,950 | $5,590 | $31,360 |
| 2018 | $4,459 | $36,930 | $6,910 | $30,020 |
| 2017 | $307 | $2,550 | $2,550 | $0 |
Agents Affiliated with this Home
-
David S Moore

Seller's Agent in 2025
David S Moore
You 1st Realty
(720) 512-2600
10 in this area
69 Total Sales
-
Maureen Haigh
M
Seller Co-Listing Agent in 2025
Maureen Haigh
You 1st Realty
(719) 231-1737
8 in this area
21 Total Sales
-
Michael Macguire

Buyer's Agent in 2025
Michael Macguire
The Platinum Group
(719) 660-6793
3 in this area
244 Total Sales
Map
Source: Pikes Peak REALTOR® Services
MLS Number: 5896084
APN: 62162-10-025
- 12151 Piledriver Way
- 1992 Walnut Creek Ct
- 1955 Walnut Creek Ct
- 1960 Ruffino Dr
- 11884 Hawk Stone Dr
- 11860 Hawk Stone Dr
- 2267 Merlot Dr
- 2112 Fieldcrest Dr
- 12365 Mionetto Ct
- 1877 Walnut Creek Ct
- 2404 Antica Ct
- 1849 Clayhouse Dr
- 12514 Bosa Ct
- 2451 Antica Ct
- 2145 Coldstone Way
- 12485 Pensador Dr
- 1849 Mud Hen Dr
- 2459 Delicato Ct
- 1944 Queens Canyon Ct
- 2423 Delicato Ct
