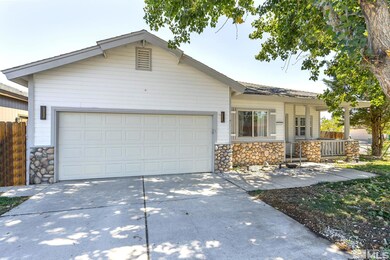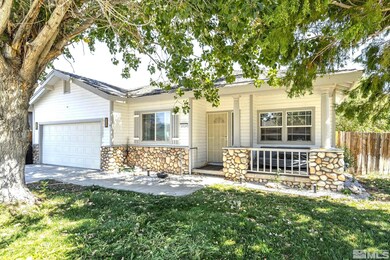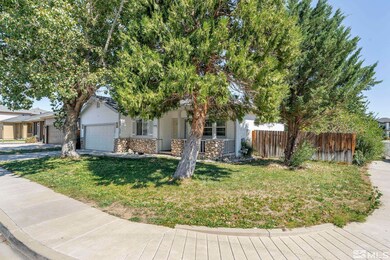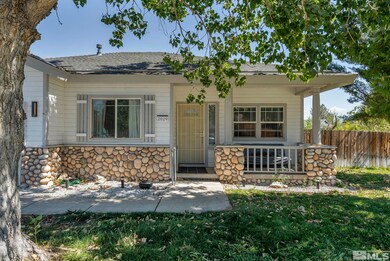
2029 S Mackenzie Cir Sparks, NV 89431
Oddie Boulevard NeighborhoodHighlights
- RV Access or Parking
- Separate Formal Living Room
- No HOA
- View of Trees or Woods
- Corner Lot
- 2 Car Attached Garage
About This Home
As of October 2024Upgraded and well-maintained home nestled in a small, newer subdivision right in between Reno and Sparks! This home has had many recent updates including exterior paint, luxury vinyl plank flooring throughout, newer appliances, remodeled bathrooms including toilets, shower tile, fixtures and lights, patio cover, exterior lights, and more! The well-designed floorplan features a front bedroom with double doors and a pass-through to the hallway, separate living room and large family room with gas fireplace,, a private master suite, and an open kitchen and dining area that lead to the large backyard. The roomy, corner lot also features RV access and a large RV pad, along with a spacious covered patio and multiple fruit trees including pear, apple, nectarine and apricot! With close proximity to UNR, downtown Reno, and the up-and-coming Oddie District, this home is a can’t miss!
Last Agent to Sell the Property
Alicia Gardner
Redfin License #S.188797 Listed on: 09/14/2024

Home Details
Home Type
- Single Family
Est. Annual Taxes
- $2,368
Year Built
- Built in 1997
Lot Details
- 6,970 Sq Ft Lot
- Back Yard Fenced
- Landscaped
- Corner Lot
- Level Lot
- Front Yard Sprinklers
- Sprinklers on Timer
- Property is zoned Sf6
Parking
- 2 Car Attached Garage
- Garage Door Opener
- RV Access or Parking
Home Design
- Pitched Roof
- Shingle Roof
- Composition Roof
- Wood Siding
- Stick Built Home
Interior Spaces
- 1,369 Sq Ft Home
- 1-Story Property
- Ceiling Fan
- Gas Log Fireplace
- Double Pane Windows
- Vinyl Clad Windows
- Drapes & Rods
- Blinds
- Family Room with Fireplace
- Separate Formal Living Room
- Family or Dining Combination
- Views of Woods
- Crawl Space
- Fire and Smoke Detector
Kitchen
- Breakfast Bar
- Electric Oven
- Electric Range
- Microwave
- Dishwasher
- Kitchen Island
- Disposal
Flooring
- Laminate
- Ceramic Tile
Bedrooms and Bathrooms
- 3 Bedrooms
- Walk-In Closet
- 2 Full Bathrooms
- Dual Sinks
- Bathtub and Shower Combination in Primary Bathroom
Laundry
- Laundry Room
- Laundry in Hall
- Dryer
- Washer
Outdoor Features
- Patio
- Storage Shed
Schools
- Risley Elementary School
- Sparks Middle School
- Sparks High School
Utilities
- Refrigerated Cooling System
- Forced Air Heating and Cooling System
- Heating System Uses Natural Gas
- Gas Water Heater
- Internet Available
- Phone Available
- Cable TV Available
Community Details
- No Home Owners Association
Listing and Financial Details
- Home warranty included in the sale of the property
- Assessor Parcel Number 02662207
Ownership History
Purchase Details
Home Financials for this Owner
Home Financials are based on the most recent Mortgage that was taken out on this home.Purchase Details
Purchase Details
Home Financials for this Owner
Home Financials are based on the most recent Mortgage that was taken out on this home.Purchase Details
Purchase Details
Purchase Details
Home Financials for this Owner
Home Financials are based on the most recent Mortgage that was taken out on this home.Similar Homes in Sparks, NV
Home Values in the Area
Average Home Value in this Area
Purchase History
| Date | Type | Sale Price | Title Company |
|---|---|---|---|
| Bargain Sale Deed | $436,000 | First Centennial Title | |
| Quit Claim Deed | -- | None Listed On Document | |
| Deed | -- | -- | |
| Bargain Sale Deed | $325,000 | Stewart Title Of Northern Nv | |
| Interfamily Deed Transfer | -- | -- | |
| Deed | $143,000 | First Centennial Title Co |
Mortgage History
| Date | Status | Loan Amount | Loan Type |
|---|---|---|---|
| Open | $305,200 | New Conventional | |
| Previous Owner | $125,000 | No Value Available | |
| Previous Owner | -- | No Value Available | |
| Previous Owner | $250,000 | Credit Line Revolving | |
| Previous Owner | $100,000 | No Value Available |
Property History
| Date | Event | Price | Change | Sq Ft Price |
|---|---|---|---|---|
| 10/21/2024 10/21/24 | Sold | $436,000 | -6.2% | $318 / Sq Ft |
| 09/16/2024 09/16/24 | Pending | -- | -- | -- |
| 09/13/2024 09/13/24 | For Sale | $465,000 | +89.8% | $340 / Sq Ft |
| 05/09/2016 05/09/16 | Sold | $245,000 | 0.0% | $179 / Sq Ft |
| 04/02/2016 04/02/16 | Pending | -- | -- | -- |
| 03/28/2016 03/28/16 | For Sale | $245,000 | -- | $179 / Sq Ft |
Tax History Compared to Growth
Tax History
| Year | Tax Paid | Tax Assessment Tax Assessment Total Assessment is a certain percentage of the fair market value that is determined by local assessors to be the total taxable value of land and additions on the property. | Land | Improvement |
|---|---|---|---|---|
| 2025 | $2,368 | $88,177 | $32,445 | $55,732 |
| 2024 | $2,368 | $83,974 | $27,545 | $56,429 |
| 2023 | $2,194 | $79,744 | $26,250 | $53,494 |
| 2022 | $2,031 | $68,587 | $23,905 | $44,682 |
| 2021 | $1,881 | $64,503 | $19,915 | $44,588 |
| 2020 | $1,768 | $65,025 | $20,230 | $44,795 |
| 2019 | $1,685 | $65,079 | $21,595 | $43,484 |
| 2018 | $1,608 | $57,192 | $14,525 | $42,667 |
| 2017 | $1,544 | $55,679 | $12,845 | $42,834 |
| 2016 | $1,505 | $55,300 | $10,710 | $44,590 |
| 2015 | $1,506 | $49,078 | $8,855 | $40,223 |
| 2014 | $1,431 | $42,835 | $7,210 | $35,625 |
| 2013 | -- | $38,226 | $6,825 | $31,401 |
Agents Affiliated with this Home
-

Seller's Agent in 2024
Alicia Gardner
Redfin
(775) 250-8915
-
Katrina Karasawa

Buyer's Agent in 2024
Katrina Karasawa
LPT Realty, LLC
(775) 997-3558
1 in this area
140 Total Sales
-
Aaron Wood

Buyer Co-Listing Agent in 2024
Aaron Wood
LPT Realty, LLC
(775) 900-7318
1 in this area
91 Total Sales
-
Thuy Tran

Seller's Agent in 2016
Thuy Tran
Dickson Realty
(775) 250-1417
95 Total Sales
-
Jim Forbus

Buyer's Agent in 2016
Jim Forbus
Mission Realty NV, LLC
(775) 771-8745
79 Total Sales
Map
Source: Northern Nevada Regional MLS
MLS Number: 240011809
APN: 026-622-07
- 2165 Capurro Way
- 2501 Garfield Ct
- 2510 Betsy St Unit 97
- 2519 Garfield Ct Unit 13
- 2545 Garfield Dr Unit 18
- 2562 Garfield Dr
- 2594 Betsy St
- 2602 Fanto Ct Unit 17
- 2621 Fanto Ct Unit 10
- 1770 Manchester Way
- 3230 Wedekind Rd Unit 59
- 3230 Wedekind Rd Unit 21
- 1702 London Cir
- 1930 Covina Dr
- 1700 Byrd Dr
- 1697 York Way
- 2580 Pequop St
- 1714 Meadowvale Way
- 1655 Byrd Dr
- 3177 Sterling Ridge Cir





